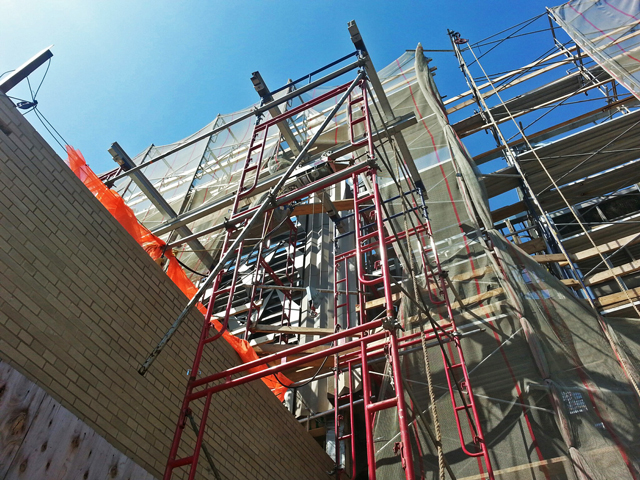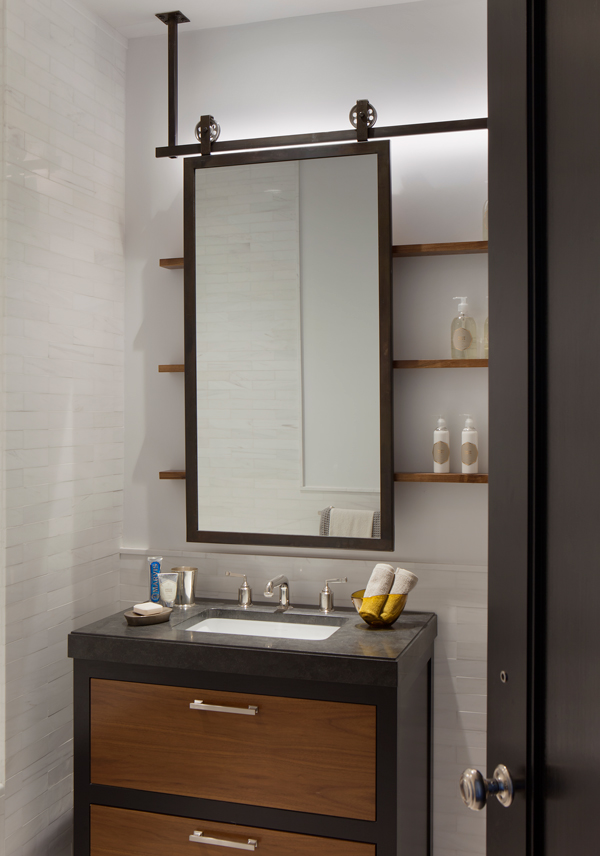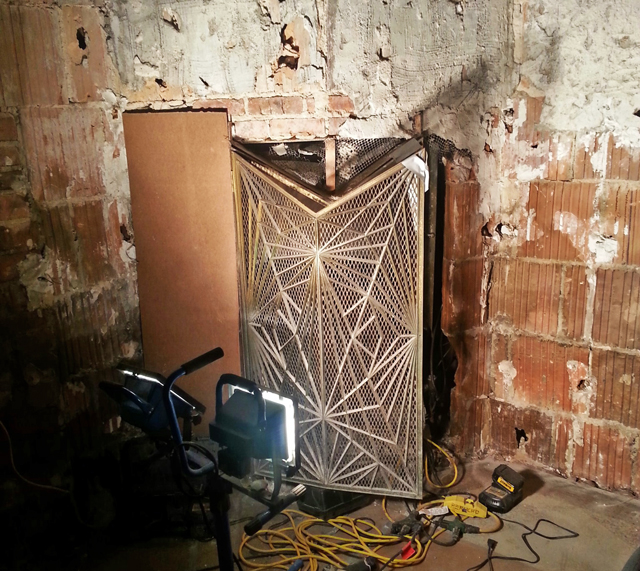YIMBY recently visited Stella Tower — at 425 West 50th Street — which is one of the latest ventures by JDS Development and Property Markets Group. With PMG’s Elliot Joseph also in tow, JDS’ Michael Stern led the tour, and described the challenges encountered during the building’s conversion; the project is a sibling to Walker Tower, and was originally built in 1927. CetraRuddy is helming its re-invention — which is named after architect Ralph Walker’s wife, Stella — and the 51 residences will be ready for move-ins later this year.
YIMBY in bold.
What were some of the biggest hurdles in converting Stella Tower to condominiums, and how comparable is it to Walker Tower?
Within the very meticulous style of the restoration, we’re installing new window openings. Walls that formerly had two windows now have five. Actually they’re the same as the windows we installed at Walker Tower, and use the same hardware.
In a similar vein, we also moved every staircase — and now they’re placed for better floorplans. We also had to relocate the elevator and machine room. And these were the same things we did at Walker. Stella has been challenging, but going through the same process at Walker Tower helped things along; the buildings do share their original architect.
So what element of the conversion process has taken the most time?
The infrastructure. All the new infrastructure. Especially up on the roof. It used to be mechanical space, and we are completely re-inventing the top of the buildings with penthouses — and we are restoring the crown.
What happened to the crown?
It was removed by Verizon in the 1950s because they didn’t want to pay to maintain it. And we’re actually replicating the original.
What is it made of?
Cast stone.
And how much of the structure is being converted into condominiums?
Residences start on 10, and we go up to 18. We’re finishing from the bottom up.
Any unique touches inside the units?
Kitchen countertops are polished concrete. It gives them a different feel.
Is that a new trend?
They’re very expensive, so they’re not really a trend. No-one wants to pay for them, but they are certainly beautiful. Also, wherever we can, we leave the columns exposed. We love the detail and the character, and it adds to the industrial feel. The bathroom cabinets are another neat feature — they have wheels.
In that regard, Stella seems a lot more industrially-driven than Walker Tower.
It is. But interestingly, that’s one of the things that make people want to buy here. We’re very close to delivering the building, and we’re walking through space that’s close to being finished. Most people are selling buildings that are two or three years out — Stella will be ready for move-ins by the end of 2014.
What elements of the original lobby are you maintaining?
We are keeping all of the molding, and it’s being completely restored. The metalwork you see — that’s all staying, too. We love the look and feel of the original, and the end goal is to create a product that both respects and replicates Walker’s original plans for the building.
How large is the penthouse — and how high are the ceilings?
Penthouse A is 3,600 square feet, and ceilings are 17 feet high. We’re delivering a product that Hell’s Kitchen hasn’t seen before, and we’re excited. We set records at Walker, and based on the feedback we are getting, Stella Tower will do the same for this neighborhood.

Midtown Panorama, looking northeast; zoomable shot at link
For any questions, comments, or feedback, email [email protected]
Subscribe to YIMBY’s daily e-mail
Follow YIMBYgram for real-time photo updates
Like YIMBY on Facebook
Follow YIMBY’s Twitter for the latest in YIMBYnews











