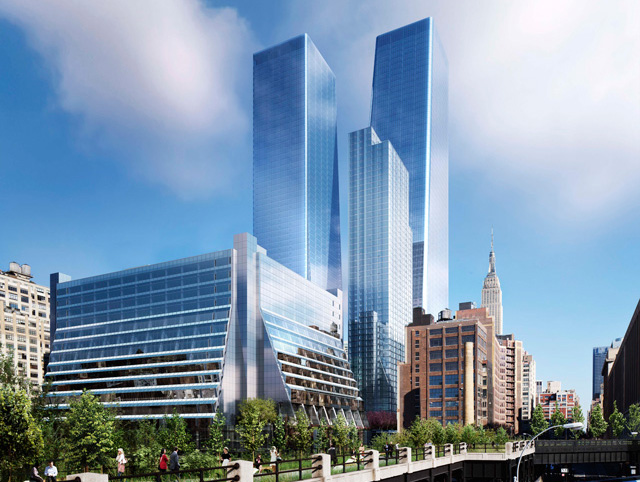Manhattan West: While the NY Daily News reported that Skadden had signed on for Brookfield’s Manhattan West project, Lois Weiss of the NY Post has taken to Twitter to refute the claim, noting that the story is “exclusively not true.” Details are pending, but regardless of any “inked letter of intent” on the part of Skadden, the site’s office towers will not start rising until 2015, at the earliest.
90 Furman Street [Curbed]: Pierhouse — located at 90 Furman Street on Brooklyn Bridge Park’s Pier 1 and 2, in Brooklyn Heights — is making major headway, with the 10-story and 200-room hotel portion topping out; the 108-unit residential portion is well underway, eventually to rise a total of five stories. Construction is to be completed by 2015.
1700 Broadway [Brownstoner]: Renderings for twin, six-story and 134-unit (combined) mixed-use buildings — planned to be constructed at 1696-1712 and 1674-1684 Broadway, in eastern Bedford-Stuyvesant — have been posted on-site; Peter Woll is the architect of record. The buildings are to be delivered by 2015, although a two-story building has yet to be demolished at No. 1674.
95 Evergreen Avenue [Crain’s New York]: Back in June, Princeton Holdings was set to acquire the five-story and 135,000 square-foot warehouse at 95 Evergreen Avenue — in Bushwick — for $34 million, but Hornig Capital Partners “is now in contract” to purchase the property for $36 million.
1712 East 14th Street [The Real Deal]: Infinity Real Estate LLC has acquired two properties in northern Sheepshead Bay: “a 230,000 square-foot mixed-use building at 1630 East 15th Street,” which has 60,000 square feet of commercial expansion potential, and a three-story parking garage at 1714 East 14th Street — a “22,000 square-foot development site.” Infinity plans to “develop a mixed-use retail and medical office” building where the parking garage currently stands.
1024 Gates Avenue [Curbed]: Kai Construction has been granted approval to vertically expand and convert the existing single-floor bank building — at 1024 Gates Avenue, in eastern Bedford-Stuyvesant — to a six-story and 50-unit residential building of nearly 35,000 square feet. A more ambitious (but disapproved) proposal included demolishing the existing structure to make way for a seven-story and 86-unit building of 70,043 square feet; construction is imminent.
4452 Broadway [Commercial Observer]: HAP Investment Developers have filed permits to demolish a single-story structure at the southeast corner of Broadway and Fairway Avenues — at 4452-4456 Broadway, in Fort George — to make way for an eight-story and 98-unit mixed-use building of 109,200 square feet; commercial space will account for 8,145 square feet, and 13,540 square feet will go to a community facility; Karl Fischer is designing.
100 Norfolk Street [Bowery Boogie]: Dubbed 100 Norfolk, a 12-story and 38-unit residential building of 44,000 square feet is set to be developed by Adam America and the Horizon Group at 100 Norfolk Street, in the Lower East Side. Excavation appears almost complete, with foundation work imminent; Winter of 2015 is marked down as the completion date.
769 Park Place [Brownstoner]: Renderings have been posted at the vacant lot of 769 Park Place — in Crown Heights — which depicts a three-story expansion of the adjacent public school at 801 Park Place. Permits have yet to be filed, but Macrae-Gibson is designed.
176 Woodward Avenue [DNAinfo New York]: Slate Property Group has been granted approval from the City Council to go ahead with plans for a four-story and 88-unit mixed-use building to be developed at 176 Woodward Avenue, in western Ridgewood; 7,000 square feet will be designated for commercial usage, while “3,000 square feet [will be dedicated] for artists and community groups.”
260 Knickerbocker Avenue [Brownstoner]: A two-story building — at 260 Knickerbocker Avenue, in northern Bushwick — may undergo a vertical expansion to 11 stories, to form a mixed-use building of nearly 48,600 square feet, with 53 residential units; 12,661 square feet is planned for a community facility. The plan exam has yet to be approved, and the site is currently desolate.
Talk about these topics on the YIMBY Forums
For any questions, comments, or feedback, email [email protected]
Subscribe to YIMBY’s daily e-mail
Follow YIMBYgram for real-time photo updates
Like YIMBY on Facebook
Follow YIMBY’s Twitter for the latest in YIMBYnews

