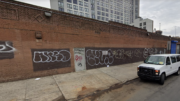Earlier this week, we brought you news of a new building permit filing for 1561 Walton Avenue, an affordable housing project just off the Grand Concourse and a block south of the Cross-Bronx Expressway, in the Mount Eden section of the Bronx.
Today, we have an drawing of the project, which is being designed by Edelman Sultan Knox Wood.
While the drawing only depicts the front elevation, the image shows the color and massing the project, which exhibits much more creativity than your average new South Bronx affordable housing development. The brick building has the look of four thinner ones, each stepped down to a different height and with a different color. Because it will sit on an odd, triangularly shaped lot, the narrow wedge will be left as open planted space.
The 60-unit building is being developed by the Settlement Housing Fund, alongside the Briarwood Organization, who is also acting as the general contractor. The units will be affordable to households making 40 percent to 90 percent of the area median income, with average median income defined here as around $60,000 for an individual or $86,000 for a family of four.
Construction, we’re told, is set to begin in July 2015.
The units will be fairly large, at around 900 square feet on average, spread over 54,000 square feet of residential space. The project’s total cost was listed as $20 million, and it will sit on a former parking lot.
For any questions, comments or feedback, email [email protected]
Subscribe to YIMBY’s daily e-mail
Follow YIMBYgram for real-time photo updates
Like YIMBY on Facebook
Follow YIMBY’s Twitter for the latest in YIMBYnews





