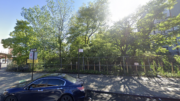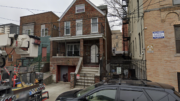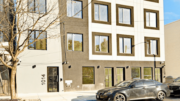On Friday, the management team at the Park West Apartments, on the border between Castle Hill and Parkchester in the East Bronx, started accepting applications for the affordable housing project under development. Located at 2026 Westchester Avenue, between Pugsley and Olmstead Avenues, the building will sit up against the 6 train’s rumbling elevated structure.
Designed by Magnusson Architecture and Planning, the Park West is among the nicest looking affordable housing projects we’ve come across this year. Its most notable feature is its clean façade, with no PTAC units or through-wall Fedders and Friedrich brand air conditioners creating a visual blight and wreaking havoc on the building’s energy performance. They’ve instead been replaced, presumably, by more efficient, comfortable, and aesthetically pleasing central air or electric mini-splits – rare in any rental building in New York City, but almost nonexistent in affordable housing projects.
MAP further describes the design on their website:
The commercial parking entrance, which must be located on Westchester Avenue due to zoning regulations, becomes a break point of the long building mass. The design takes this opportunity to create two building masses of different proportions to echo dynamic movements of the fast evolving neighborhood fabric as well as the elevated train. Westchester Avenue façade is further articulated with cast stone, brick and EIFS.
The developer of the project is listed as Westpark Inc., led by Marc Kurman, and the project was built through HDC’s Low-Income Affordable Marketplace Program and HPD’s Low Income Rental Program.
The seven-story building has 136 apartments spread over 114,000 square feet of residential space, with 13,000 square feet of retail and an 833-square foot community facility space.
Rents will range from $801 a month for studios to $1,196 for three-bedrooms, available to individuals and households earning in the $30,000s and $40,000s a year. Around half of the units will be studios and one-bedrooms and half will be two-bedrooms, with a pair of three-bedroom units thrown in for good measure. (If you meet the income criteria, you can try for an apartment in the building by entering into the increasingly competitive lottery for this project and others at the city’s NYC Housing Connect website.)
The building’s location makes it a relative rarity among new below-market buildings in the Bronx in that it will be constructed in a neighborhood where demand is high enough that new market-rate development, among the cheapest in the city, is also viable. Just across the street, for example, is a pair of smaller eight-unit structures, built to the same density during the last market cycle.
The development was enabled by a 2008 spot rezoning, which doubled the density allowed in this part – but just this part – of the south side of Westchester Avenue, upzoning it from R5 to R6. The disparity in allowed densities is arbitrary and not rooted in any sound principles of planning, something that the Department of City Planning and City Council tacitly acknowledged when they signed off on the zoning change.
The city should remedy the disparity by rezoning a larger swath of Westchester Avenue – and, ideally, some of the residential areas of Castle Hill, below it – for the tenement-scale development allowed in R6 zones, allowing small market-rate builders without the clout to win rezonings equal opportunity to build in the area.
Talk about this project on the YIMBY Forums
For any questions, comments, or feedback, email [email protected]
Subscribe to YIMBY’s daily e-mail
Follow YIMBYgram for real-time photo updates
Like YIMBY on Facebook
Follow YIMBY’s Twitter for the latest in YIMBYnews





