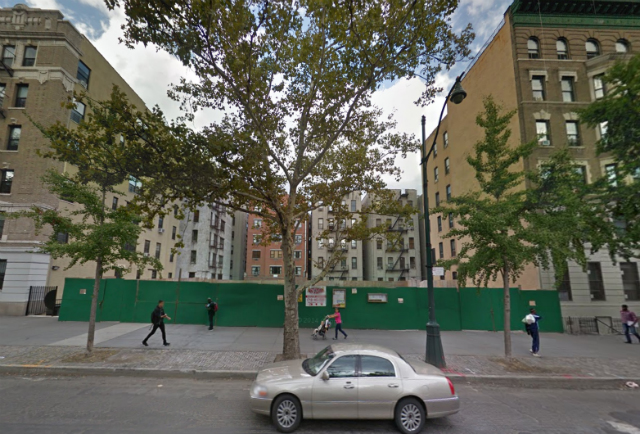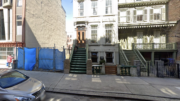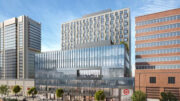On the northern edge of Central Park, there are only three development sites remaining. Two bracket Central Park North, one at 2040 Frederick Douglass Boulevard, where plans were recently revealed for a 12-story curved structure, and another on the northeastern corner of the Park. But then there’s another mid-block between Adam Clayton Powell Jr. and Malcolm X Boulevards, at 145 Central Park North, home to a church that was recently demolished.
In March, a permit application was filed by David Howell’s DHD Architecture and Design for a 13-story, 24-unit apartment building. But that was ultimately rejected, and now a new filing suggests a change of direction for the site, which is owned by Yiannes Einhorn’s Einhorn Development Group.
The new building permit application was filed by West 127th Street-based Peter Gluck’s GLUCK+, for a slightly taller 14-story structure rising 156 feet into the air.
The project would have 24 apartments spread out over 51,000 square feet of residential space, for a generous average unit size of more than 2,100 square feet – surely condos. The ground floor would have common space and nine parking spots, topped by two units per floor from the second through the 12th, with two half-floor duplexes at the top of the building, on the 13th and 14th floors.
Einhorn picked the parcel up in early 2013 for $16.5 million, or nearly $325 per buildable square foot.
Talk about this project on the YIMBY Forums
For any questions, comments or feedback, email [email protected]
Subscribe to YIMBY’s daily e-mail
Follow YIMBYgram for real-time photo updates
Like YIMBY on Facebook
Follow YIMBY’s Twitter for the latest in YIMBYnews





