Two weeks ago, YIMBY revealed this design for an expansion at 555 Grand Street in Williamsburg, and now we have the rendering for another addition down the block, at 629 Grand Street between Leonard Street and Manhattan Avenue. Plans were filed last year to expand the four-story, mixed-use building to five stories and add four apartments to its existing three units.
Once construction finishes, the slightly taller structure will have seven condos spread across 5,331 square feet, which works out to about 761 square feet per apartment. There will be 1,500 square feet of retail on the ground floor, and the developer tells us it will be a vintage clothing store. The second floor will contain one apartment, and the top three floors will house two units a piece.
Overall, it will stand 57 feet tall and encompass 6,895 square feet, gaining 14 feet in height and 2,753 square feet of floor area.
Architect Joseph Mucciolo is designing the expansion, and Town Residential broker Eric Sidman is developing it. He paid $2,300,000 for the 2,000-square-foot property in January 2014, or roughly $284 per buildable square foot. Work is expected to finish in the next month, and Sidman said he’s hoping for closings in the late spring.
Subscribe to YIMBY’s daily e-mail
Follow YIMBYgram for real-time photo updates
Like YIMBY on Facebook
Follow YIMBY’s Twitter for the latest in YIMBYnews

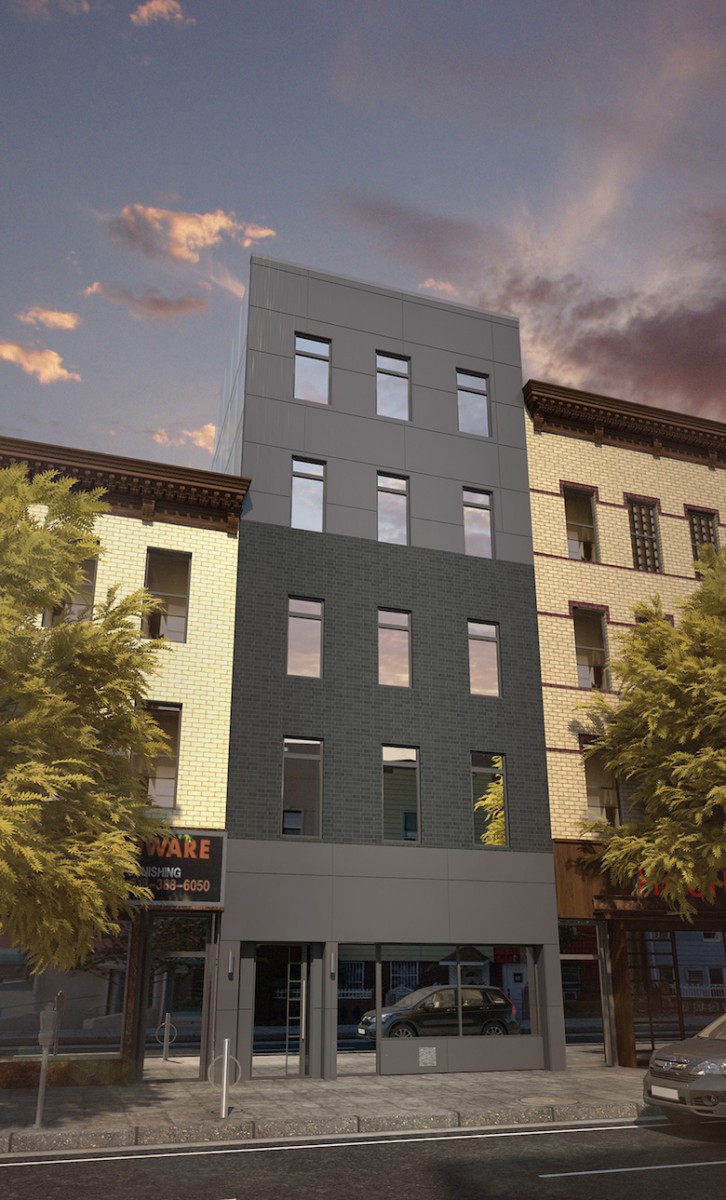
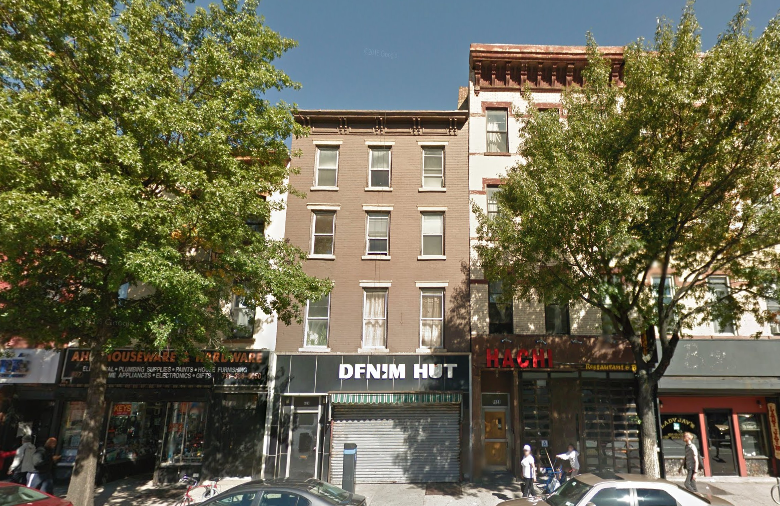
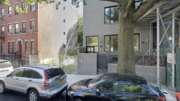
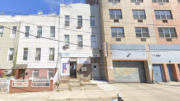
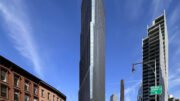
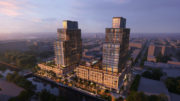
This is an incredibly bad example of architecture. Getting rid of the cornice and replacing it with the stupid non-brick top two floors is a straight up bad choice.