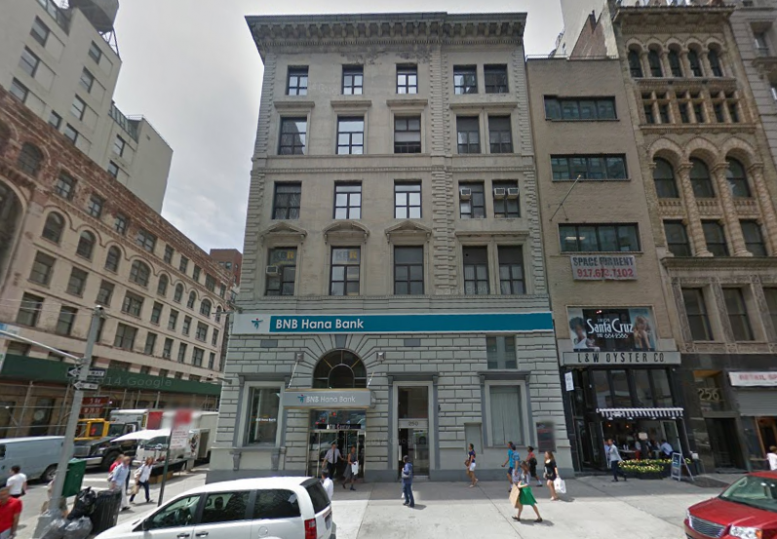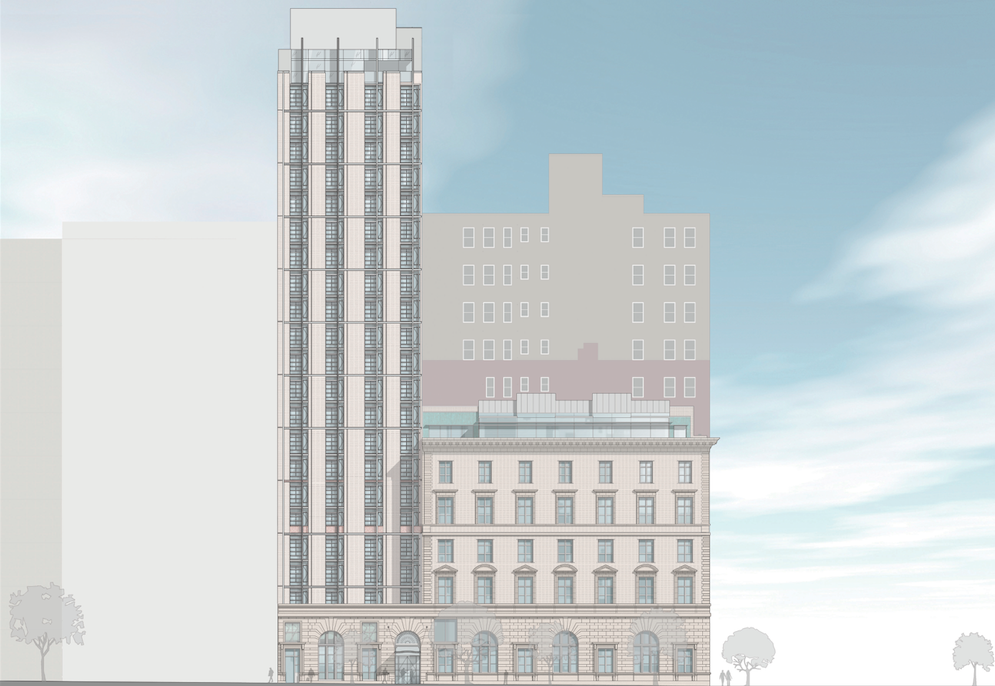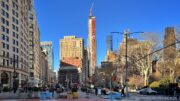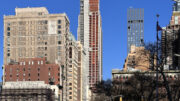A landmarked five-story, turn-of-the-century office building at 250 Fifth Avenue, on the corner of 28th Street in NoMad, may become a hotel and grow a 23-story tower behind it. Alteration applications were filed yesterday to expand the building to 23 stories, but the developer tells us that the single-story storefronts on 28th Street, behind the office building, will support the new tower.
Plans reveal that the first two floors would host a restaurant, as well as a lobby and library. Hotel rooms would follow on floors three through 23, ranging from one to three rooms per story. The revamped building would hold 33 188 hotel rooms and a shared outdoor terrace on the ninth floor.
The new structure would include 106,278 square feet of commercial space, but the office building facing Fifth Avenue would remain unchanged. Currently, there’s a bank on the ground floor and four stories of offices.
Perkins Eastman will oversee the design of the conversion, and the developer is Empire Management, which has offices five blocks north on Fifth Avenue between 33rd and 34th Streets. They’ve owned the property since 1978.
The 10,445-square-foot property last changed hands for $15,000,000 in June 2013, according to public records. The L-shaped site wraps around from 5th Avenue to 28th Street and includes two single-story storefronts that are home to wholesale garment shops.
While it’s not an individual landmark, 250 Fifth does fall within the Madison Square North Historic District, so the Landmarks Preservation Commission must approve any changes to the exterior.
And this isn’t the first time Empire has tried to transform the old bank into a 23-story hotel. In 2012, Landmarks approved plans for a set back tower perched atop the low-slung storefronts on 28th Street. A different architecture firm, Platt Byard Dovell White, designed that proposal.
And now we have a new but very similar rendering from Perkins Eastman. Overall, the precast concrete and light-colored stone bands gave it a fairly contextual look:
250 5th Avenue was constructed in 1907 for the Second National Bank and designed by McKim, Mead and White, who were already known for their work on Madison Square Garden and the Brooklyn Museum, explains history blog Daytonian in Manhattan. Apparently the bank also had a special “ladies entrance” on 28th Street, so that women didn’t have to mix with men coming through the main Fifth Avenue entrance.
Subscribe to YIMBY’s daily e-mail
Follow YIMBYgram for real-time photo updates
Like YIMBY on Facebook
Follow YIMBY’s Twitter for the latest in YIMBYnews






