In mid-2014, YIMBY reported on applications for a 13-story, 24-unit mixed-use building at 32-06 Astoria Boulevard, in central Astoria, located a stone’s throw away from the N/Q trains’ stop on the same street. Lambros Houliaras, head of Astoria-based Double T Corp., recently scaled down the project and is now planning a six-story, 27-unit building. The 26,016 square-foot structure would include 4,273 and 743 square feet of retail and medical offices, respectively, on the ground floor. Beginning on the second floor, residential units would average a rental-sized 778 square feet apiece. The building will feature a rooftop terrace, and Long Island-based Constantine Efstathiou is the architect of record.
Subscribe to the YIMBY newsletter for weekly updates on New York’s top projects
Subscribe to YIMBY’s daily e-mail
Follow YIMBYgram for real-time photo updates
Like YIMBY on Facebook
Follow YIMBY’s Twitter for the latest in YIMBYnews

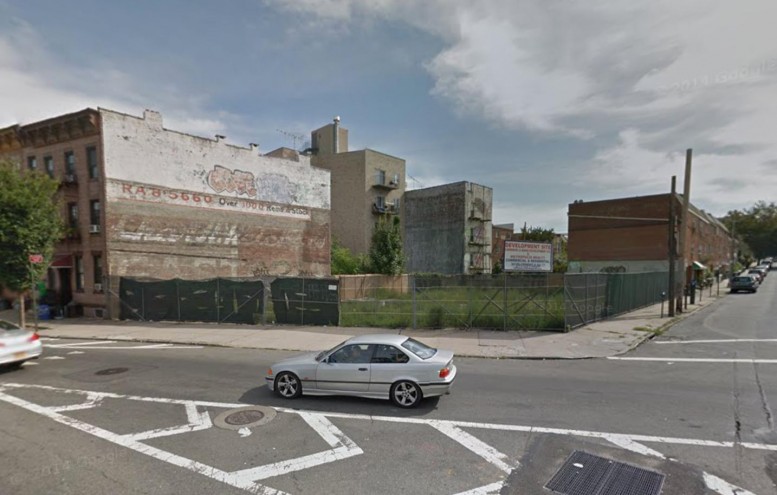
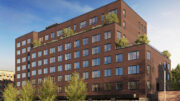
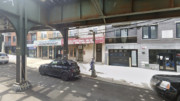
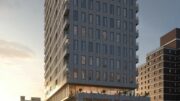
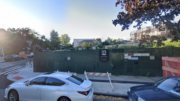
Nice 90’s BMW E36 in the photo!
They broke ground on this site today (Monday 12/28/2015.) I actually stopped to talk to the foreman on-site, and ask him what was in-store for this prime location. He didnt speak good english, but it was interesting to hear about the plans. This spot has been vacant for YEARS, I had wondered what astronomical pricetag was on it, to lock it up for so long. I live across the street. There goes another bit of my view(again.) ….sigh…..progress
i live across the street by Starbucks.
hoping this isn’t a pile of shit as so much new construction in Astoria tends to be.
The developers over here seem to have little care nor an eye for hiring an architect that actually has any sense of taste or design.