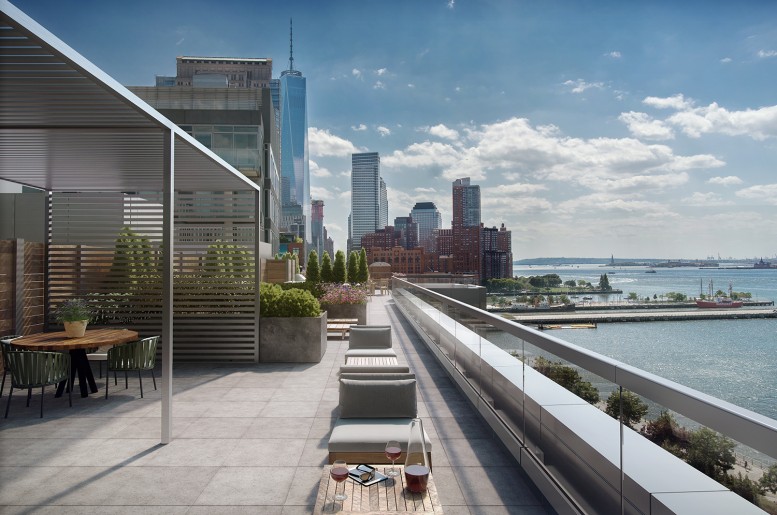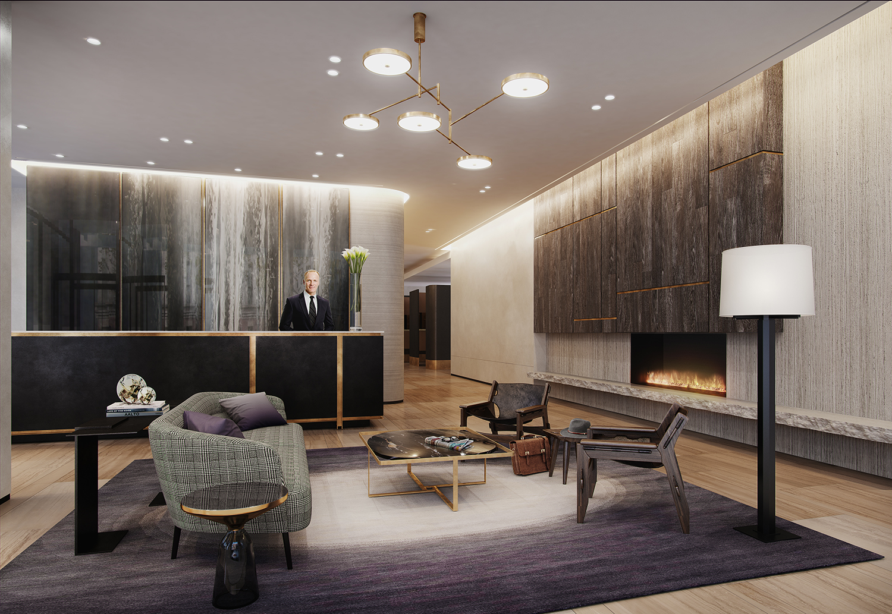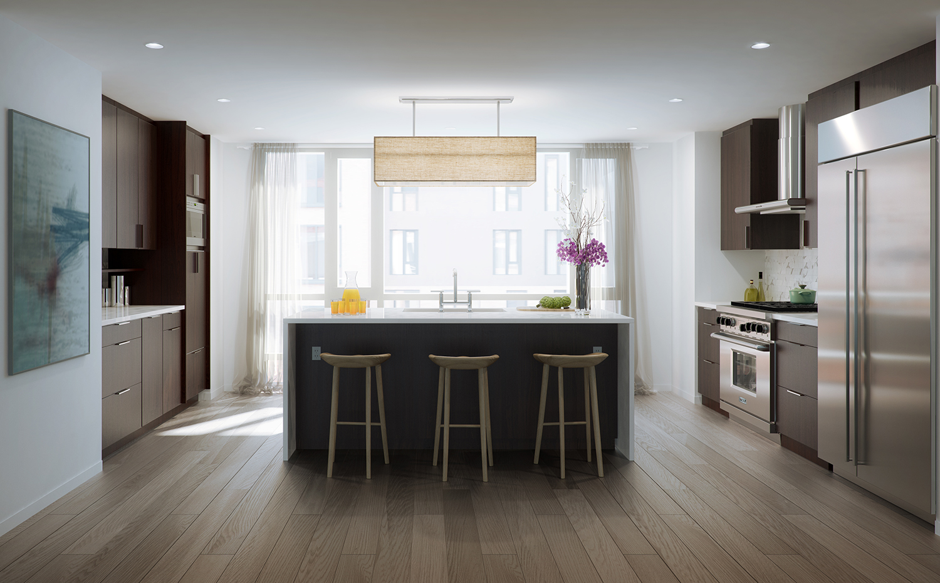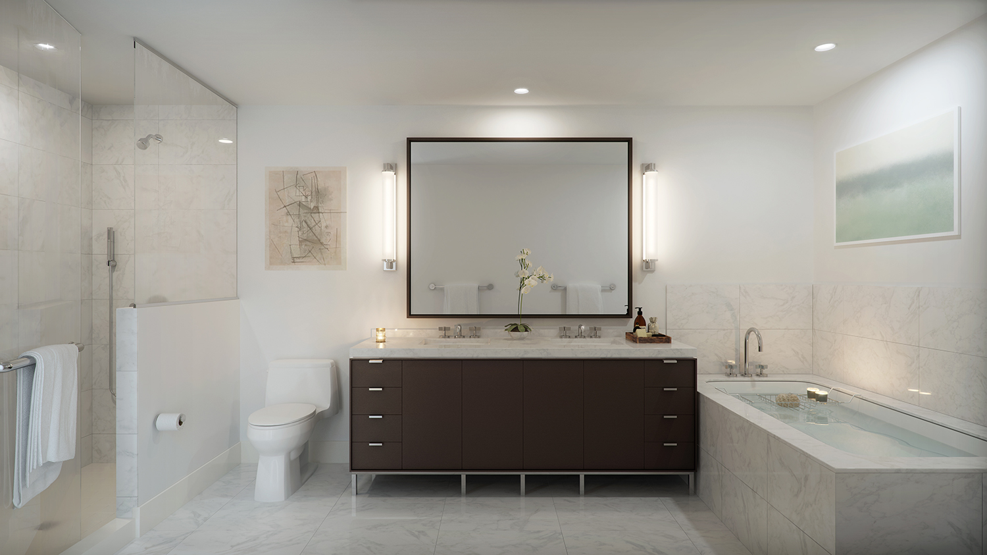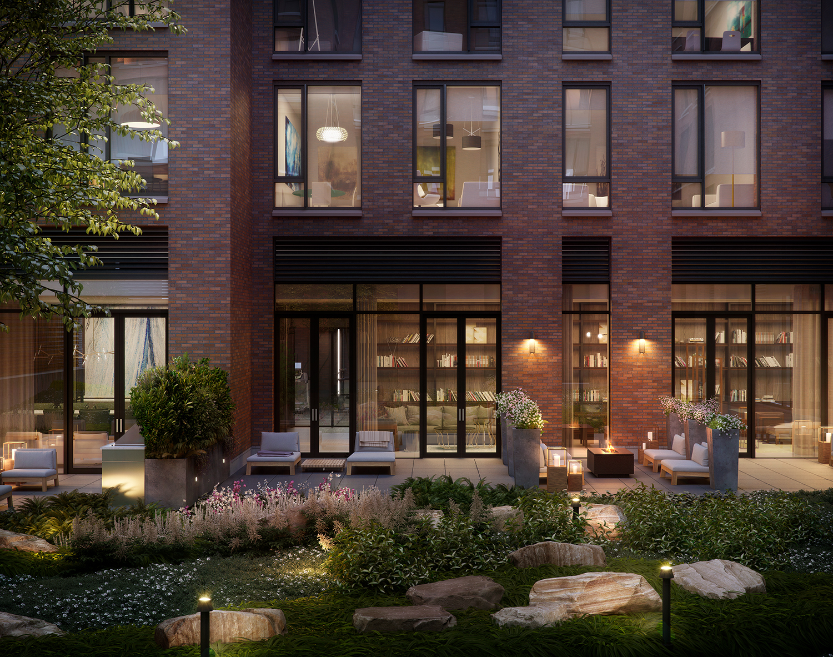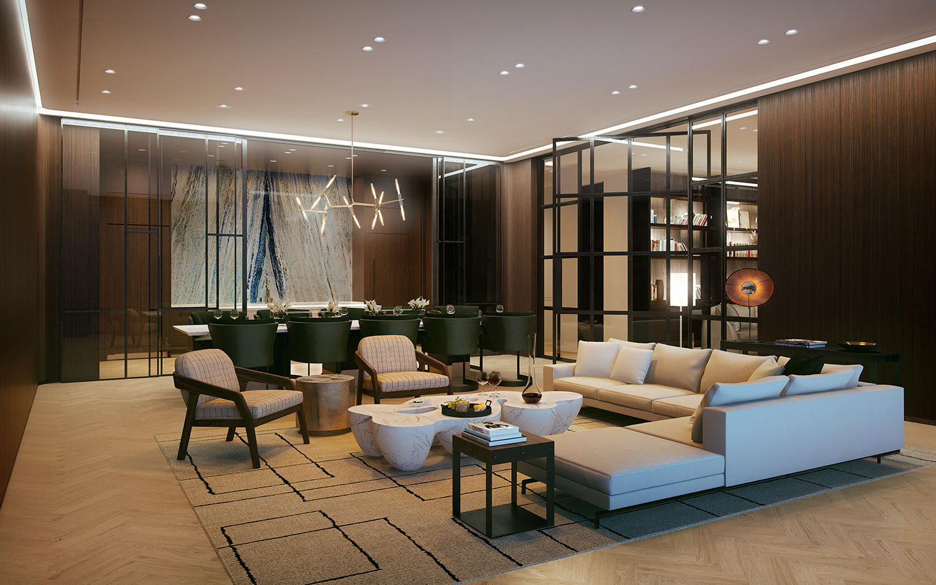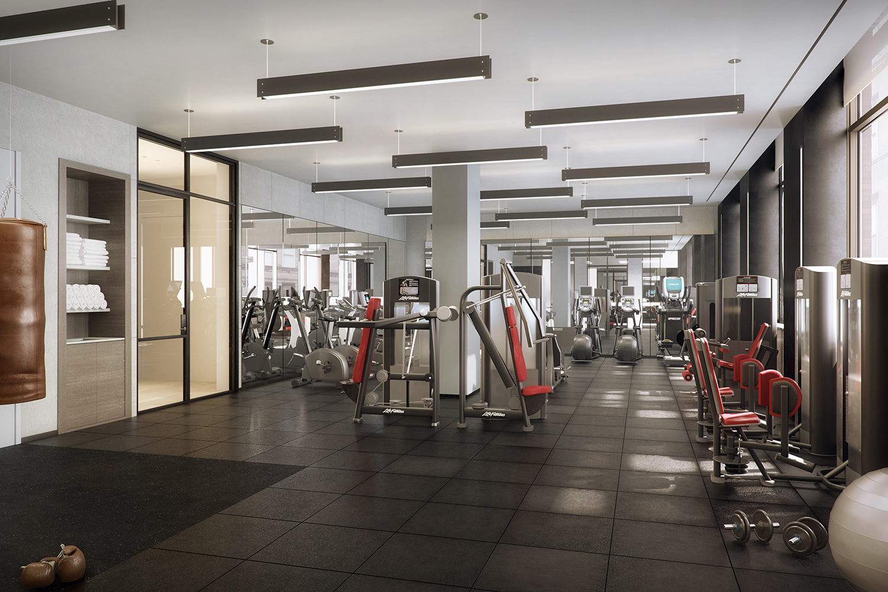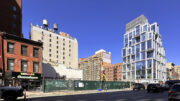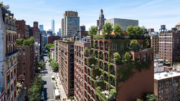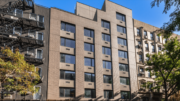The BKSK Architects-designed, Related-developed project at 456 Washington Street, in northwestern TriBeCa, is nearing the finish line. Listings launched this morning, and now we have exclusive new renderings of its amenities.
First, a bit about the project. 456 Washington Street is an all-new development on the site of what was 460 Washington Street, hence some past coverage referred to the site as such. The all-residential is 11-stories-tall, rising to 110 feet. It encompasses 141,058 square feet for 106 units, 84 of which will rent at market-rate.
There are 37 two-bedrooms, 20 three-bedrooms, six four-bedrooms, and two-five bedrooms. Details on smaller units – the studios and one-bedrooms – is not available just yet.
In addition to the market-rate units, there will also be 22 affordable units.
“The design for 456 Washington reflects the dual nature of its site. West Street, with its sweeping views and shoreline park, is now home to notable modern structures. Washington Street, one block inland holds robust, venerable masonry industrial structures, now filled with classic TriBeCa lofts. This building will offer the best of both,” BKSK told YIMBY in a statement.
“Approached from the heart of northwest TriBeCa, via Washington Street, the brick piers and well-proportioned bays of the east and south facades evoke the materiality and proportions of this neighborhood’s distinctive industrial architecture. The regular rhythm of unadorned masonry openings is enlivened by a subtly contemporary asymmetrical patterning of metal fins, dividing varied operable and fixed windows. This infill language of glass and metal is expressed fully on the top floor and presages the more overtly modern and animated West Street face – emblematic of the waterfront’s architectural mix of old and new. This more idiosyncratic and dynamic massing captures the vibrant spirit of Hudson River Park, and takes advantage of spectacular views. Protected green space is provided in both a quiet landscaped ground floor courtyard and a more active roof garden.”
From Related’s standpoint, this building represents some of its “largest and most luxurious rental apartments.” The kitchens are equipped with Sub-Zero, Wolf, and Viking appliances. The four- and five-bedroom apartments have Kallista wall-mounted pot fillers, two Miele dishwashers, and a built-in Sub-Zero built-in wine cooler. Hallways even have closets just for strollers.
Rockwell Group designed the interior common spaces, which include a library with outdoor terrace, a children’s playroom with a climbing gym, and a fitness center curated by Equinox with private studios for personal training. There is also a rooftop terrace, residents’ lounge with a full-service kitchen, and a courtyard/viewing garden designed by Mathews Nielsen Landscape Architects.
There will be private parking with a 24-hour valet service on-site, along with housekeeping and dry cleaning services, and even a mailroom outfitted with refrigerator and freezer storage.
Occupancy is expected on May 1, 2016.
Subscribe to YIMBY’s daily e-mail
Follow YIMBYgram for real-time photo updates
Like YIMBY on Facebook
Follow YIMBY’s Twitter for the latest in YIMBYnews

