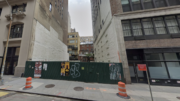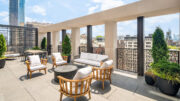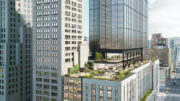Anbau Enterprises has spent the last two years securing Landmarks approval and a rezoning for a planned cantilevering condo building at 39 West 23rd Street. Now the developer has finally filed plans for the 25-story, mixed-use project between 5th and 6th avenues in the Flatiron District.
The 278-foot-tall development will rise on a 60-foot-wide lot, wedged between a small commercial building and a classic, seven-story Ladies Mile loft building.
Plans call for 48 apartments spread across 101,100 square feet of residential space, creating very spacious average units of 2,100 square feet.
COOKFOX Architects is designing the complex, which will have two towers and plenty of duplex units. The south tower will face 23rd Street and rise the full 278 feet, punctuated by a setback at the 18th floor. It will also include a 1,200-square-foot retail space on the ground floor. The eastern facade will cantilever starting at at the 14th floor and hover roughly 60 feet above the buildings next door, according to the City Planning Commission report on the project.
Then the 24th Street side of the structure (the north tower) will be shorter, with a 10-story street wall and a setback at the 11th floor. That tower will top out at 130 feet, plus a mechanical bulkhead.
Several units will have private terraces, and there will be a shared terrace and fitness room on the second floor of the south tower. A lounge and playroom will fill part of the first floor, and a 25-car automated garage will take up the cellar.
During their negotiations with the local community board and City Planning, Anbau agreed to add four affordable rental apartments. Two two-bedrooms will rent to families earning 80 percent AMI, or $62,150 for a three-person household, and a one-bedroom and studio will each go to families making 60 percent AMI, or $46,620 for three people.
City Planning approved a 50-space garage for the project, which bothered the local community board when they debated a rezoning for the property. “I think the notion of having more parking spaces in this building than there are units is really, it’s not something I can support at all,” one Community Board 5 member remarked at the end of 2014.
The site – a former parking lot – sits half a block in either direction from the N/R and F/M trains. The 1, 6, C, and E trains are also a quick walk down 23rd Street.
Subscribe to the YIMBY newsletter for weekly updates on New York’s top projects
Subscribe to YIMBY’s daily e-mail
Follow YIMBYgram for real-time photo updates
Like YIMBY on Facebook
Follow YIMBY’s Twitter for the latest in YIMBYnews




