In February of 2014, YIMBY revealed initial renderings of the planned 14-story, 280-unit block-thru residential project at 535 West 43rd Street (a.k.a. 546 West 44th Street), in Hell’s Kitchen. We brought you updated renderings of the 264,451 square-foot project in March of 2015, and now we have final renderings of the structure, on which construction is now wrapping. Dubbed 535W43, it will have rental apartments measuring an average of 787 square feet apiece. They will come in studio, one-, and two-bedroom configurations, and 62 of them will rent at below market-rates through the housing lottery.
The building’s 20,000 square feet of amenities will include a fitness center, a yoga studio, a pet spa, entertainment lounges and playrooms, a laundry, bike storage, courtyard gardens, and a rooftop terrace. DHA Capital, Patrinely Group, and USAA Real Estate Company are the developers, and CetraRuddy is the design architect. Occupancy is imminent. Curbed was the first to report on the renderings.
Subscribe to the YIMBY newsletter for weekly updates on New York’s top projects
Subscribe to YIMBY’s daily e-mail
Follow YIMBYgram for real-time photo updates
Like YIMBY on Facebook
Follow YIMBY’s Twitter for the latest in YIMBYnews

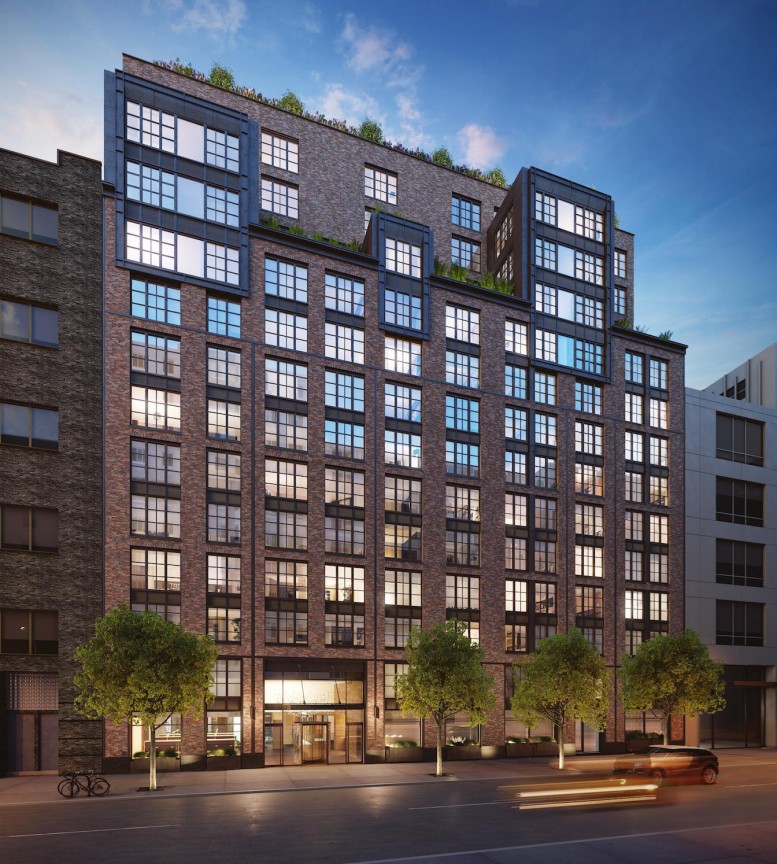
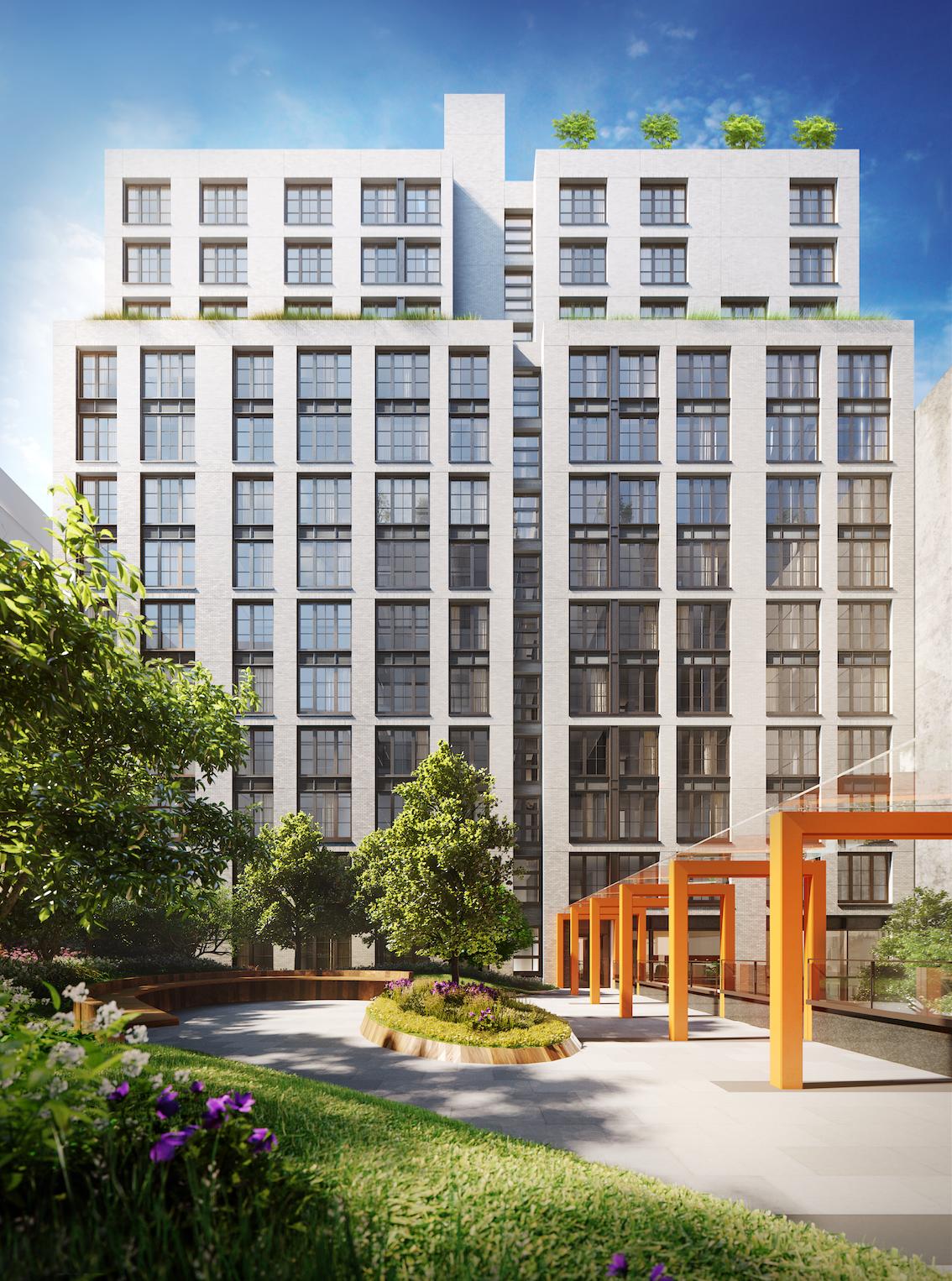
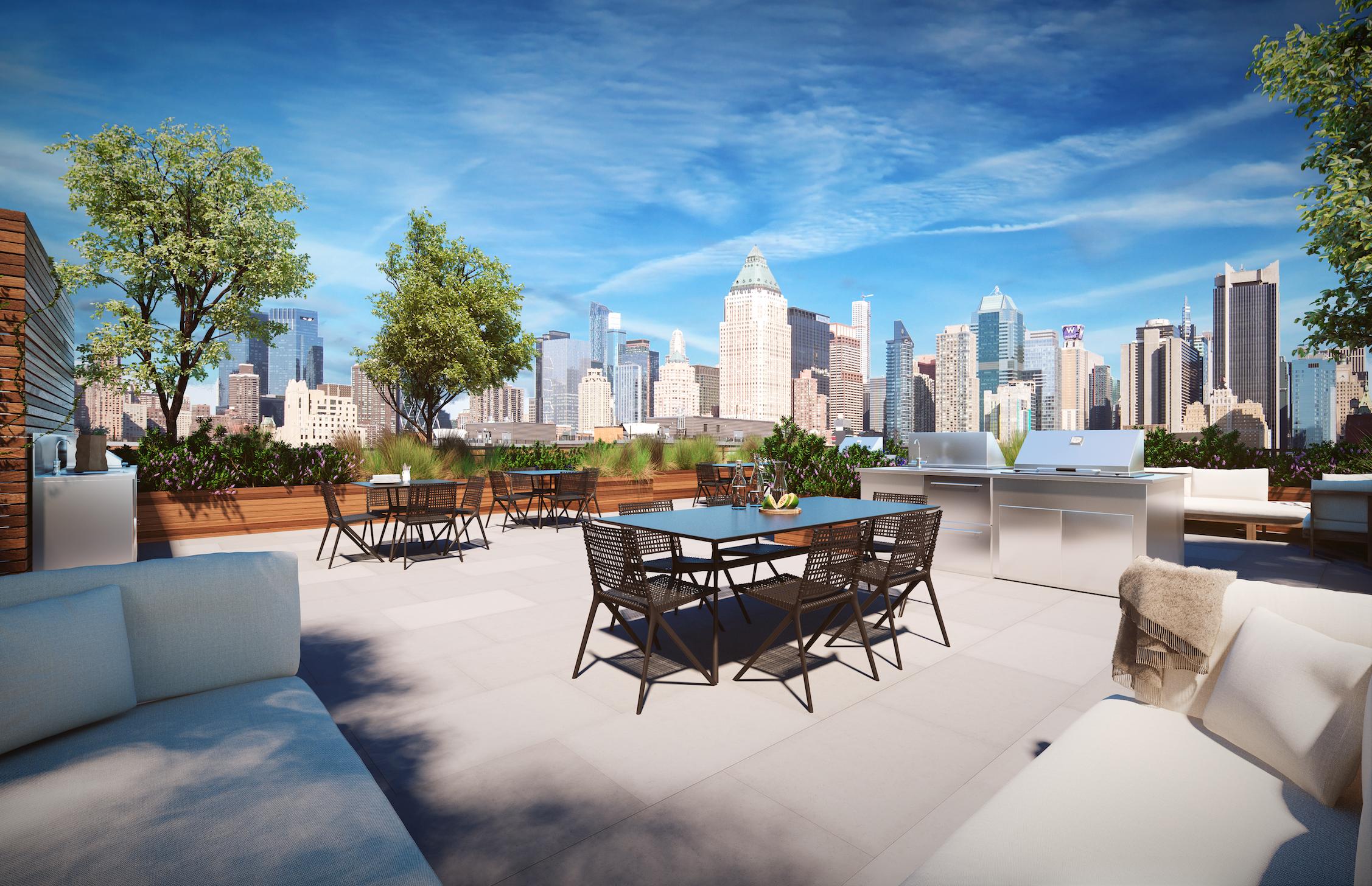
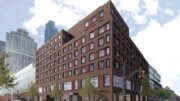
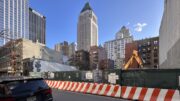
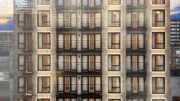
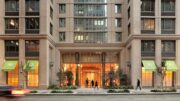
The city was confined to the ground floor of the building, also modern and comfortable in an open.