Late last year, new details emerged of the 10-story, 428-unit residential building planned at 30-02 39th Avenue (a.k.a. 30-17 40th Avenue), in northern Long Island City, located directly below the 39th Avenue stop on the N/Q trains. Now, YIMBY can reveal the 39th Avenue façade of the project, thanks to a rendering posted on-site and spotted by JFBautista via the YIMBY Forums. The structure will encompass 413,138 square feet. It will have 3,181 square feet of ground-floor retail space and its residential units should average 679 square feet apiece. The units will be rental apartments ranging from studios to two-bedrooms. Its 22,000 square feet of amenities include storage space for 319 bikes, an underground parking garage, a fitness center, an entertainment room, a lounge, a gathering room, laundry facilities, a green house, and a rooftop pool and sundeck. Developer Lightstone Group secured $75 million in financing in April for the project, and recently secured $30 million more, Commercial Observer reports. Gerner, Kronick + Valcarcel (GKV Architects) is behind the design. Excavation began last November, and completion is expected in late 2017.
Subscribe to the YIMBY newsletter for weekly updates on New York’s top projects
Subscribe to YIMBY’s daily e-mail
Follow YIMBYgram for real-time photo updates
Like YIMBY on Facebook
Follow YIMBY’s Twitter for the latest in YIMBYnews

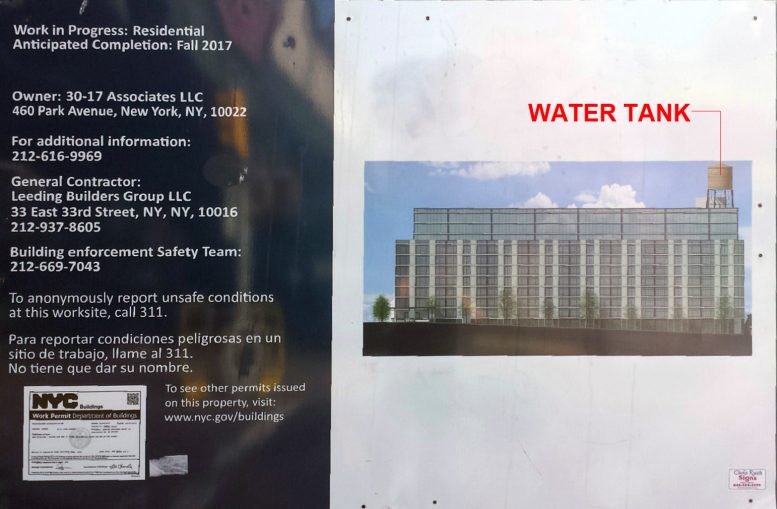
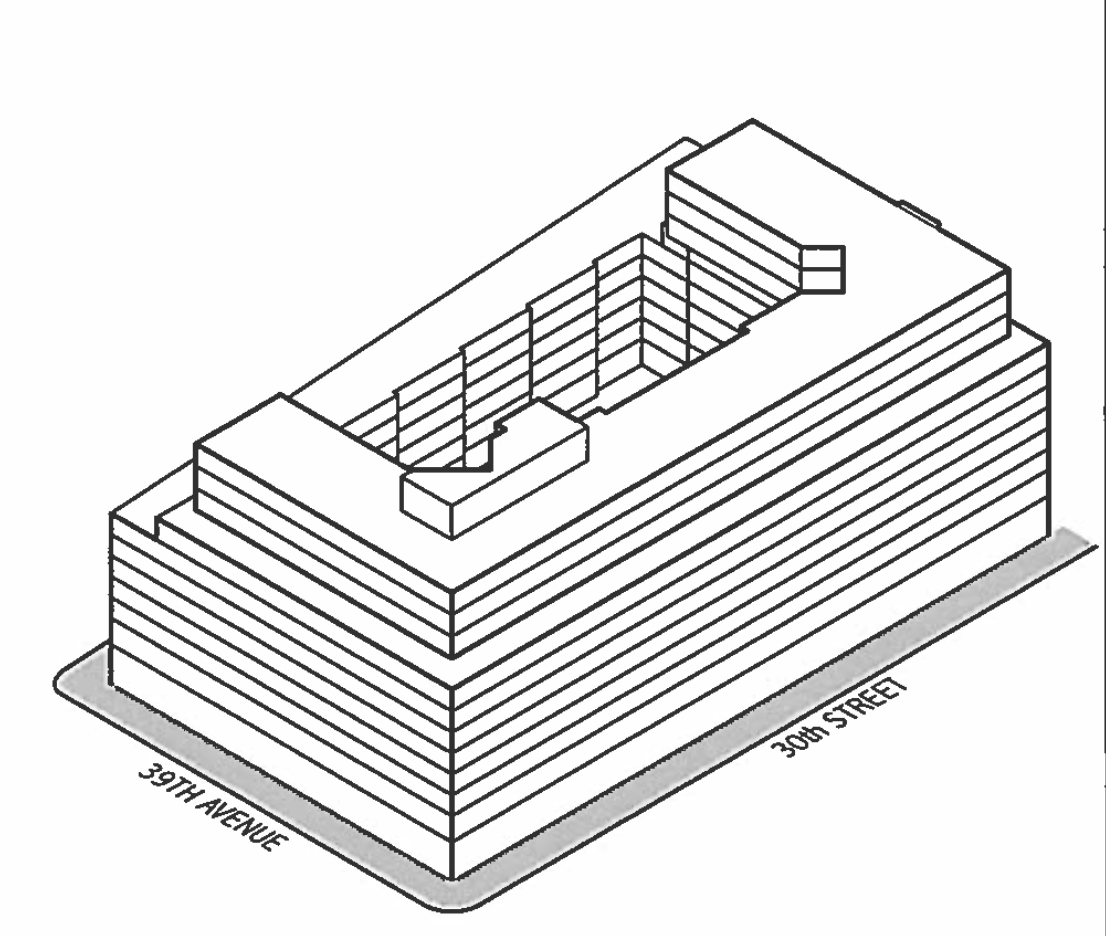
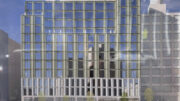
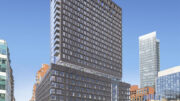
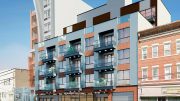
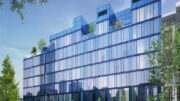
Contain the main building with water tank, in a general way of consumer.