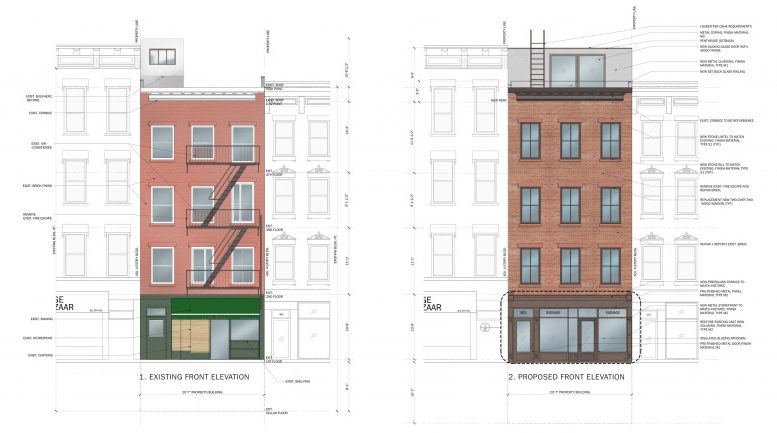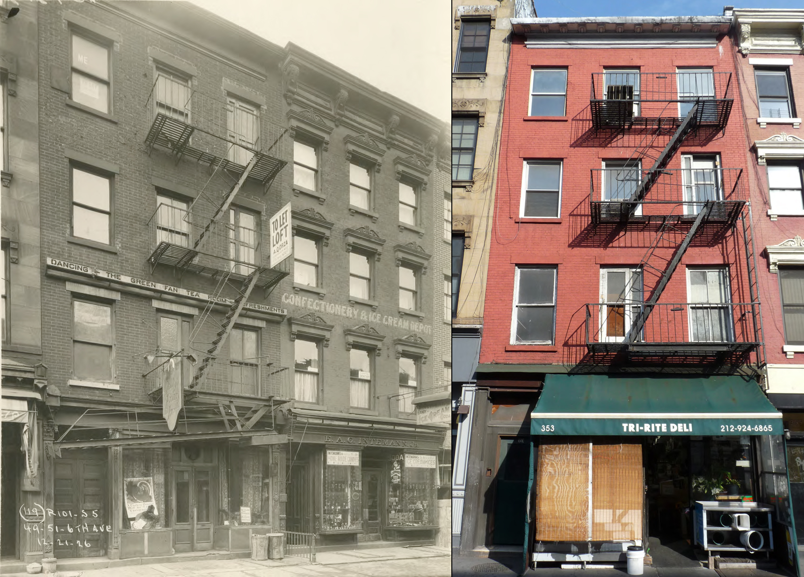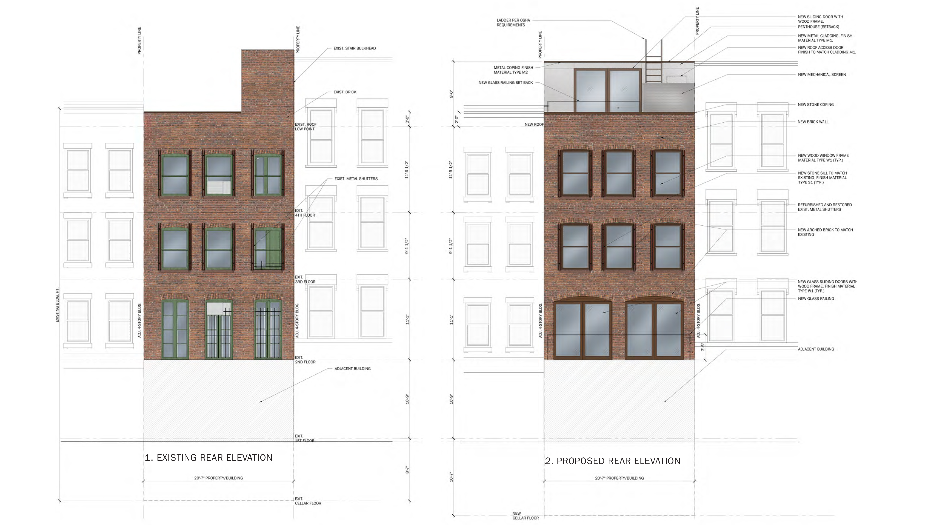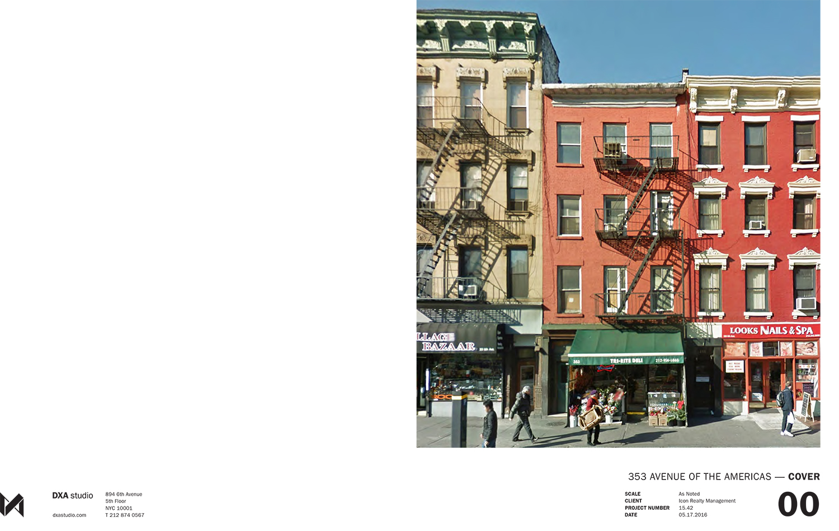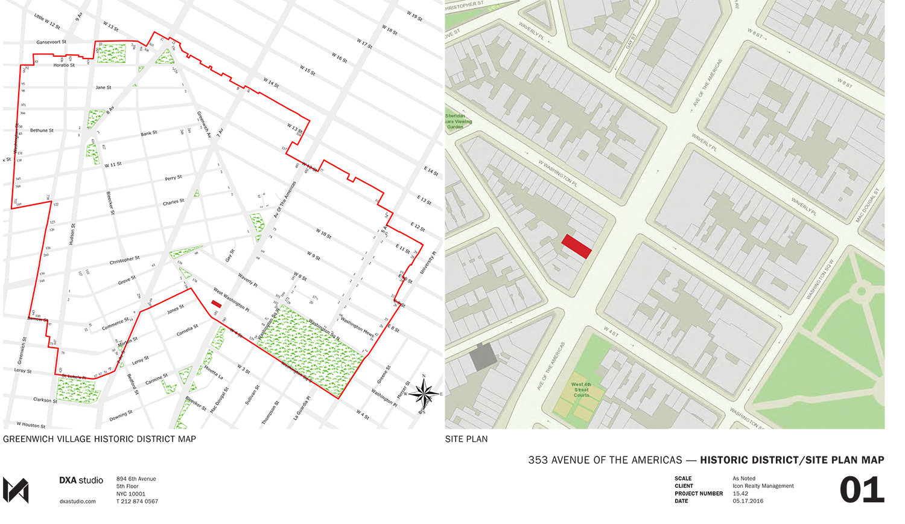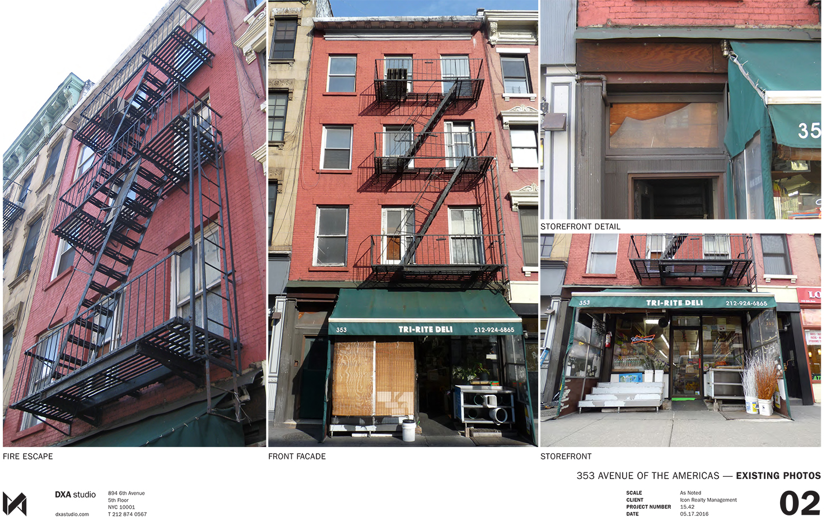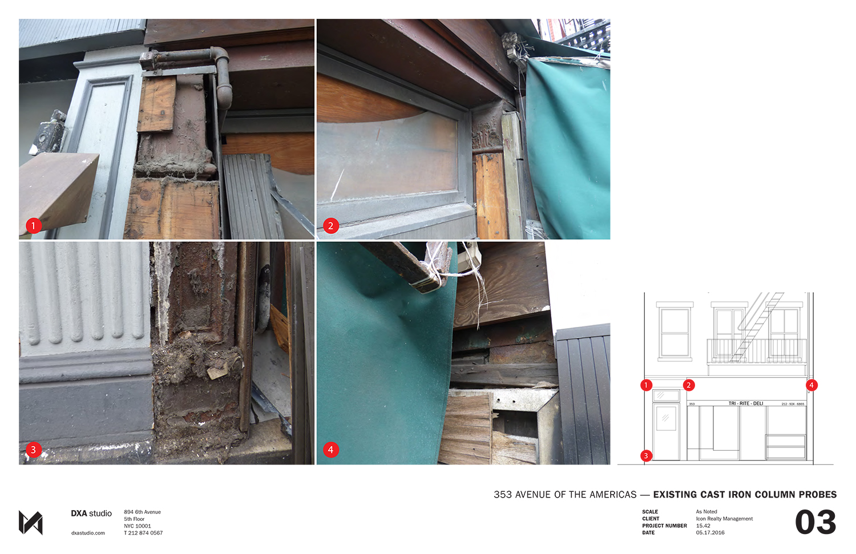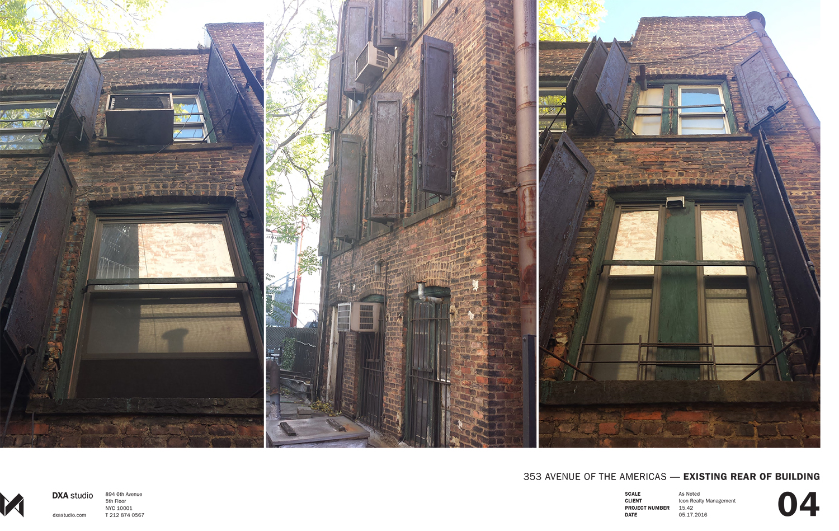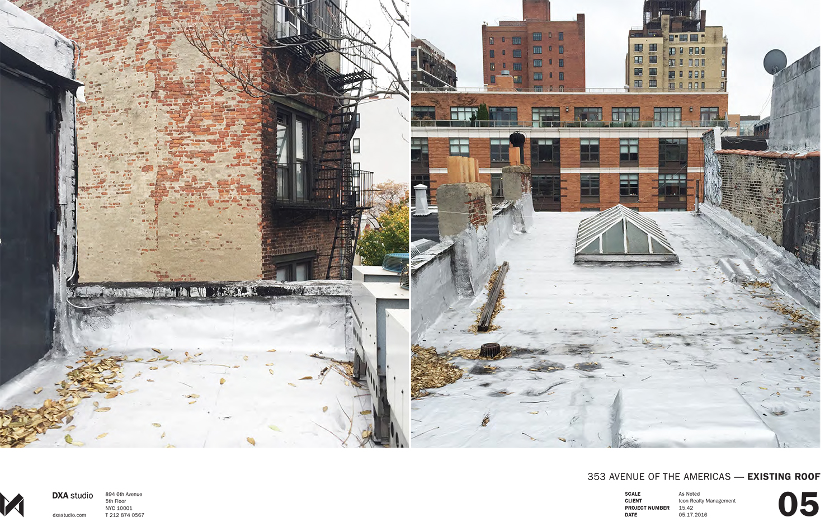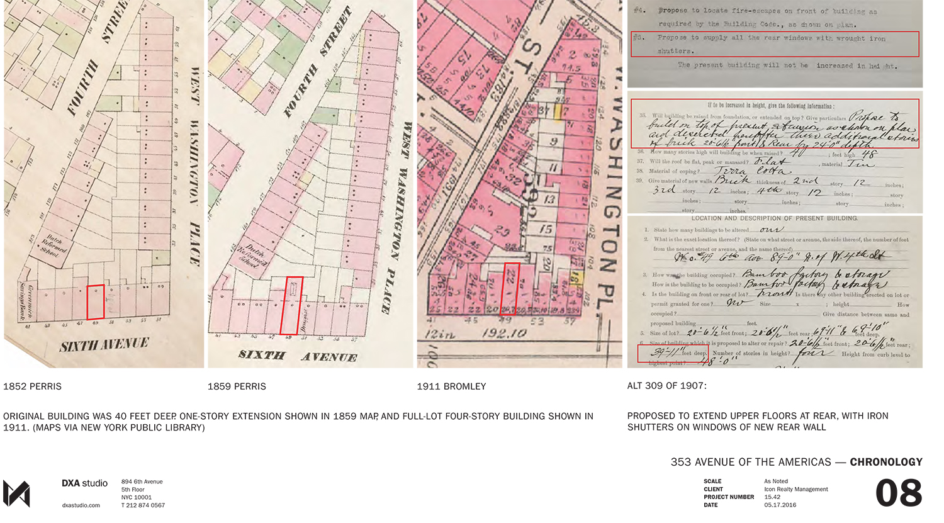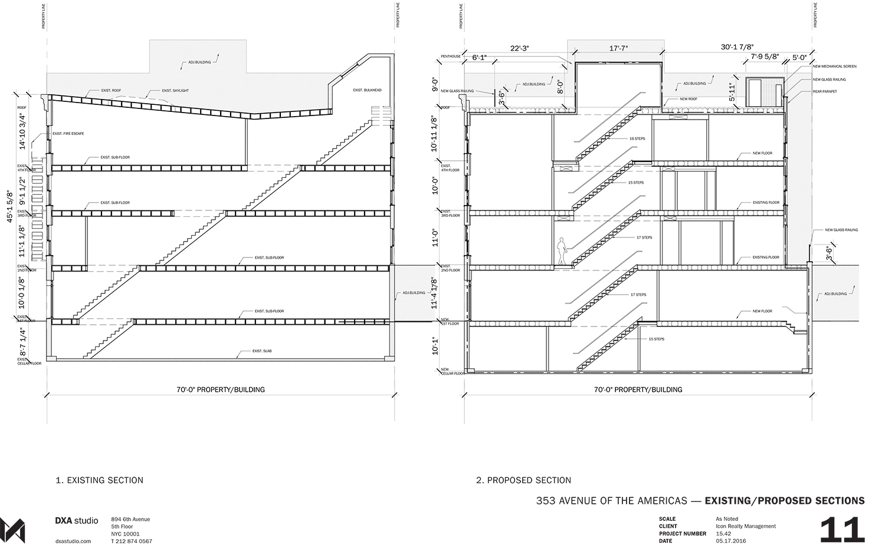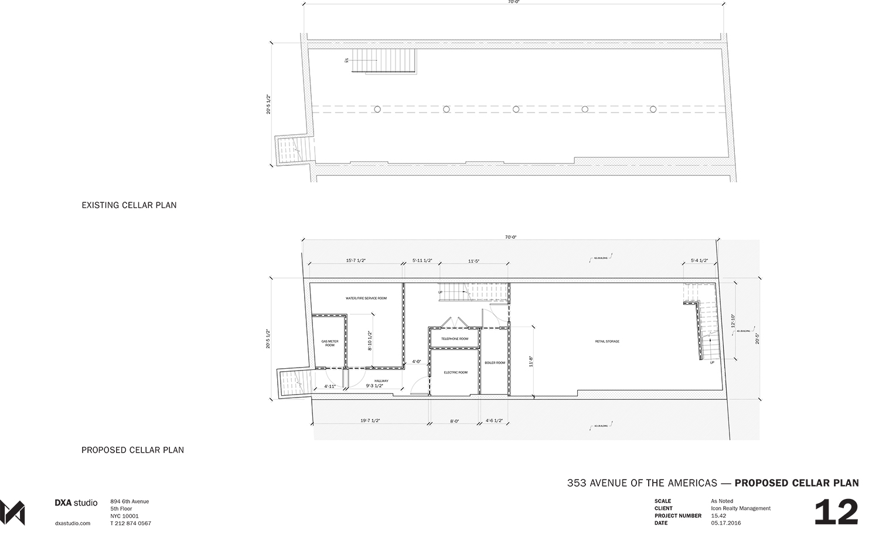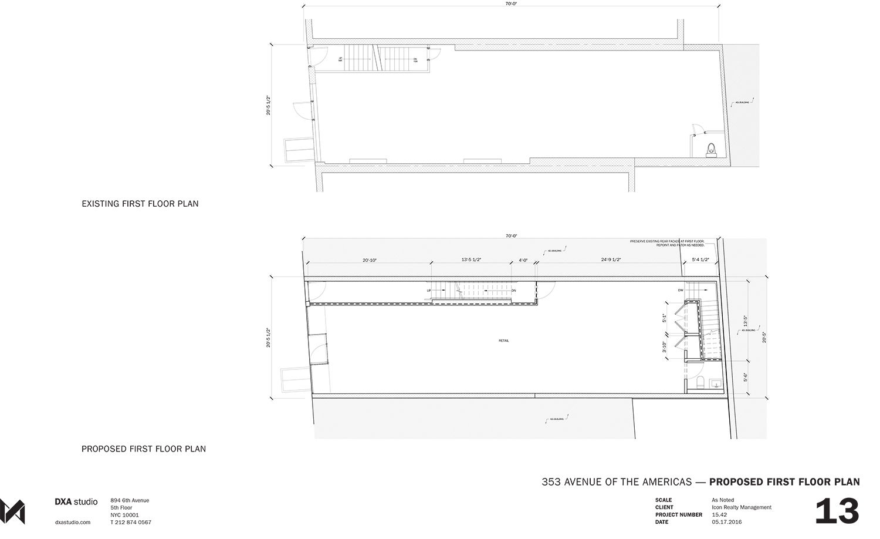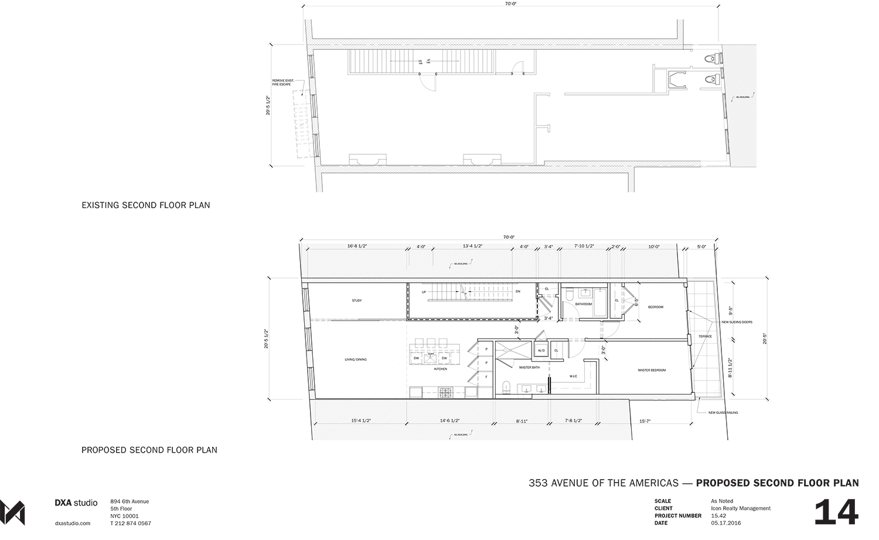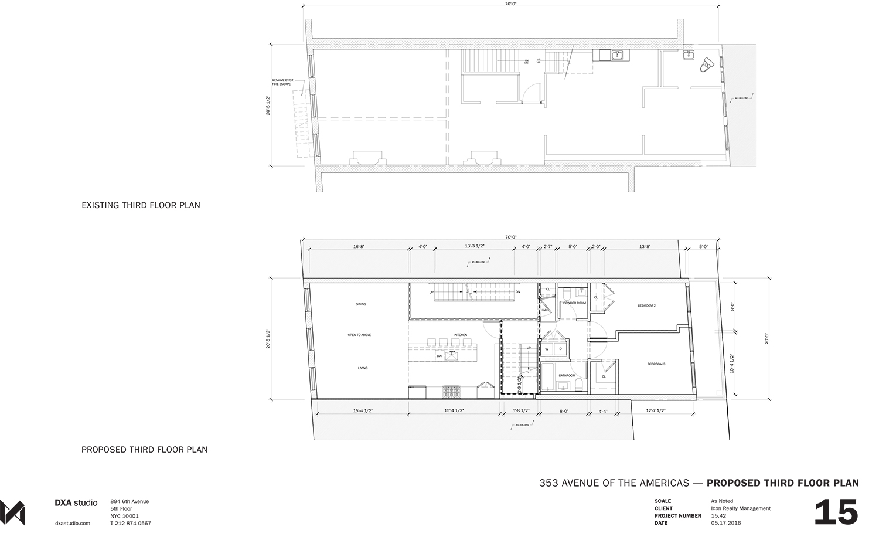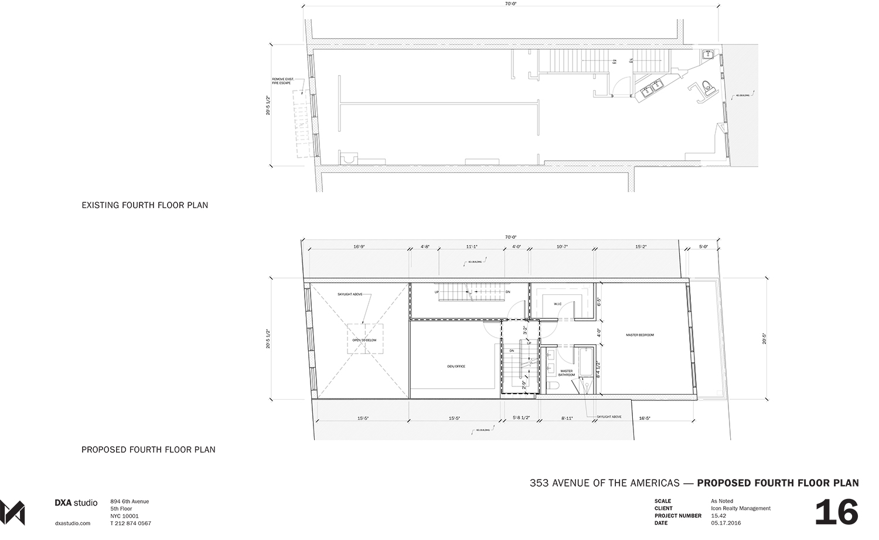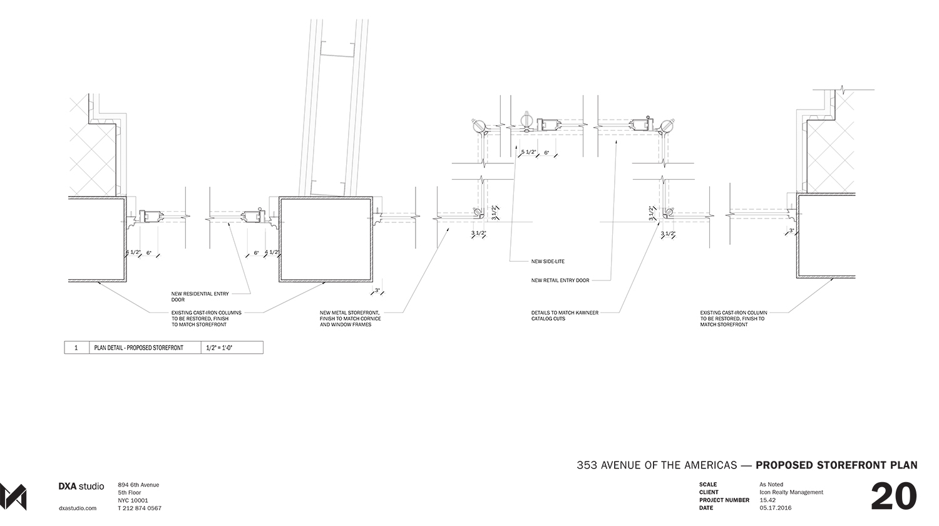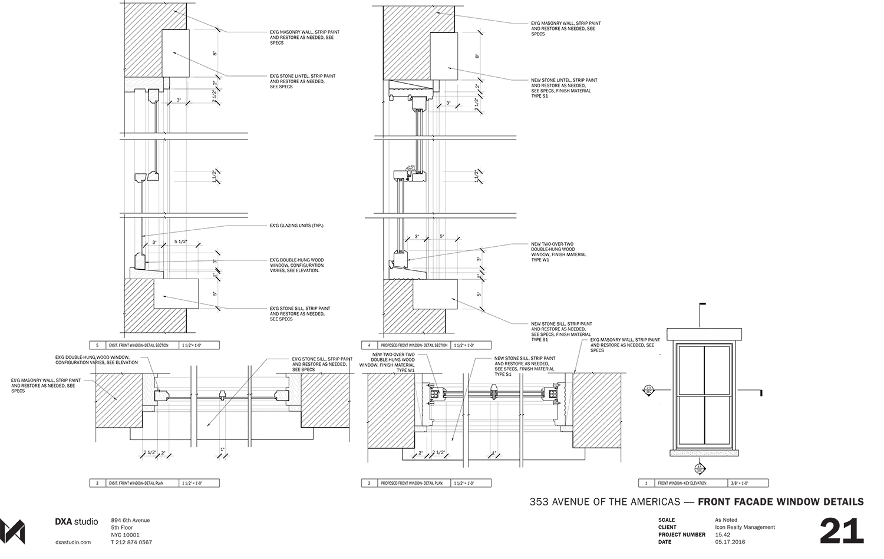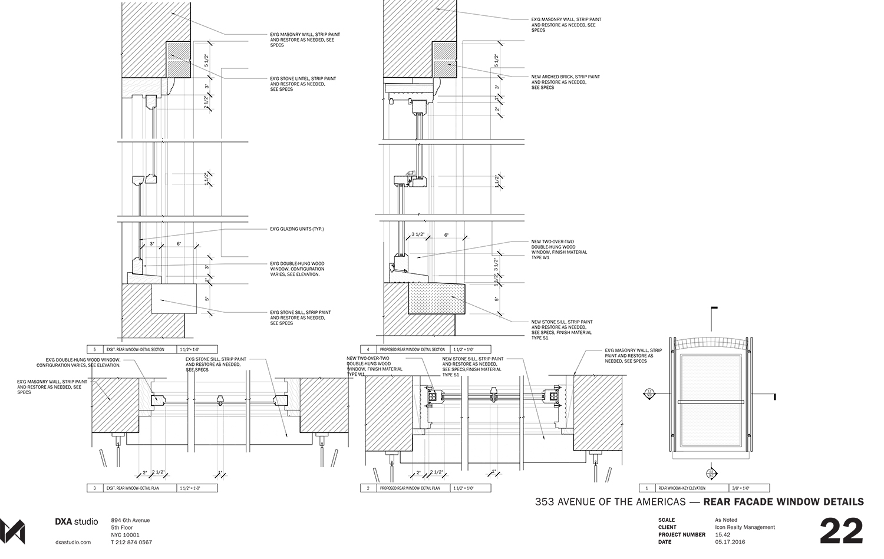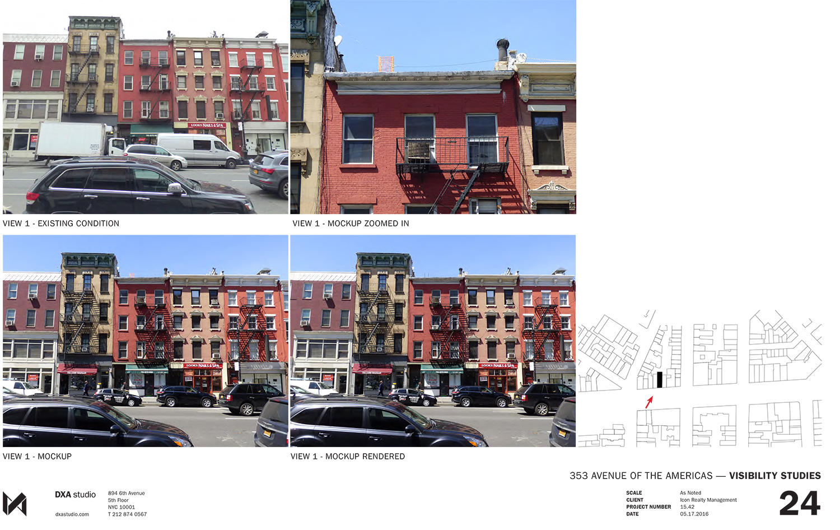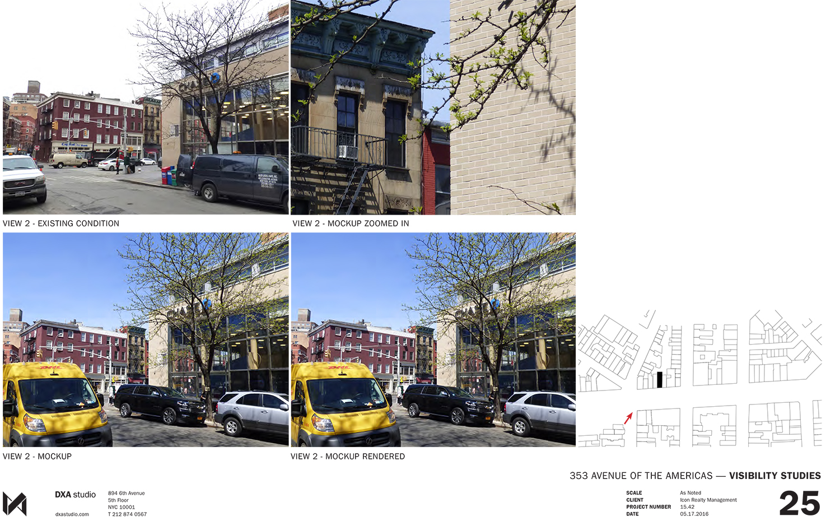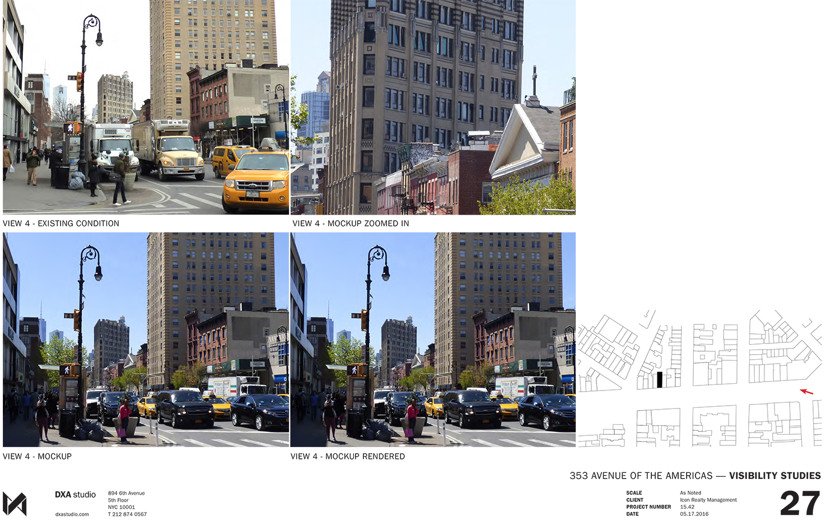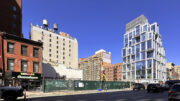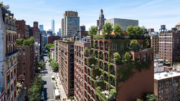A structure dating back to the Civil War will be returned to residential use. The Landmarks Preservation Commission has approved a plan for 353 Sixth Avenue (a.k.a. 353 Avenue of the Americas), one which will see the structure grow a little.
The four-story-tall brick rowhouse was constructed in 1829, and is located between West 4th Stret and West Washington Place in what is now the Greenwich Village Historic District. It has been altered a bit over the years – mostly reconfiguration of the storefront and the addition of a fire escape.
It was originally built to have residences on its upper floors, but it eventually went all-commercial, with the Tri-Rite Deli occupying the ground floor. The plan is to restore the building to its original function, and that conversion has been designed by Kristin Washco of Sixth Avenue-based DXA Studio architects, with help from preservation consultant Cas Stachelberg of the firm Higgins Quasebarth & Partners.
The plan has four main elements. First, a new storefront will be installed. It will be a metal storefront matching historic condition. Rules would generally require a building of this age to have a wood storefront, so Commissioner Frederick Bland asked why the team chose a metal storefront. Washco said using metal would allow more money for restoration and Stachelberg said that the storefront was metal in the 1920s and the building really isn’t a 19th century structure anymore. Indeed, there are still cast-iron columns there and they will be restored.
Second, the rear will be reconfigured, with non-visible work. Existing metal shutters will be salvaged and restored.
Third, a minimally visible rooftop addition will be constructed. The roof will first be leveled at its current lowest point. The penthouse will be set back about 22 feet. With the penthouse in place, plans indicate the cellar will be for retail storage, the first floor will be for retail use, the second floor will be a two-bedroom apartment, and the third floor, fourth floor, and penthouse will be for a four-bedroom triplex apartment with a terrace on its rear side.
Fourth, the fire escape will be removed and the façade will be restored, with non-historic paint stripped and fenestrations unified with two-over-two wood windows.
LPC Chair Meenakshi Srinivasan said she was happy to see that the building would be getting a restoration job.
The Historic Districts Council (HDC) was generally supportive of the project, but took issue with the proposal for the structure’s rear.
“HDC finds the storefront infill and rooftop addition to be very sensitive, and is glad to see that the metal shutters on the upper floors of the rear façade will be restored. However, our committee felt that the second – or bottom – floor of the rear scheme lacks consistency with the quality of the rest of the design,” HDC’s Barbara Zay testified. “The rear façade’s three-bay rhythm of punched openings should be maintained throughout in order to avoid an awkward resolution on the bottom floor. We also fear that punching large holes into the bottom of this historic masonry wall might be dangerous to the structure.”
In the end, the commissioners voted to approve the project as presented on May 17.
You can view the full presentation slides here:
Subscribe to YIMBY’s daily e-mail
Follow YIMBYgram for real-time photo updates
Like YIMBY on Facebook
Follow YIMBY’s Twitter for the latest in YIMBYnews

