A new facility for the Upper East Side’s Sephardic Jewish community is on the rise. The Moise Safra Community Center is under construction at 130 East 82nd Street.
The structure will eventually grow to 12 floors above ground, a height of 169 feet, according to the latest building permit. At least some structural steel has now risen about half of that height. The progress report comes via a photo snapped by Tectonic for YIMBY.
“The community center includes a wellness center and pool on the lower levels of the building. Upstairs, three floors of classrooms and multi-purpose rooms will accommodate art and cooking classes, yoga and dance, a dedicated recreation room for teens, and flexible spaces suitable for varied programming,” says a blurb on the website of PBDW Architects.

Rendering of the synagogue at the Moise Safra Community Center, 130 East 82nd Street. Via PBDW Architects
“The religious spaces include a double height sanctuary space and a smaller sanctuary located one floor above, with a generous library/study room, and offices for the rabbinical staff,” it adds.
The Schedule A enumerates each floor. Starting in the sub-cellar, there will be a pool, lounge, and men’s locker room. The cellar will house the women’s locker room, a family changing room, group fitness, a wellness center, a treatment room, and office space.
The first floor will have lobbies for both the community center and synagogue, along with a café, bar, and pantry. The second floor will have offices and the main level of the larger synagogue. The upper level of that sanctuary will be on the third floor, which will also have another lounge. The smaller worship space, the library, more office space, and a warming pantry will be on the fourth floor.
A multipurpose room, café, offices, and another lounge will be on the fifth floor, followed by another multipurpose room, café, and offices on the sixth floor. The seventh floor will have classrooms for art and cooking, a dance and yoga studio, offices, and a lounge. There will be a gym on the eighth floor.
The ninth floor will have a dining lounge and roof terrace, followed by a dining room and kitchen on the 10th floor. The 11th floor will have lounge, followed by offices and an outdoor play area on the 12th floor.
The site is just west of Lexington Avenue, and is nearest to the 86th Street station on the 4, 5, and 6 trains. The center is expected to open in the fall of 2017.
Subscribe to YIMBY’s daily e-mail
Follow YIMBYgram for real-time photo updates
Like YIMBY on Facebook
Follow YIMBY’s Twitter for the latest in YIMBYnews

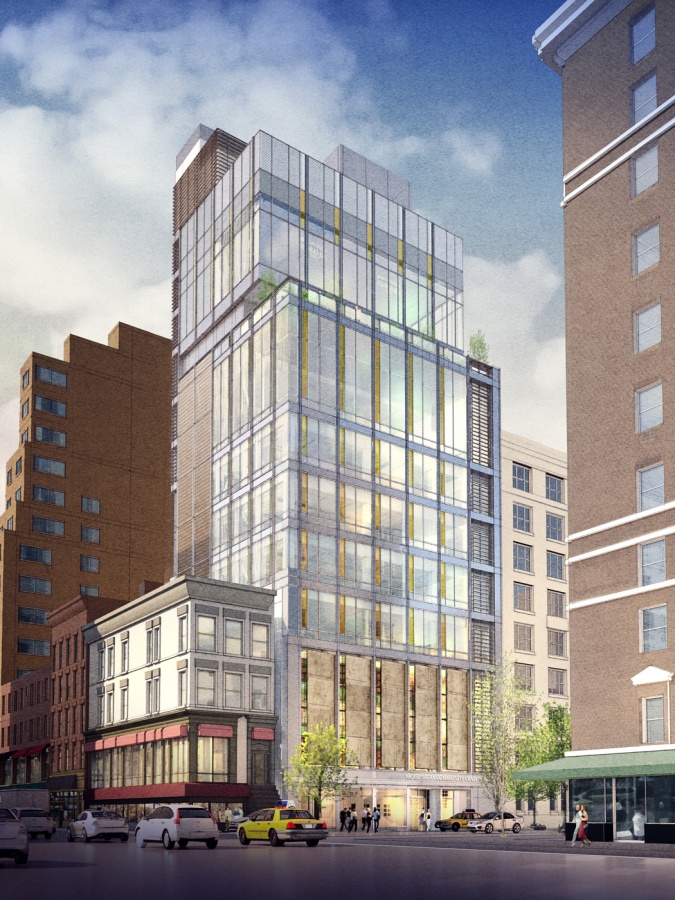
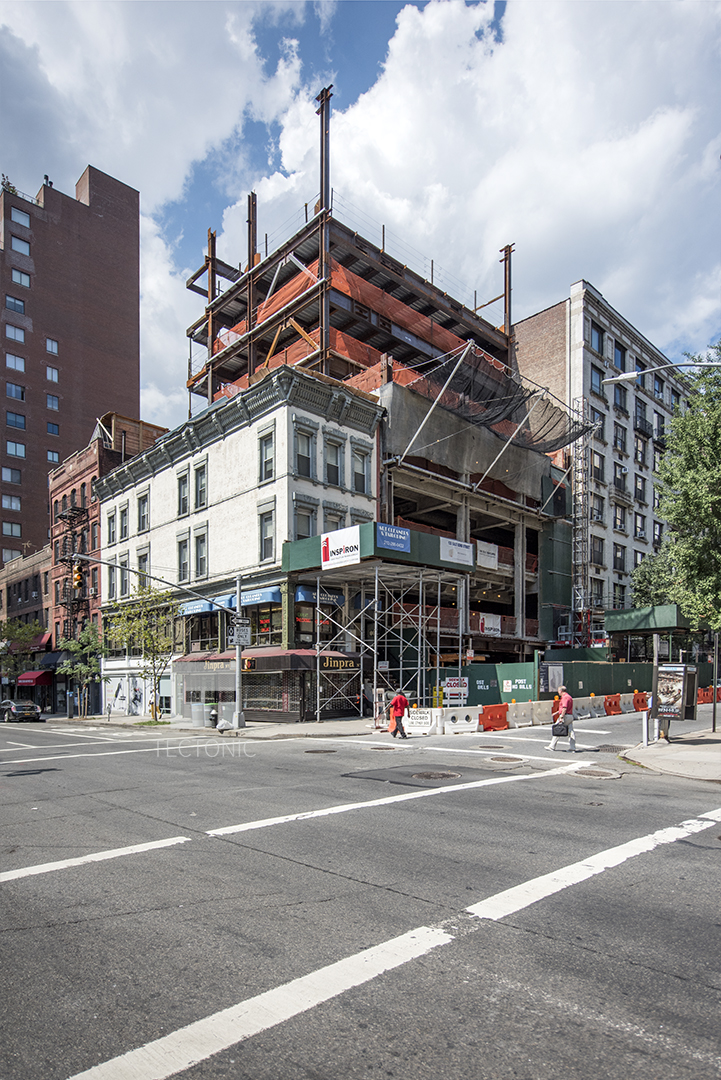
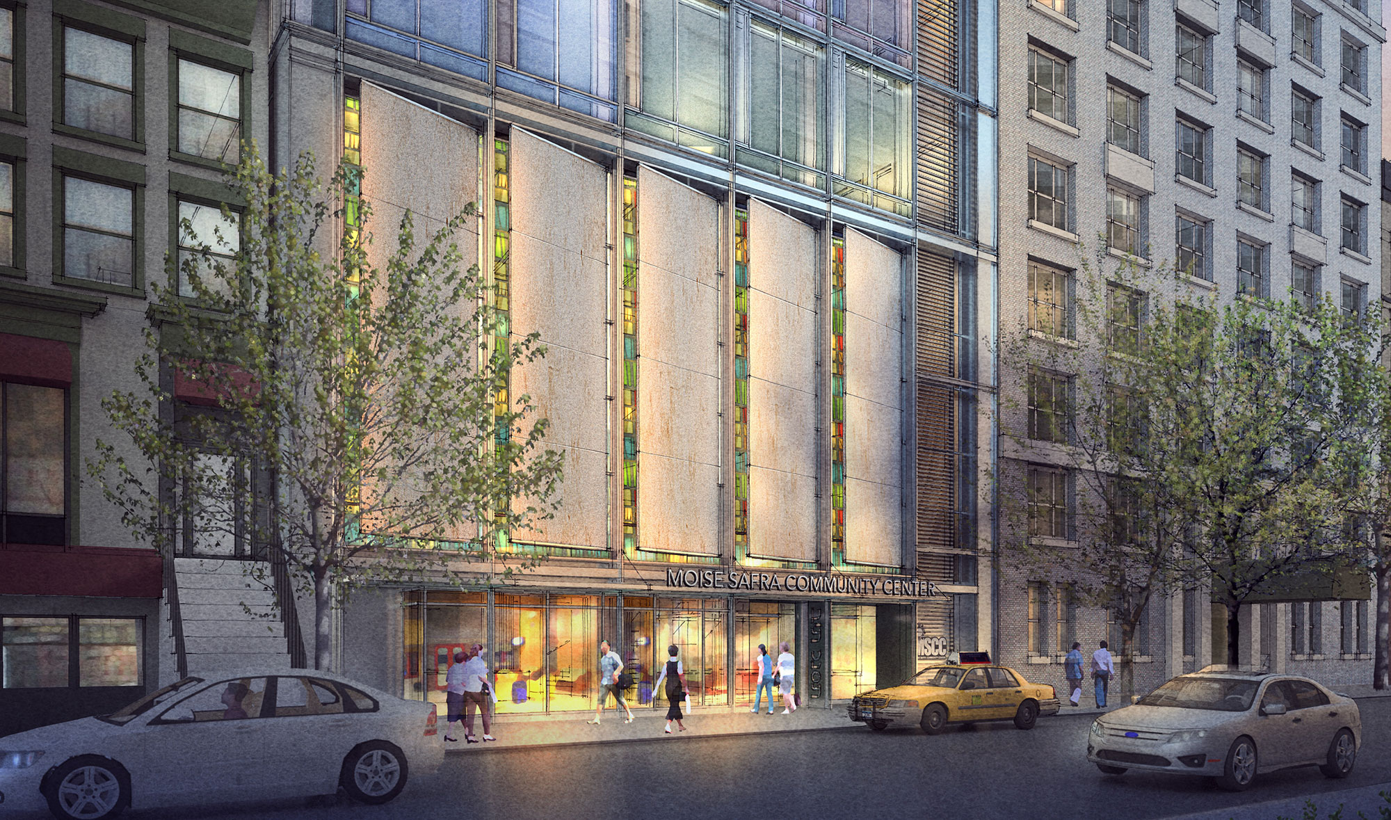
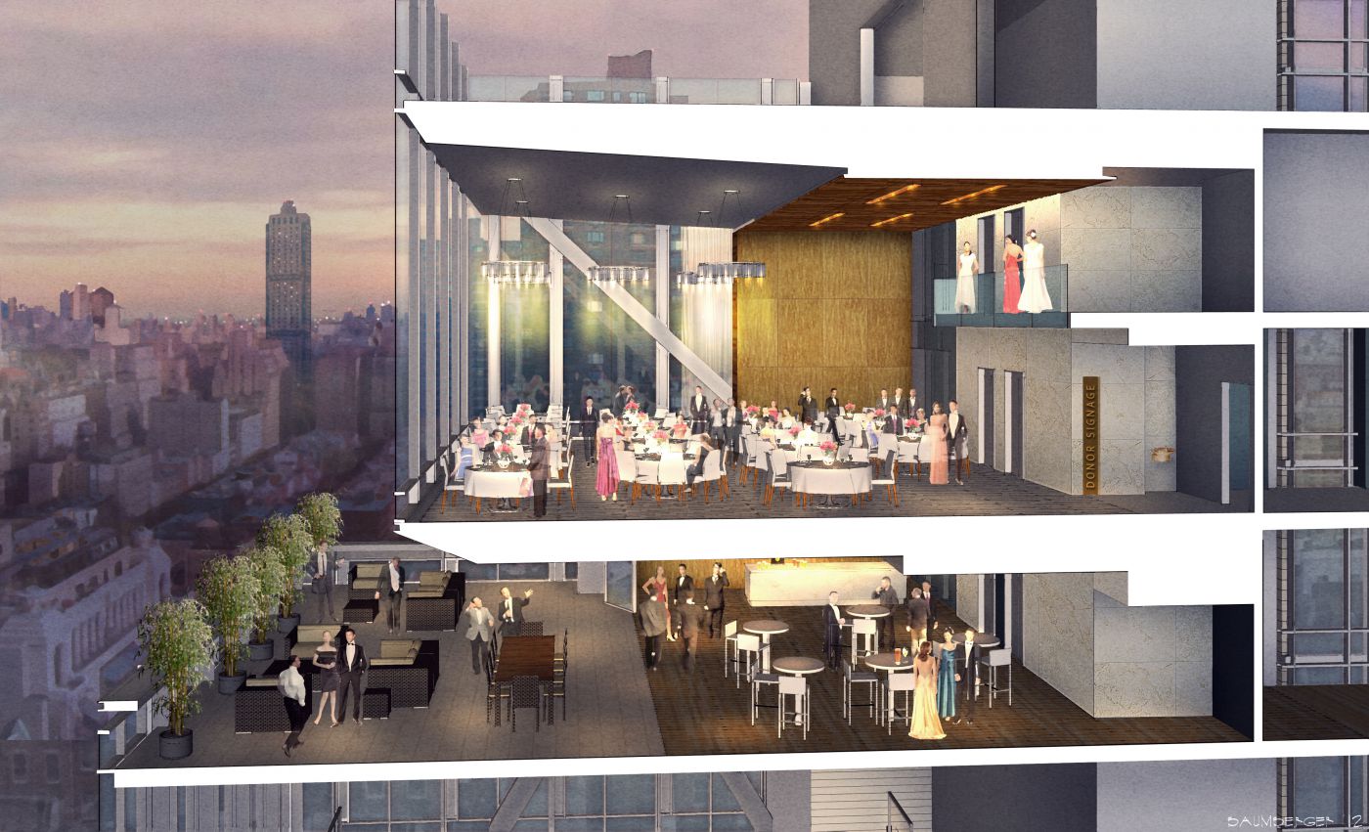
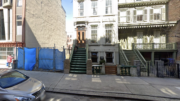
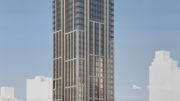
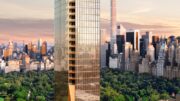
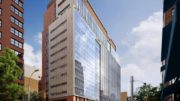
It’s really multi-purpose in the building, definitely design on variety of party, exercise and entertainment.
This is a very nice building