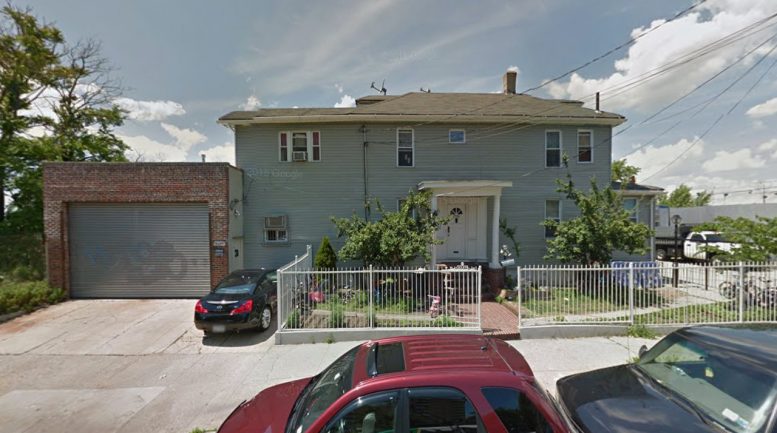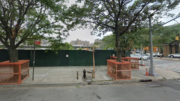An anonymous Brooklyn-based LLC has filed applications for a seven-story, 13,827-square-foot mixed-use commercial building at 2916 Shell Road, on Coney Island. There will be 8,919 square feet of commercial-warehouse space across the ground through fifth floors, followed by 2,350 square feet of medical offices on the sixth and seventh floors. Yevgeniy Rybak’s Brooklyn-based Rybak Architects is the architect of record. The 85-foot-wide, 4,483-square-foot property is currently occupied by a two-story house. Demolition permits were filed in June. The Neptune Avenue stop on the F train is a block away.
Subscribe to the YIMBY newsletter for weekly updates on New York’s top projects
Subscribe to YIMBY’s daily e-mail
Follow YIMBYgram for real-time photo updates
Like YIMBY on Facebook
Follow YIMBY’s Twitter for the latest in YIMBYnews






YIMBY..I want to thank you for your information about development in this week..past or present day (with photos) that can be seen history of construction or future design in renderings that you revealed on Monday/Tuesday/Wednesday/Thursday and Friday..I am your part on progress and share my comments with new ideas to criticizes every building and tower..have a nice vacation and I miss you always..seven-story will happen with commercial-warehouse space, not rental apartments. (see you next) (^_^)
Old house, note it’s sideways on Shell Road. At one time a street called Triton Place intersected Shell Road on the present left side of the house.