Construction is now two stories above street level on the seven-story, 106-unit mixed-use building under development at 500 East 14th Street, on the corner of Avenue A in the East Village. The progress can be seen in a Curbed NY report. The entire project, which will include another seven-story, 54-unit component at 524 East 14th Street, will encompass 253,432 square feet, per the latest building permits. There will be 56,610 square feet of retail space on the ground and cellar levels between the two buildings. Over the summer, Target leased 42,367 square feet of space in the larger one. The residential units will be condominiums and should average 1,215 square feet apiece. Extell Development Company is the developer and Beyer Blinder Belle is behind the architecture. Completion is expected in 2017.
Subscribe to the YIMBY newsletter for weekly updates on New York’s top projects
Subscribe to YIMBY’s daily e-mail
Follow YIMBYgram for real-time photo updates
Like YIMBY on Facebook
Follow YIMBY’s Twitter for the latest in YIMBYnews

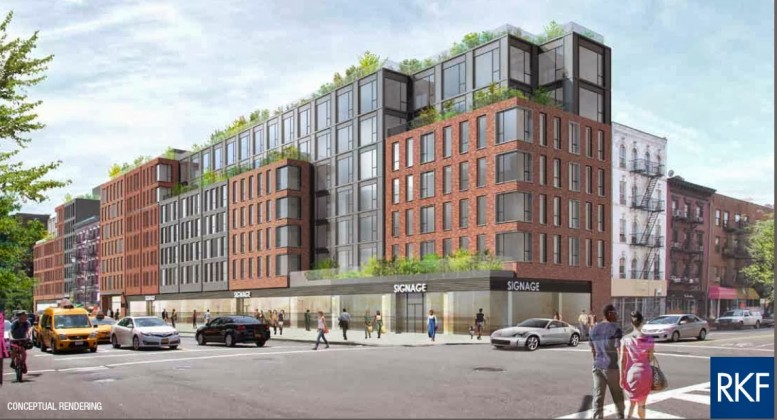
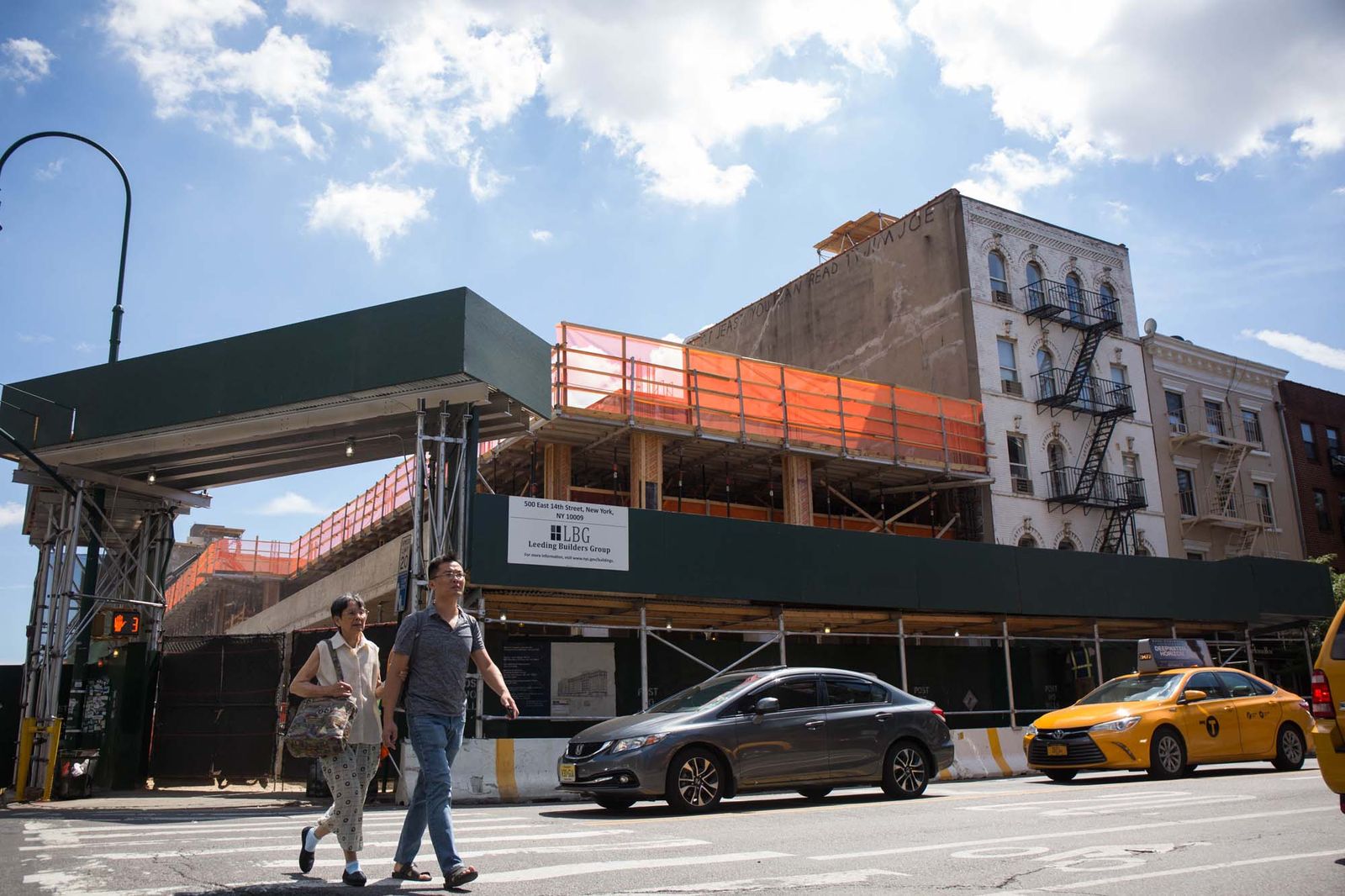
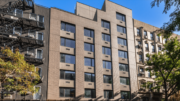
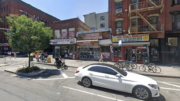
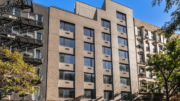

The corner is still popular thing at site, and under-construction of seven-story is closed for work. (in progress)