Not every building alteration is noteworthy, but when one in the city’s first historic district goes before the full Landmarks Preservation Commission and includes the restoration of a stoop, we’ll try to tell that story. Such is the case at 36 Schermerhorn Street in Brooklyn, where new work would take it from four apartments to single-family use.
The four-story structure sits in between Clinton Street and Court Street and was built in 1852. It was heavily altered prior to 1940. That included the removal of the stoop, cornice, and parapet and construction of the somewhat Art Deco-like parapet that is in place today. It fell under the LPC’s jurisdiction when the Brooklyn Heights Historic District was designated in 1965.
The proposal presented on Tuesday came from Brooklyn-based Elizabeth Roberts Architecture & Design, PC. It calls for an areaway railing, reconstruction of the stoop, enlarged windows and surrounds, construction of a new cornice, a new railing on the roof, and reconstruction of the front façade in stucco. It also calls for removal of an existing rear deck and reconstruction of the rear façade with new windows and an expansion, all in brick.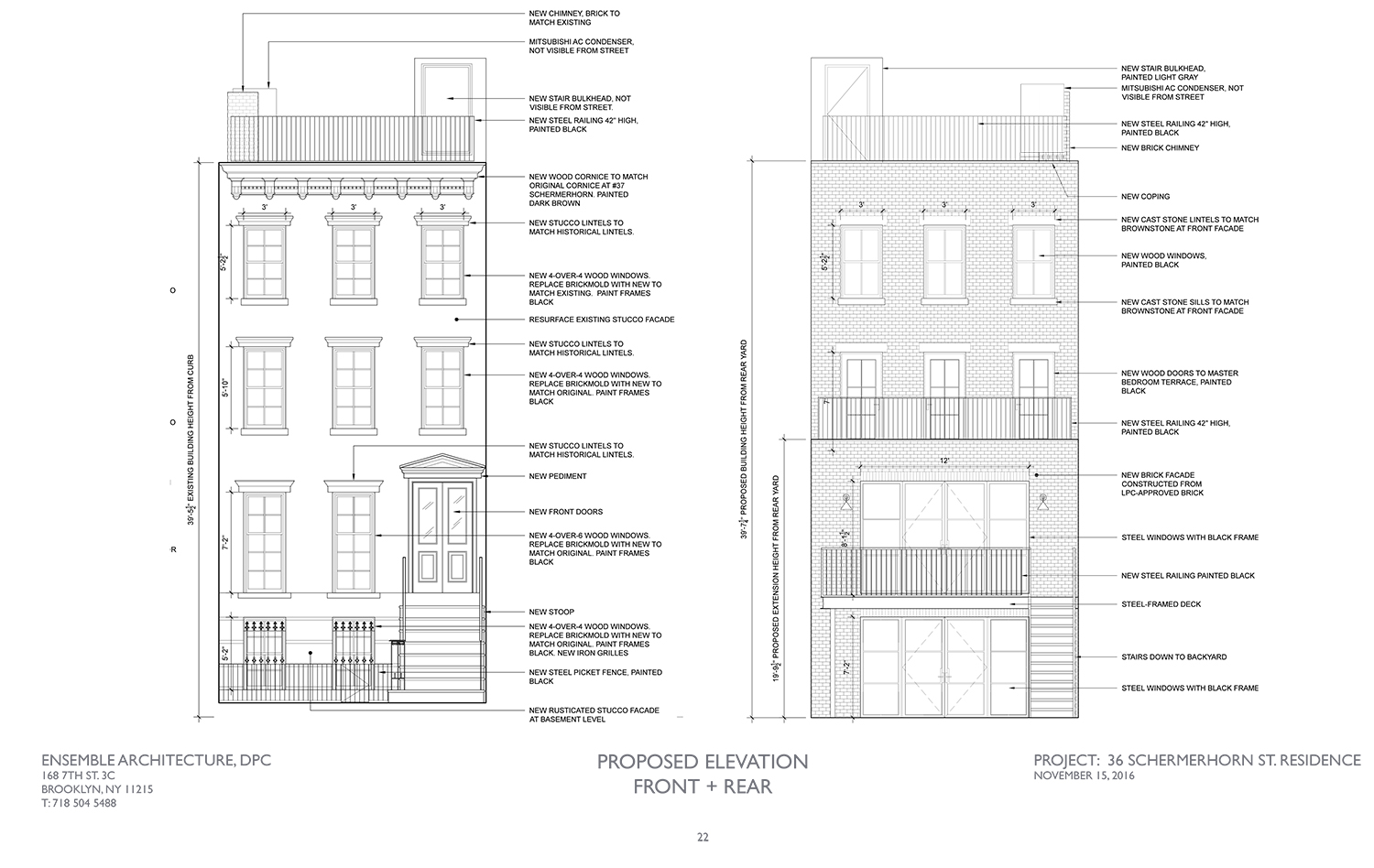
The commissioners had no problem with the plan for the rear and generally liked the idea of restoring the front, including the stoop. However, they had some issues.
“I think this is a tricky one,” said Commissioner Adi Shamir-Baron. She noted that the extant alterations were well done. Indeed, work on both 36 Schermerhorn Street and 38 Schermerhorn Street was not haphazard.
“Historic districts are not Disneylands of imaginary creations,” said Commissioner Michael Goldblum.
Commissioner Frederick Bland, a Brooklyn Heights resident for four decades, said he knows the whole neighborhood well. However, he particularly knows this block, as his now adult daughter’s then babysitter lived there and he remembered bringing her home many times. That said, he said the proposal is “a step forward,” but it “is not good enough just to be better.” He said it’s “on the right track” and though the LPC staff could help refine the details.
LPC Chair Meenakshi Srinivasan asked why the proposal calls for a stucco front façade. The reply from the architect was that brick would lead to the building not being flush with its neighbors. Commissioner Michael Devonshire asked if their had been any probes done to determine the condition of the original façade. None had been done. Devonshire suggested conducting probes and, possibly, reinserting original brick backwards and using replicated brick to fill in where the original façade is too damaged. Chair Srinivasan added that her chief concern is the quality of the work.
Judy Stanton of the Brooklyn Heights Association appreciated the idea of restoration, but said it was difficult to support the proposal without better historic documentation.
“While our committee laments the fact that this 1940 alteration will be wiped away completely, given its rather intentional and thoughtful details, we also appreciate the desire to return the house to a style that might be considered more in keeping with the 19th century character that prevails in Brooklyn Heights, and for which the neighborhood is principally known. However, HDC is concerned that this proposal does not go far enough in restoring the house to its 1852 appearance, and cautions against erasing the historic alteration without doing some homework first,” testified Barbara Zay of the Historic Districts Council. “If the Commission determines a historic reconstruction to be appropriate, we ask that it be undertaken carefully, following historic precedents for this house and this district. It appears that certain details need to be further refined, especially the ironwork at the stoop, which looks too simple. Concerning the rear, we would ask that more effort be made to retain at least some historic fabric, as it appears as though the entire rear façade and roof are being unnecessarily demolished.”
Christabel Gough of the Society of the Architecture of the City noted that stoop replacements used to garner celebrations with champagne. They were a sign a building was no longer just a boarding house. However, in this case, she said the alterations were executed with care. So, with this restoration, she asked, “What then are we preserving?”
In the end, the commissioners voted to approve the proposal for the rear. As for the front, if probes reveal a condition that will allow the front to be redone in brick, the proposal can go ahead and the LPC staff can help refine other details. If brick is not viable, the item will come back before the full commission.
View the full presentation slides here:
Subscribe to the YIMBY newsletter for weekly updates on New York’s top projects
Like YIMBY on Facebook, too!
Subscribe to YIMBY’s daily e-mail
Follow YIMBYgram for real-time photo updates
Like YIMBY on Facebook
Follow YIMBY’s Twitter for the latest in YIMBYnews

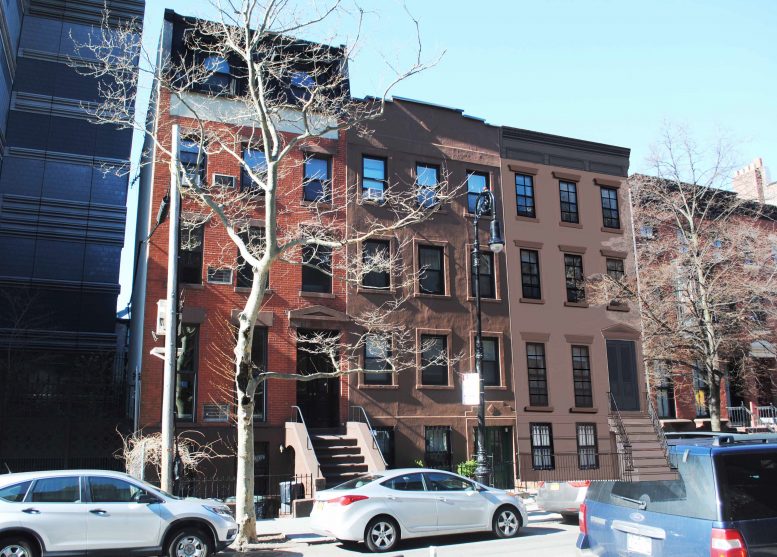

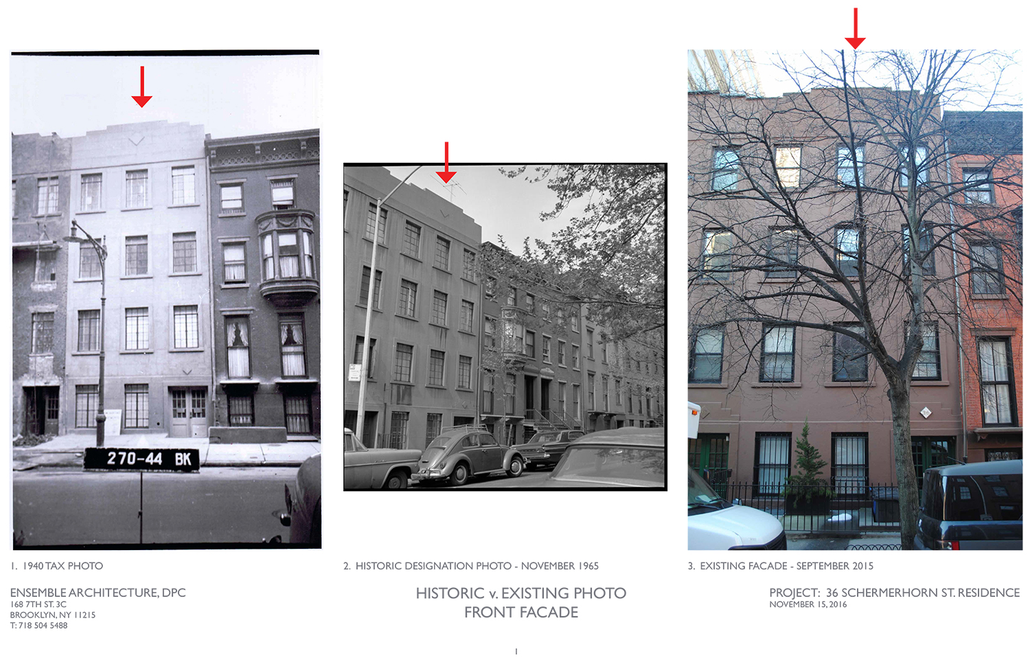

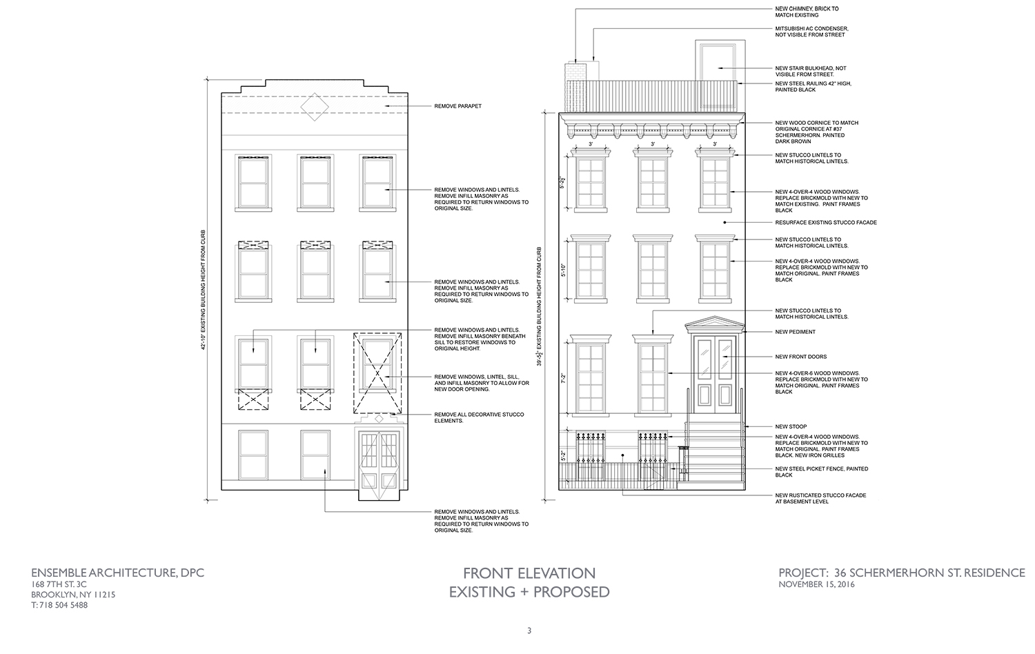
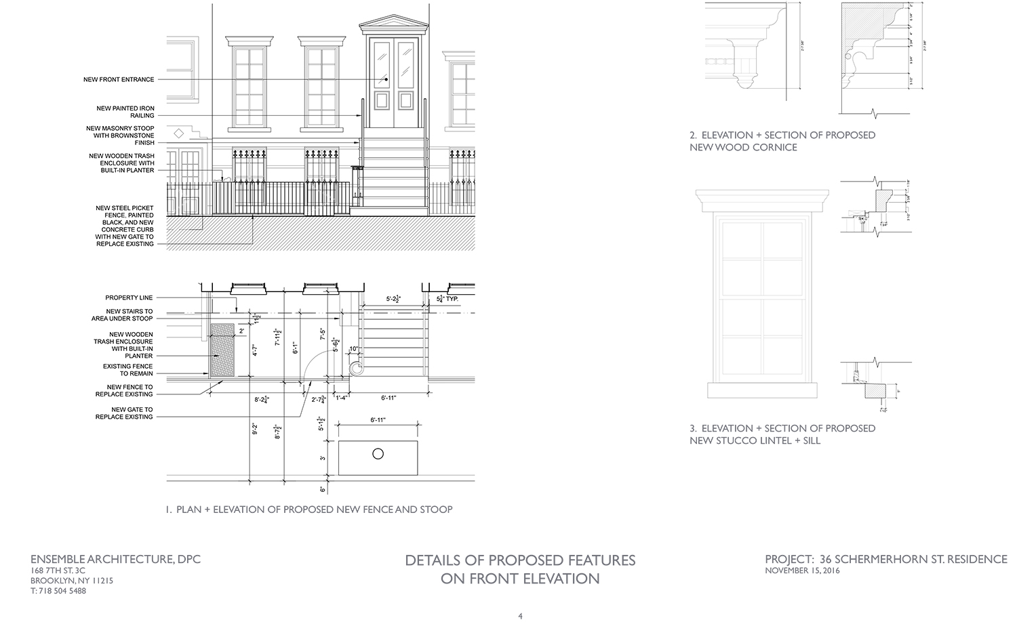

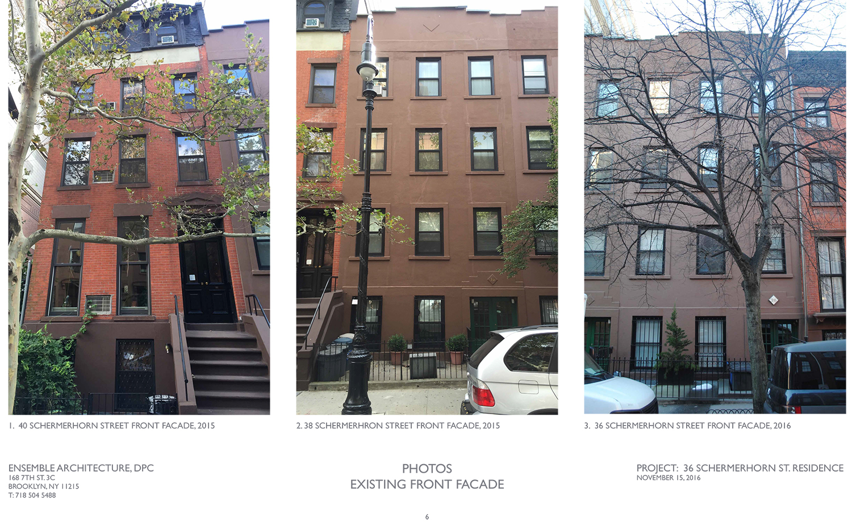
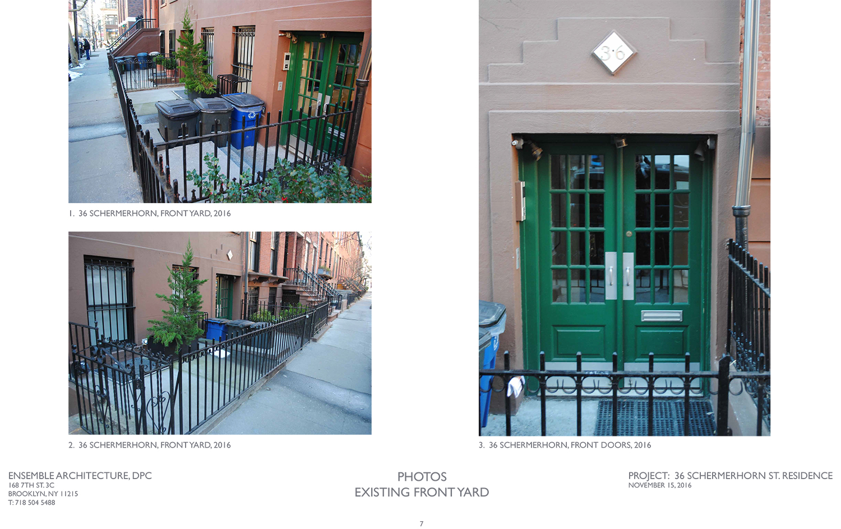
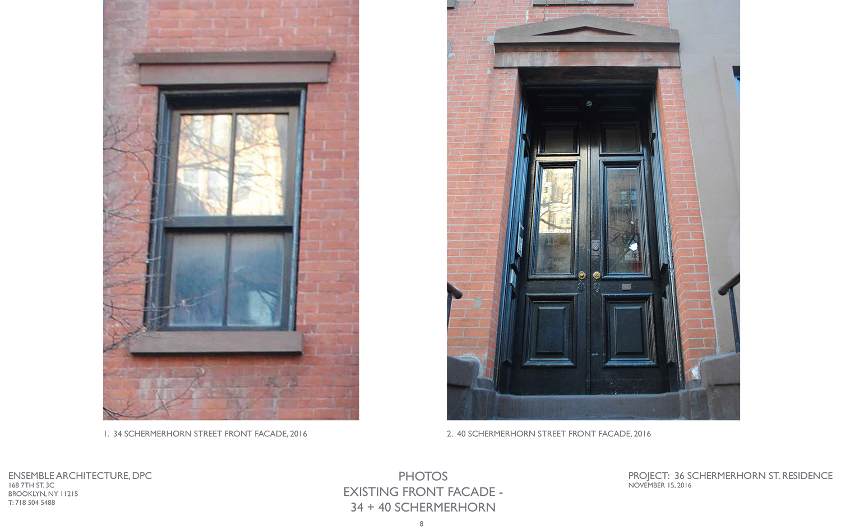
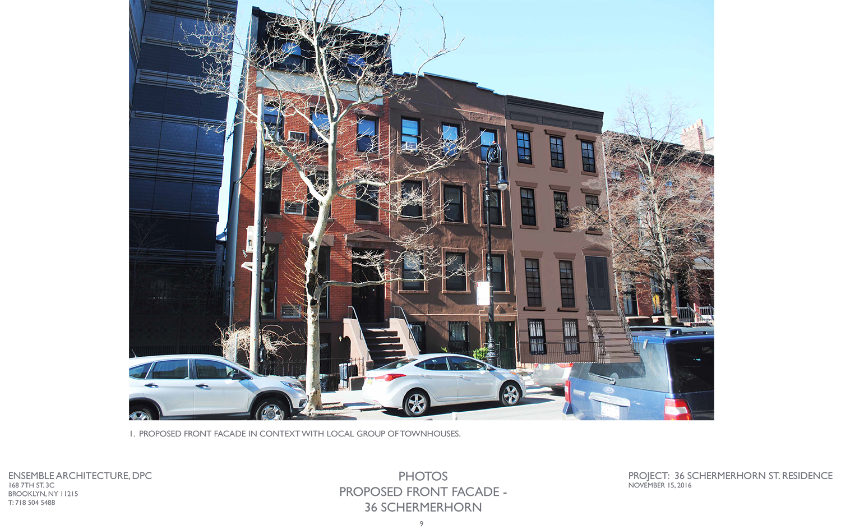
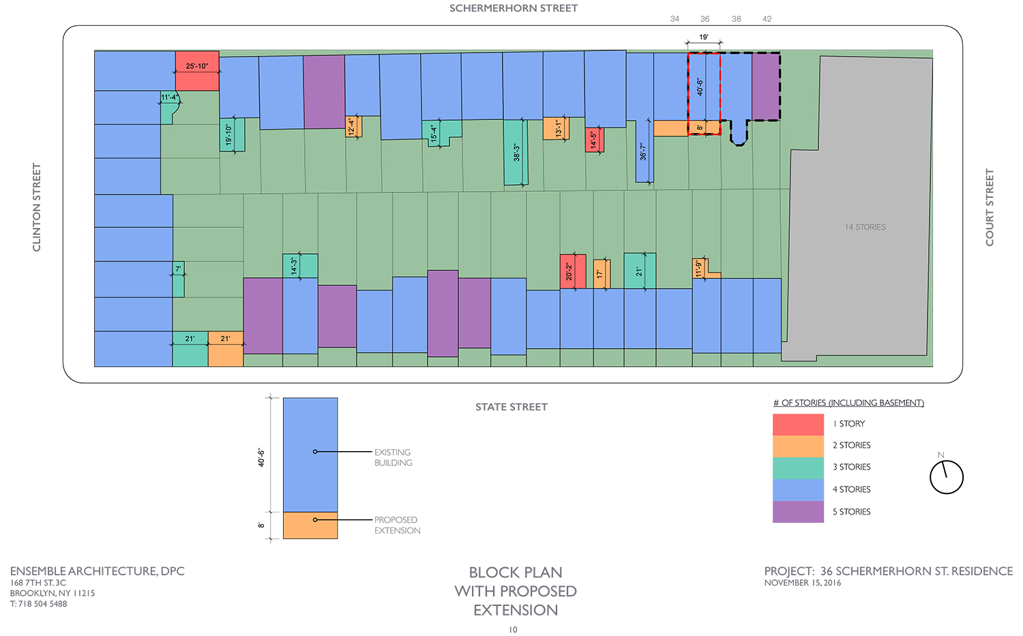
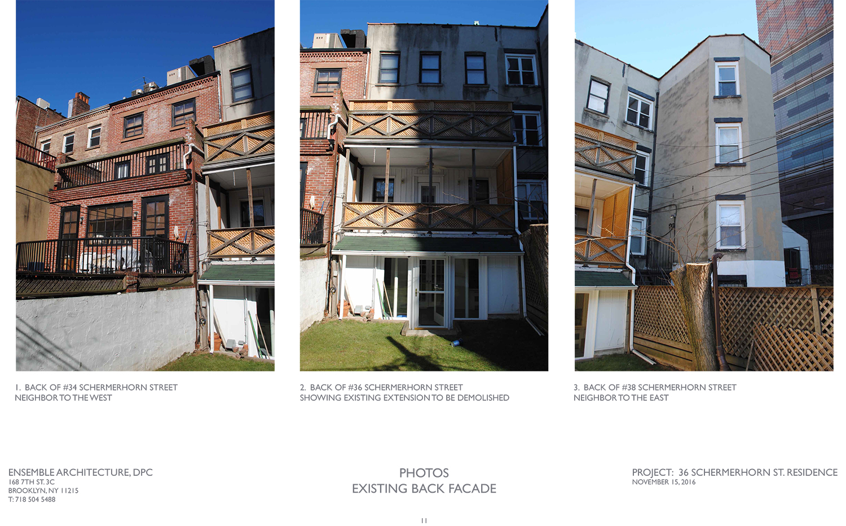
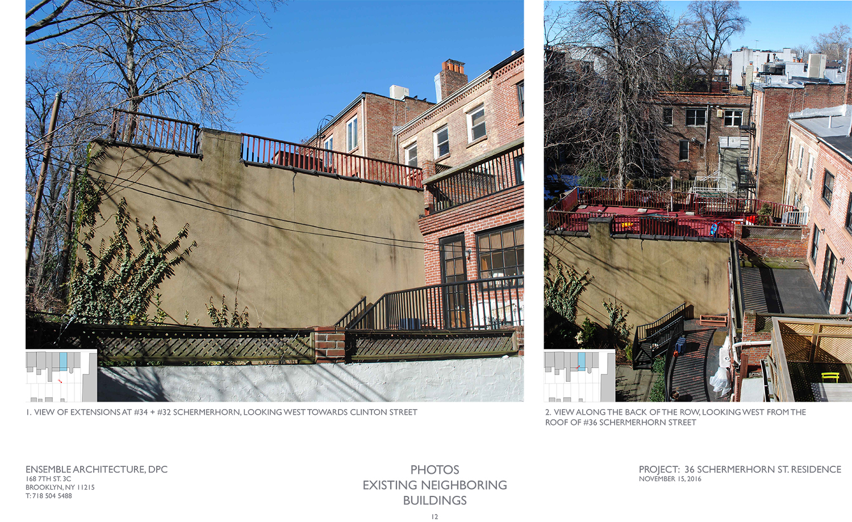
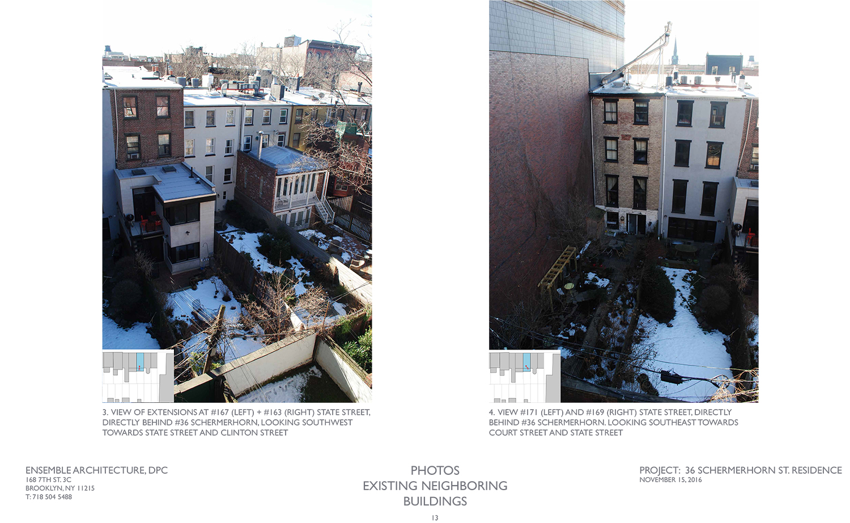

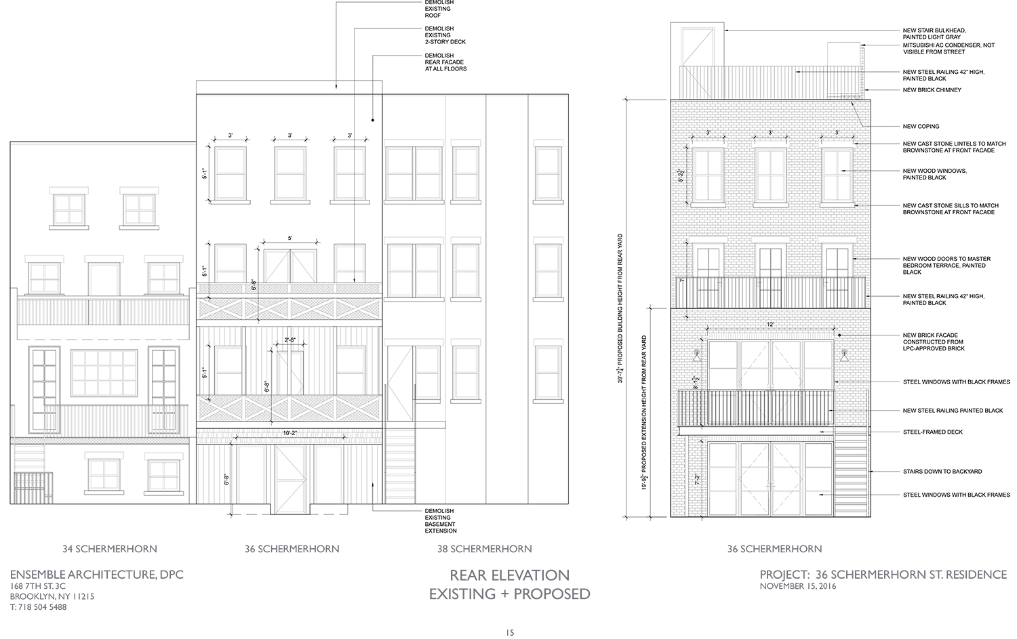

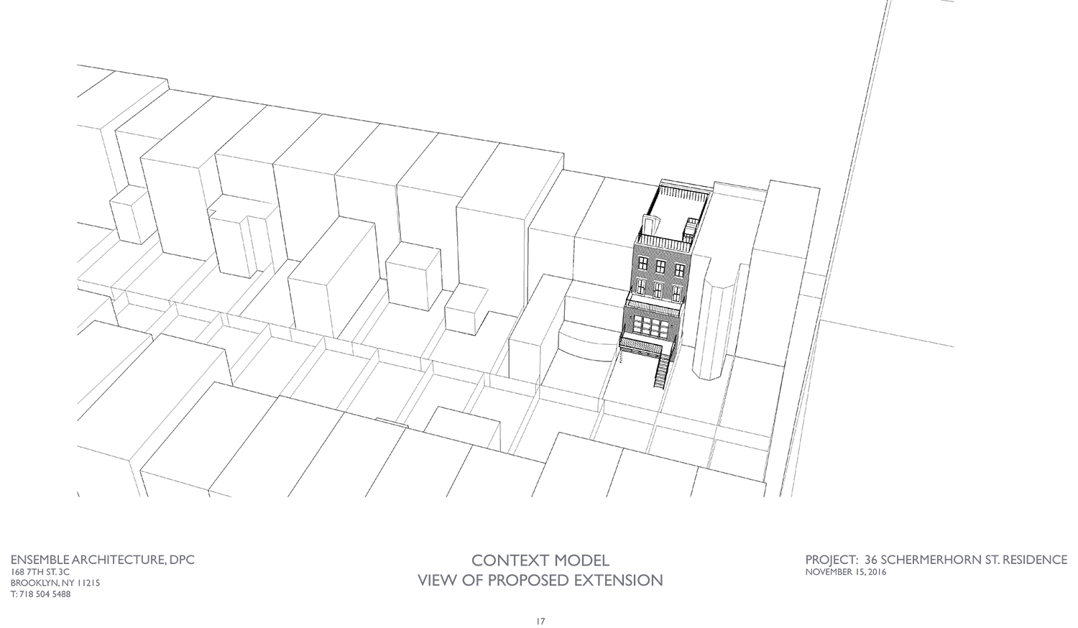
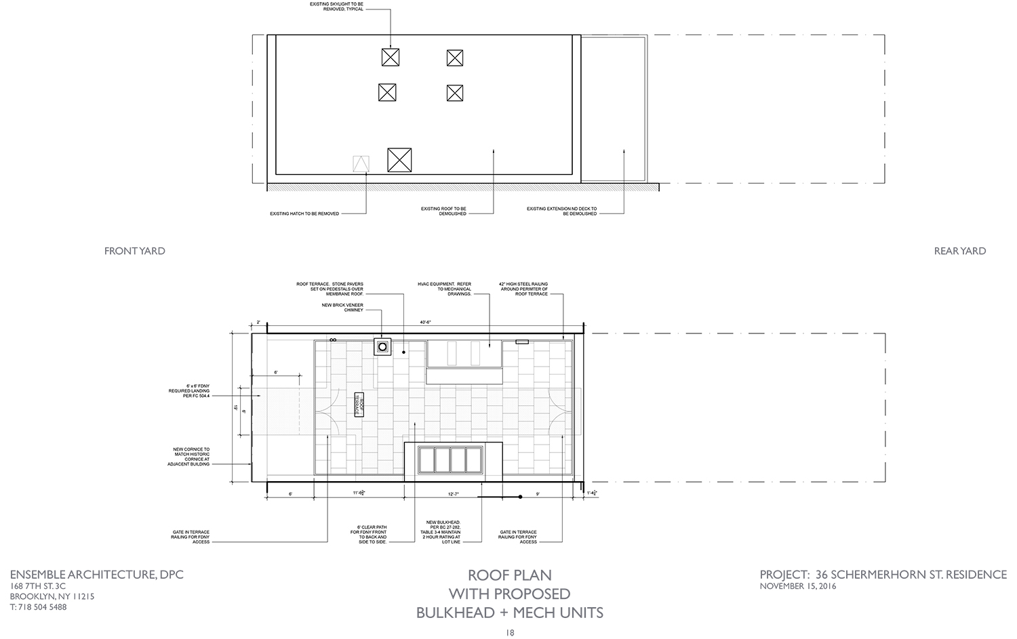
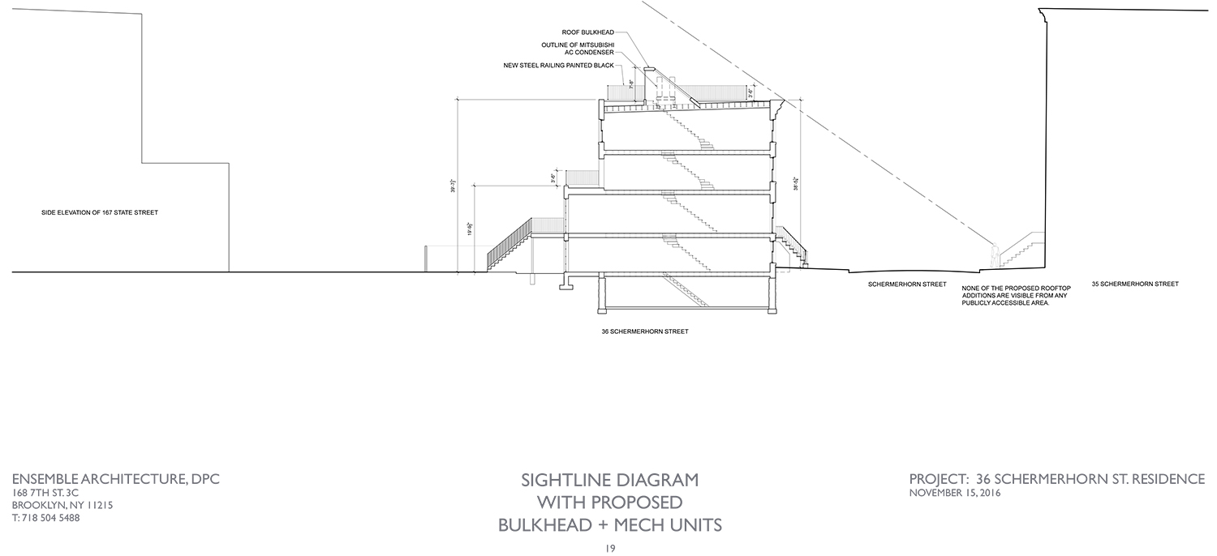
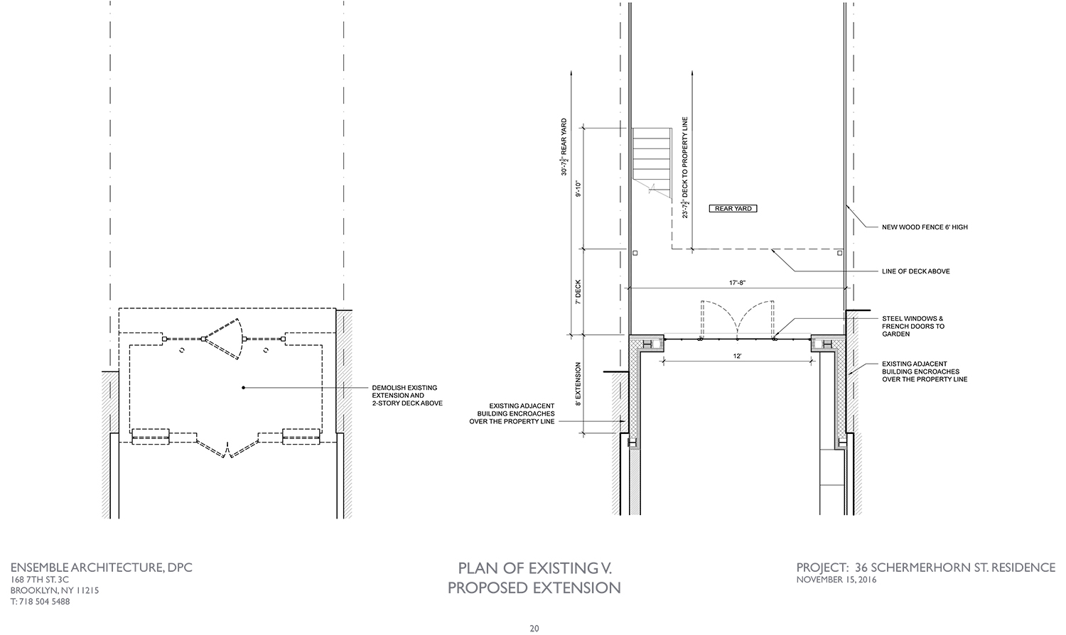
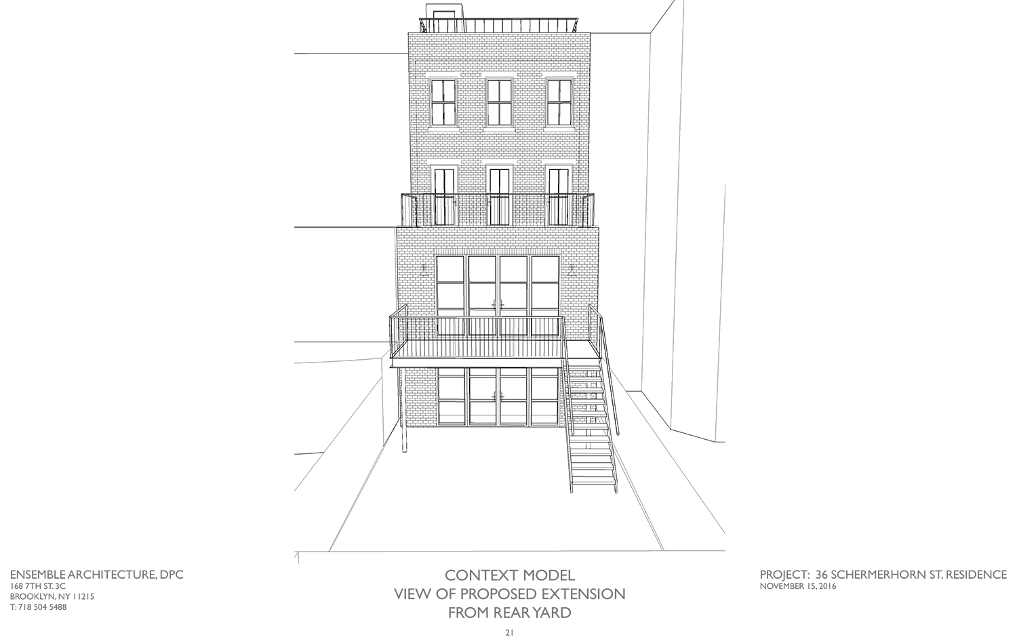
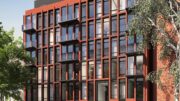
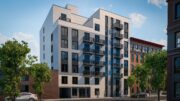
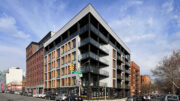
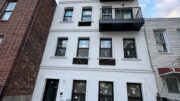
I think stoop is still okay, and windows with facade are nice except level on the roof.
I wonder how much it cost to buy out the tenants?