Completion is imminent on a mixed-use building at 32-04 38th Avenue, a six-story, Bauhaus-styled building in Dutch Kills from developer Arun Agarwal and designed by Brooklyn-based ND Architecture and Design.
A small construction boom is transforming the eastern portion of Dutch Kills, a neighborhood between Queens Plaza and Astoria. A four-block-long stretch of 38th Avenue, book-ended by the 39th Avenue station of the N and W trains to the west and the 36th Street station of the E, M and R trains to the east, hosts three active construction sites, with at least six more within a one-block radius. It appears Agarwal’s project, at the intersection of 38th Avenue and 32nd Street, will be the first to open its doors.
Its construction permit, pre-filed in June 2013, calls for 19 units, though the drawings within the Remedial Action Work Plan, filed in the same month, show 20 apartments. Permits list the total floor area at 25,697 square feet, including 13,852 square feet of residential space. The 75-foot-tall, 100-foot-long building takes up the entirety of its 4,620-square-foot, slightly trapezoidal foot lot, creating a subtly assertive street presence.
The site’s prior occupants were typical for the neighborhood. A fenced-in surface lot sat next to a three-story residential building clad in dark wood shingles. It was vacated and boarded up by mid-2013, and the site was leveled the following year. The steel-framed structure began to rise in 2015, reaching the halfway point around the end of the year. Topping-out took place around early 2016, and sidewalk scaffolds came down by late summer.
The building is articulated as a series of shifting rectangular forms, characteristic to many of ND Architecture and Design’s projects. The plain, white-and-gray exterior, accented with crimson panels and mullions, pays homage to the Bauhaus movement.
Narrow window bands serve as the project’s signature element. Its small windows make sense for bathrooms and hallways, though they are a surprising choice for bedrooms. Other bedrooms, as well as most living rooms, boast floor-to-ceiling curtain walls, which generally open upon glass-fronted balconies.
The ground level was originally intended to feature circular openings near the entrances, and a planned sweeping, curved glass front for the roughly 2,000-square-foot commercial space would have further enhanced the building’s avant-garde styling. Unfortunately, both were omitted in the final design, though the transparent ground level façade makes for a welcome addition to the street.
The retail space shares the ground floor with the residential lobby, a single-car garage, and a car ramp that leads to cellar parking with space for nine cars and ten bicycles.
Floors two through five each hold one 469-square-foot studio and three one-bedroom apartments, ranging from 567 to 670 square feet. The sixth level consists of two bulkheads, one of which houses the second level of a duplex. The other contains utility spaces and resident access to the large rooftop terrace, which opens toward a sweeping panorama of Astoria to the north and west. A smaller shared terrace, measuring close to 630 square feet, sits at the second floor in the building rear.
The building rises prominently over adjacent one- and two-story structures. However, it will soon be joined by a crop of similarly-scaled neighbors. Foundations are in progress for a six-story, 19-unit building across the street at 31-12 38th Avenue. Another six-story, 94-unit project is rising a block east at 33-01 38th Avenue, which sits next door to the cleared lots for the seven-story, 46-unit 37-12 34th Street, and the seven-story, 43-unit 37-29 33rd Street.
Subscribe to YIMBY’s daily e-mail
Follow YIMBYgram for real-time photo updates
Like YIMBY on Facebook
Follow YIMBY’s Twitter for the latest in YIMBYnews

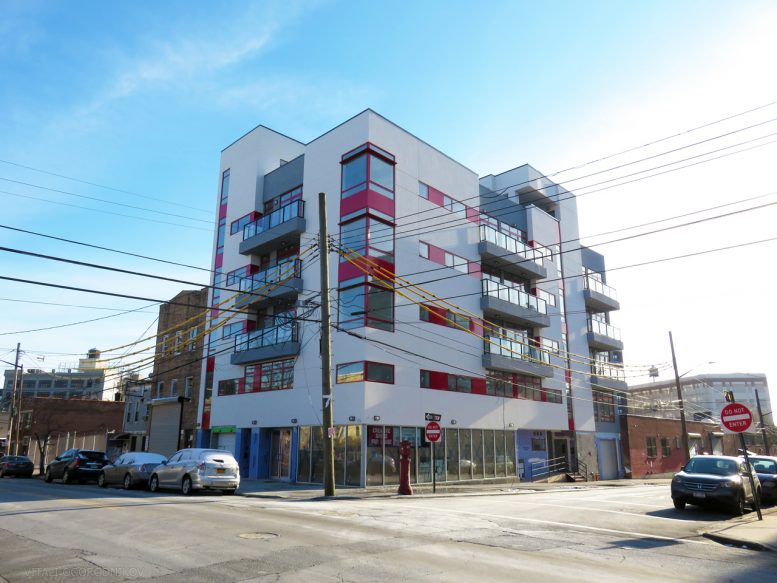
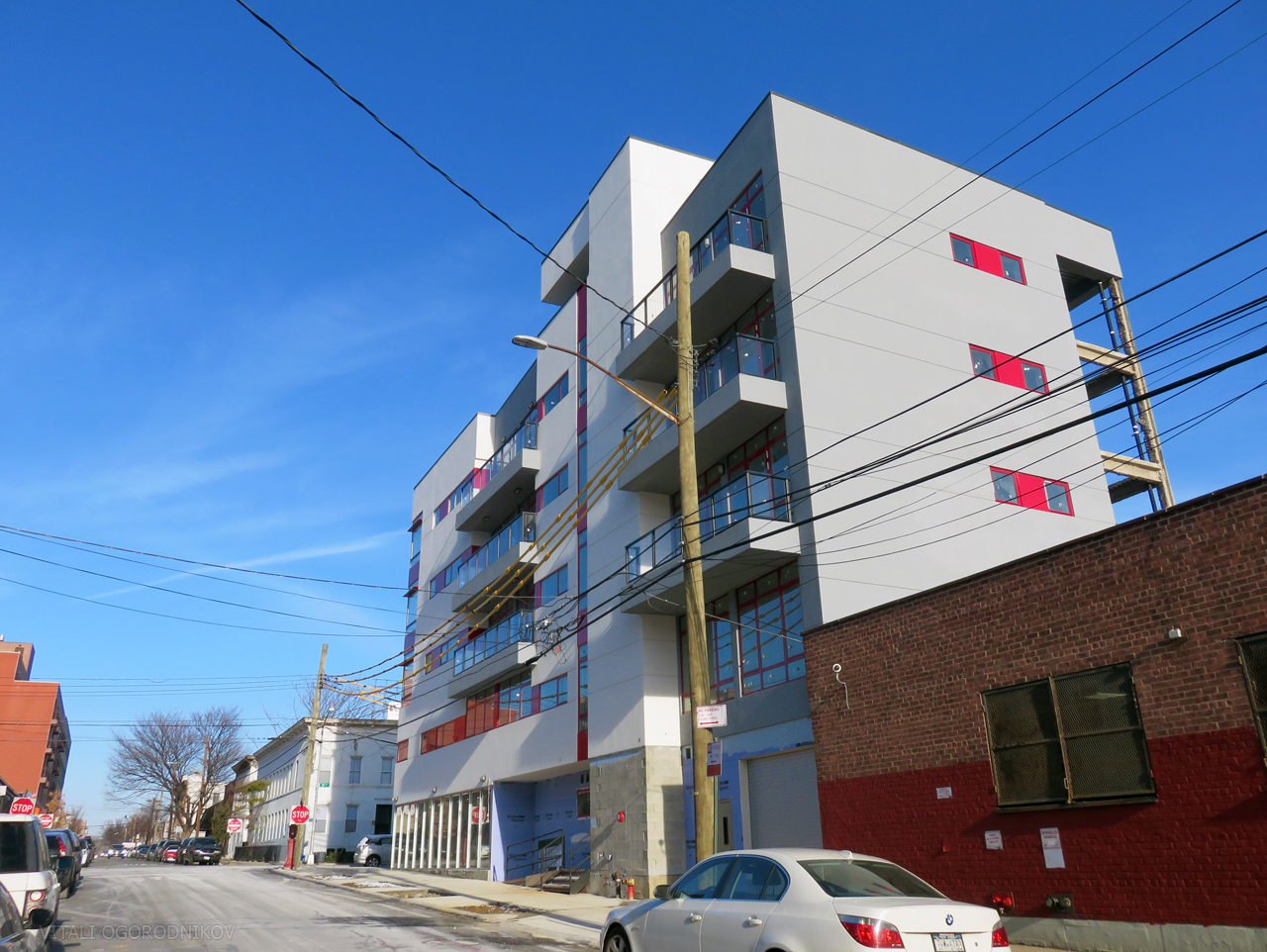
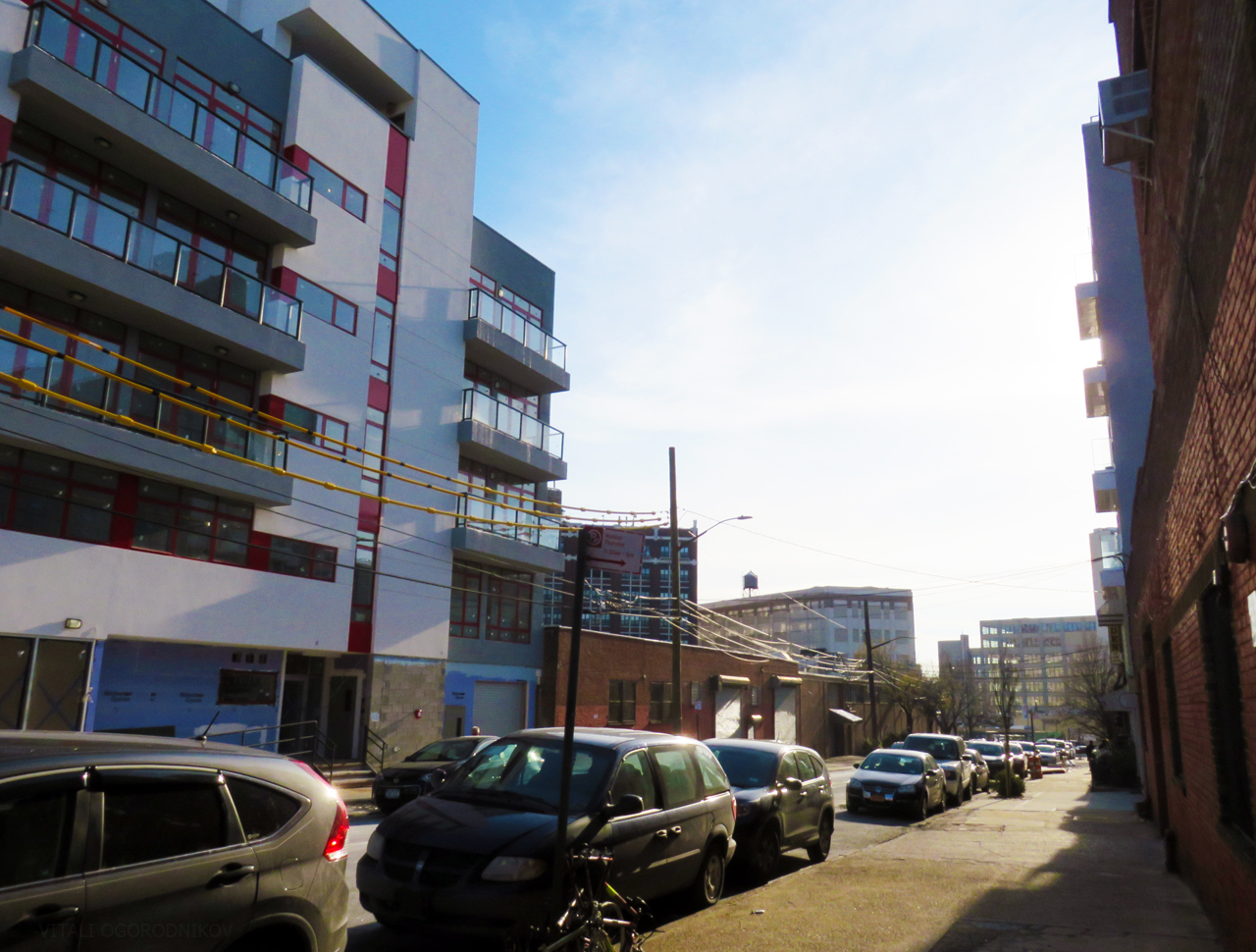

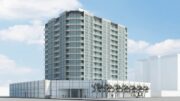

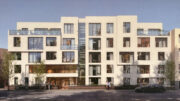
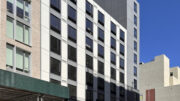
We can see full version of construction and development details, no fake no photoshop in Long Island City. (Believe me)