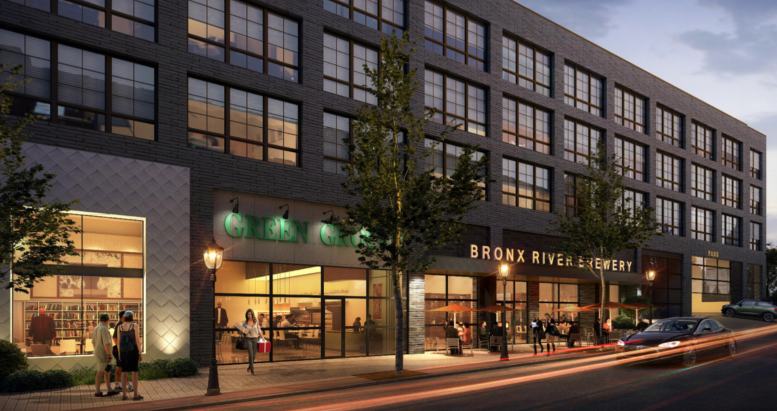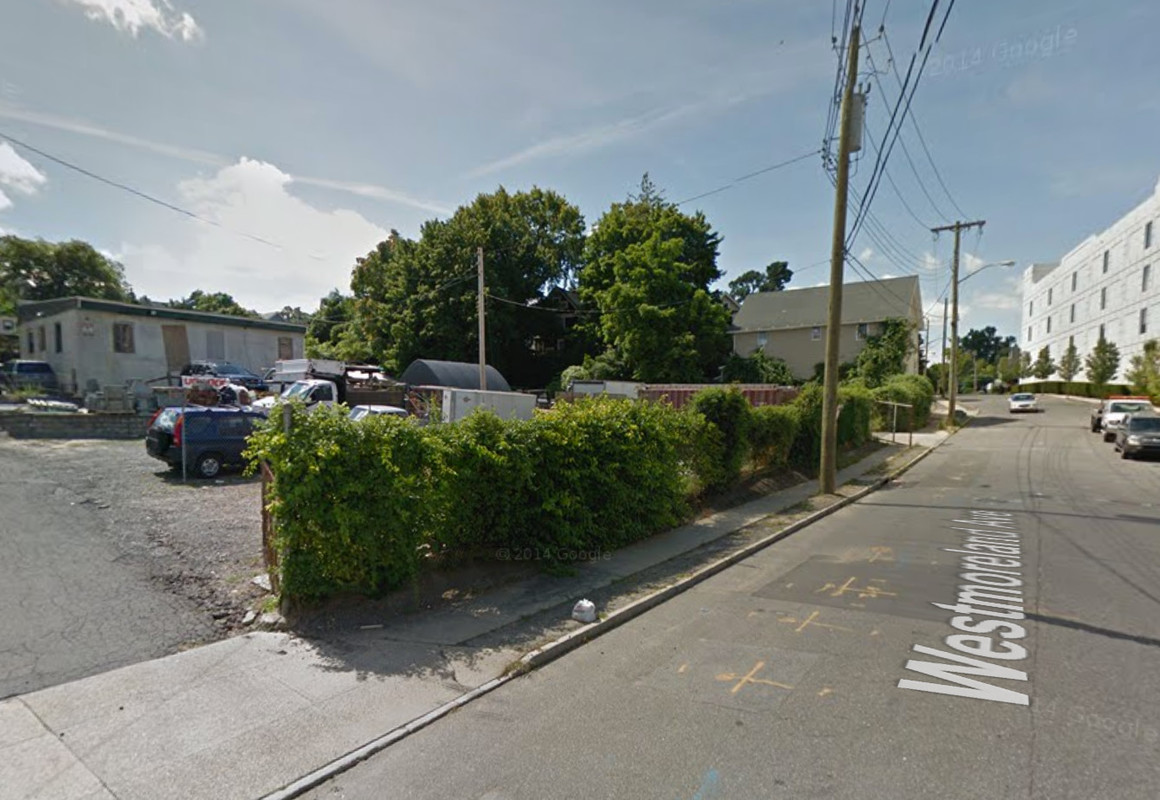The White Plains Common Council has approved plans for a five-story, 62-unit mixed-use building at 136-158 Westmoreland Avenue, just south of downtown White Plains, in Westchester County. The project, dubbed Westmoreland Lofts, will measure 58,000 square feet, Westfair reported. It will include a 97-car parking garage, 2,700 square feet of light manufacturing space and 1,600 square feet of retail space on the ground floor for a microbrewery. The apartments above will be rentals, ranging from studios to two-bedrooms.
HayMax Capital and Red Starr Investments are the developers. White Plains-based Papp Architects is behind the design. The assemblage consists of three properties. A two-story house and multiple single-story warehouses must first be demolished. A construction timeline has not been revealed.
Subscribe to YIMBY’s daily e-mail
Follow YIMBYgram for real-time photo updates
Like YIMBY on Facebook
Follow YIMBY’s Twitter for the latest in YIMBYnews







The latest messages told us about 62-unit mixed-use project, we known development already providing to a five-story.
The location is strange. This street is a bit run down with old buildings and car repair shops. But it’s nice to see this street improving.