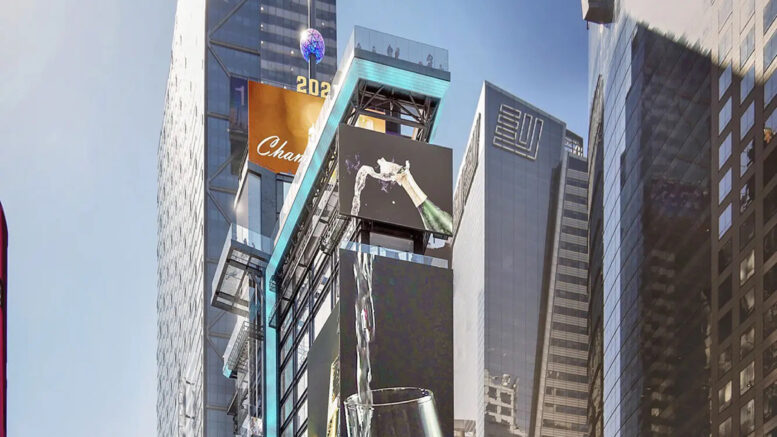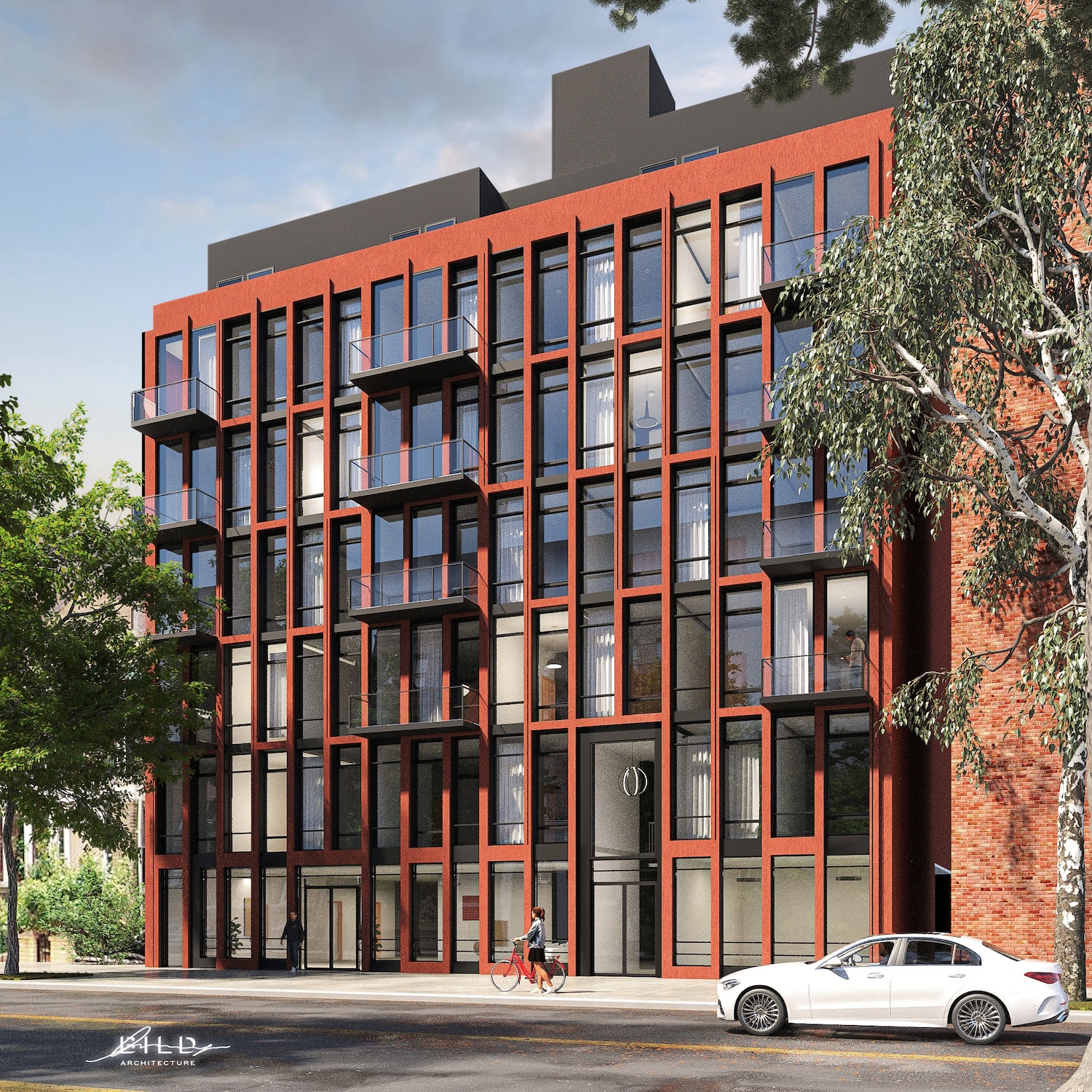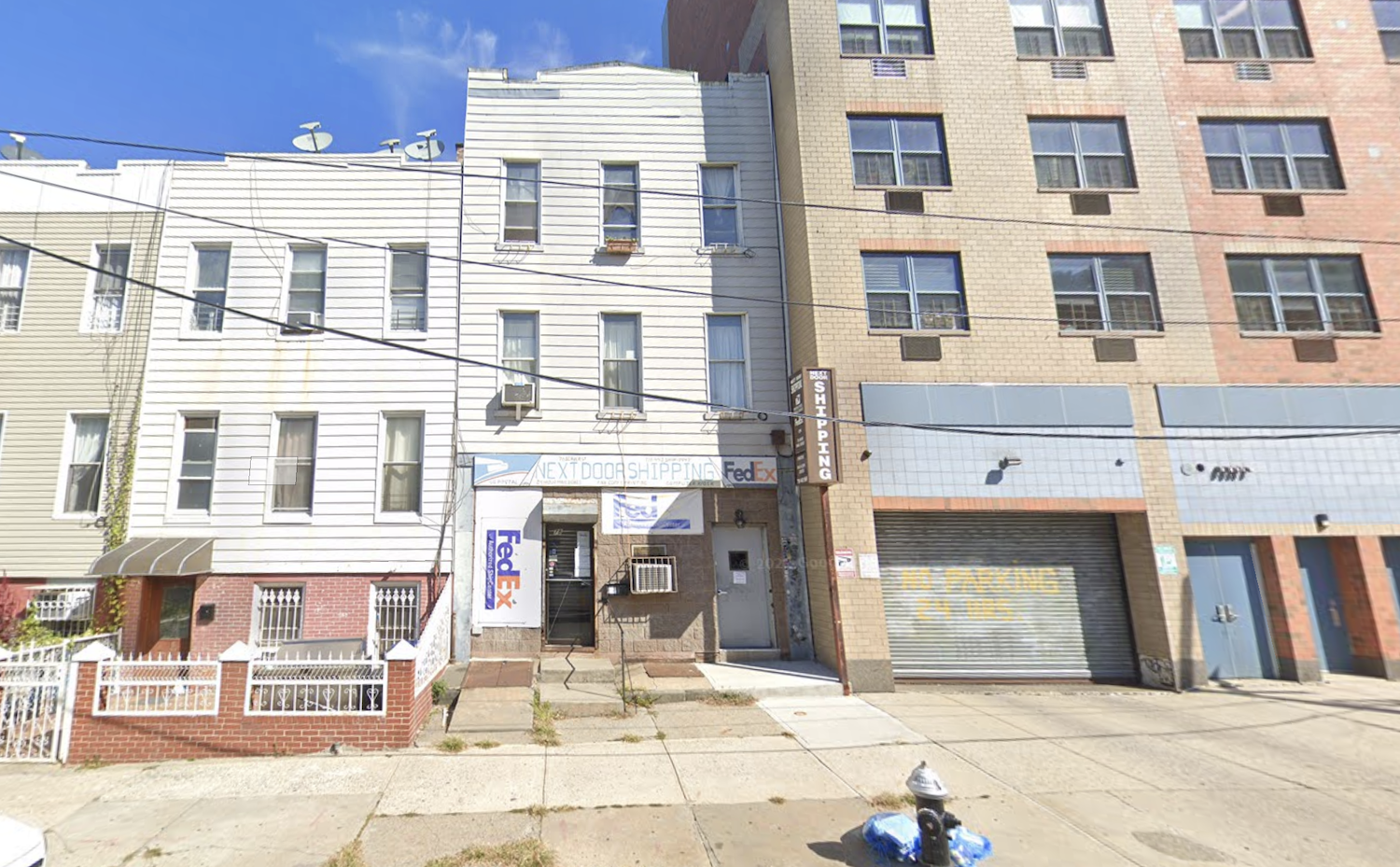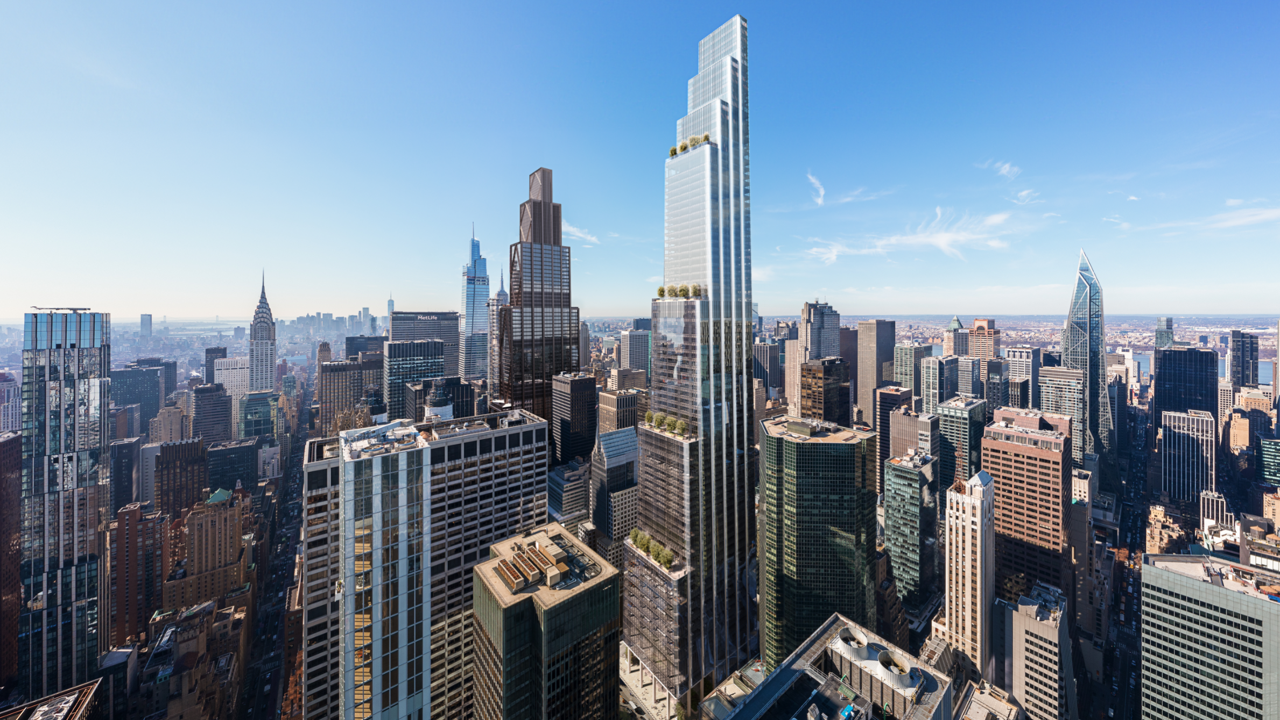Façade Installation Continues on One Times Square in Times Square, Manhattan
Façade installation is moving along on One Times Square, a 26-story commercial tower at 1475 Broadway in Times Square. Designed by S9 Architecture with SLCE Architects as the architect of record and developed by Jamestown, the $500 million project involves the full gut renovation and re-cladding of the 120-year-old, 395-foot-tall steel-framed structure, along with the addition of new LED displays and public viewing decks with platforms that will overlook the district. Turner Construction Company is the general contractor for the property, which is located on a trapezoidal plot bound by West 43rd Street to the north, West 42nd Street to the south, Broadway to the east, and Seventh Avenue to the west.
Read More




