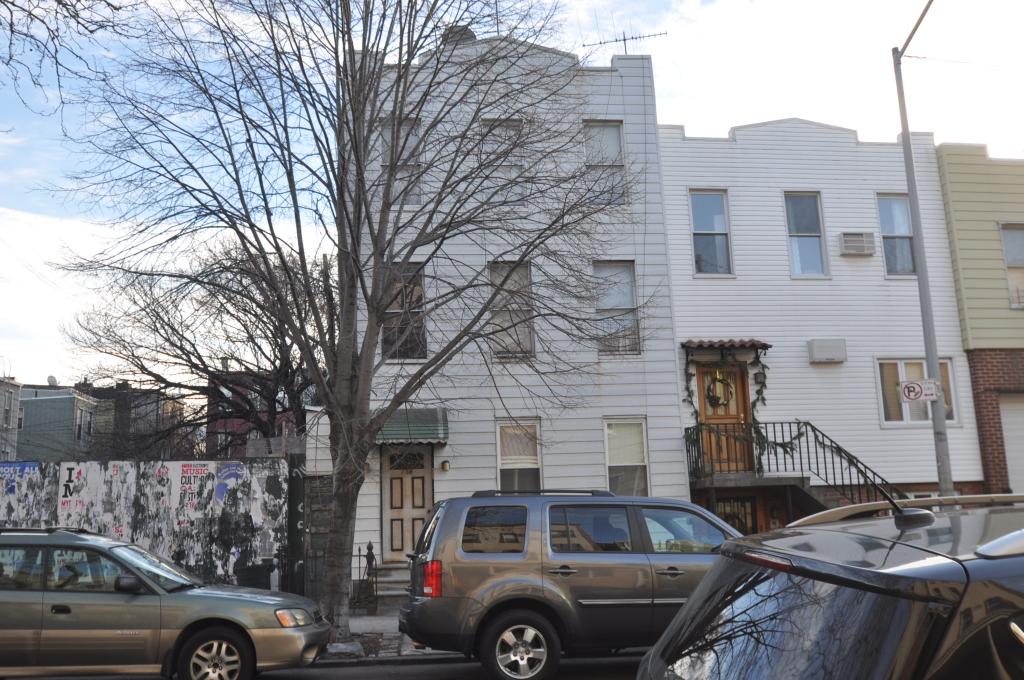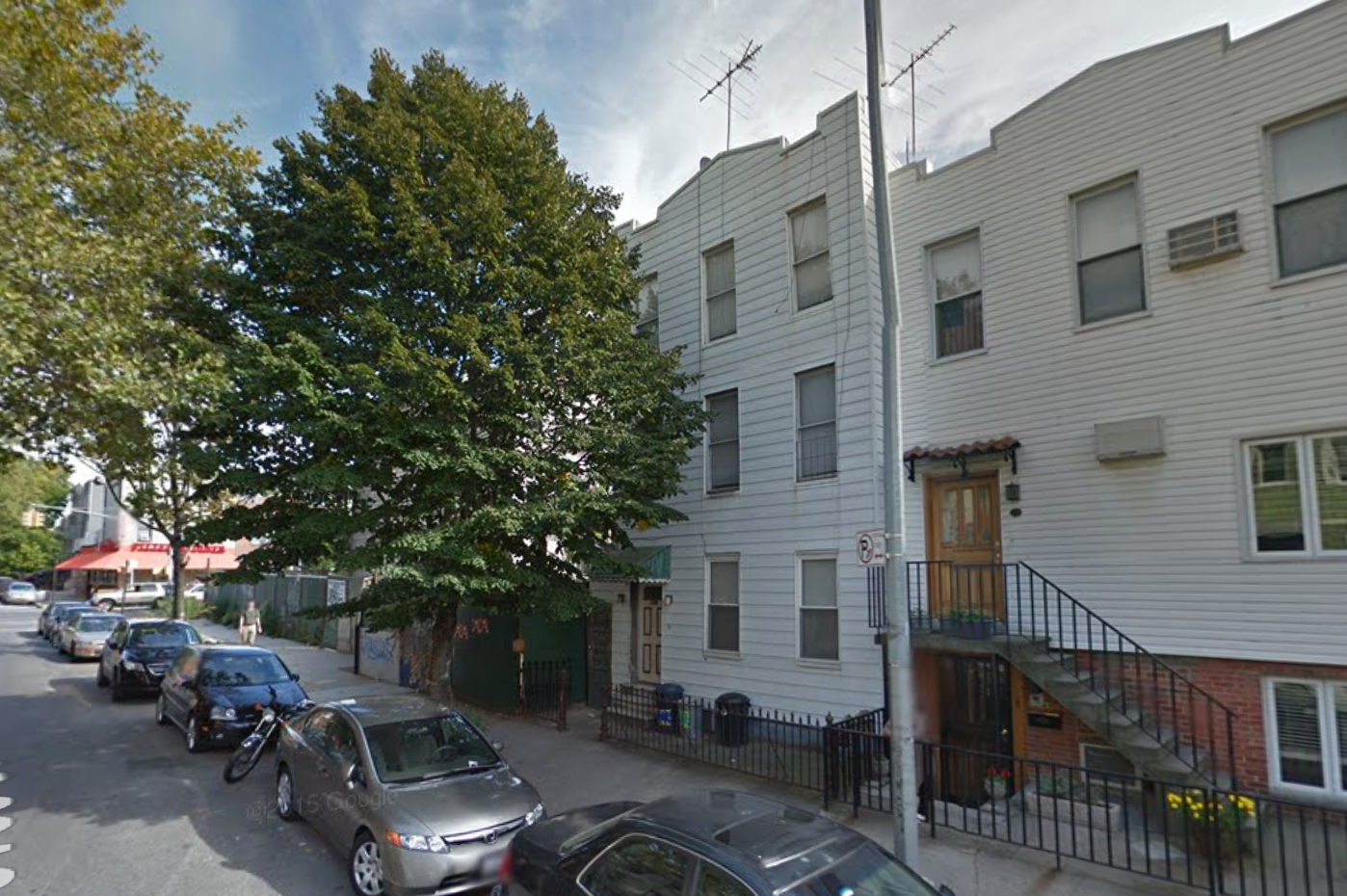Four-Story, Eight-Unit Residential Project Planned at 156 Devoe Street, Williamsburg
A Brooklyn-based property owner has filed applications for a four-story, eight-unit residential project at 156 Devoe Street, in Williamsburg. The project will measure 7,993 square feet and its residential units should average 699 square feet apiece, indicative of rental apartments. There will be two units per floor; fourth-floor units will also feature space in an upper penthouse level. Steven Kou’s Flushing-based firm is the architect of record. The 2,800-square-foot lot is occupied by a three-story townhouse. Demolition permits were filed last week. Plans for a similar project, filed a year ago by a different developer, have since been withdrawn.


