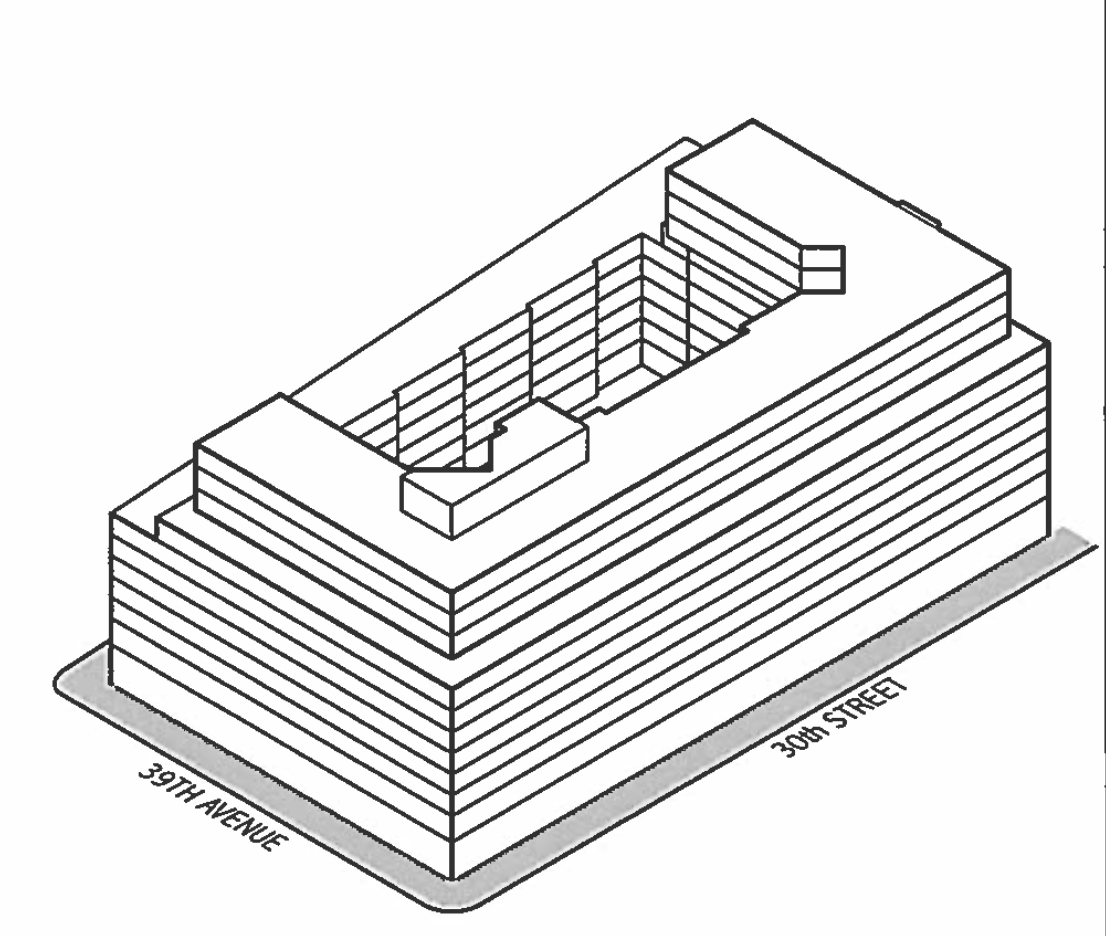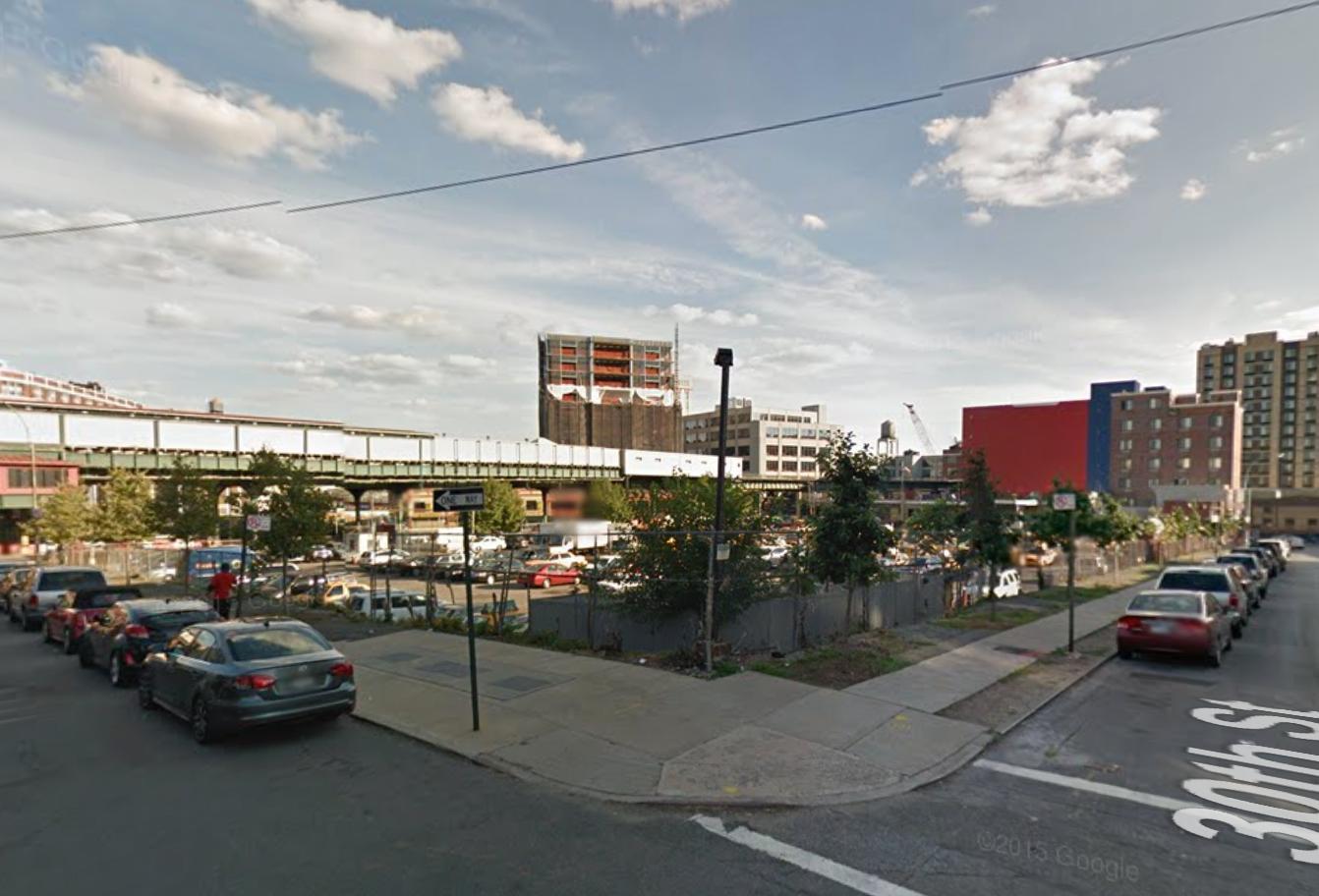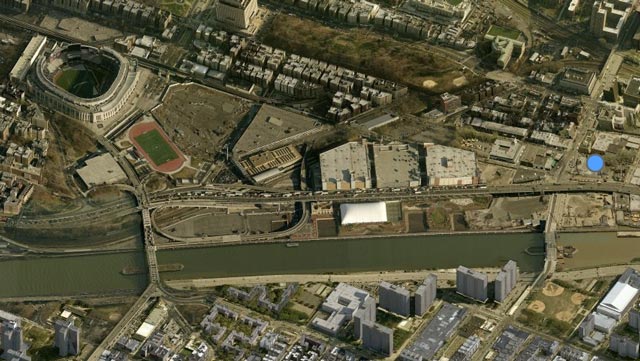10-Story, 428-Unit Mixed-Use Building Tops Out at 30-02 39th Avenue, Long Island City
Construction has topped out on the 10-story, 428-unit mixed-use building under development at 30-02 39th Avenue, in the Dutch Kills section of Long Island City. Progress on the structure, including façade installation, can be seen thanks to photos posted to the YIMBY Forums. The latest building permits indicate the project encompasses 413,138 square feet and rises 123 feet to its main roof. There will be 3,181 square feet of retail space on the ground floor, followed by 428 residential units across the ground through 10th floors. The apartments should average 679 square feet apiece, indicative of rentals. The Lightstone Group is the developer and Gerner, Kronick + Valcarcel (GKV Architects) is the architect. Completion is expected later this year.




