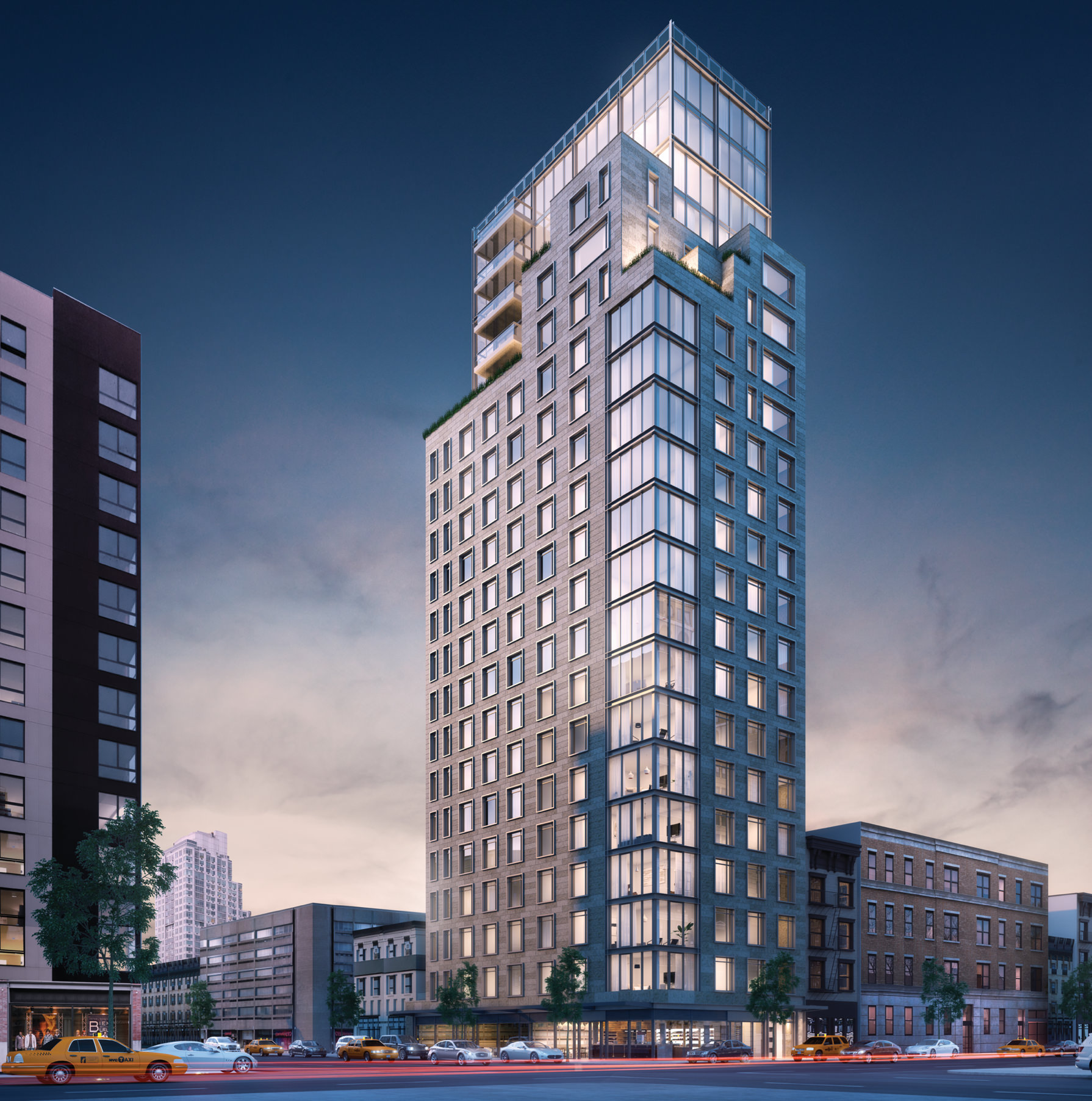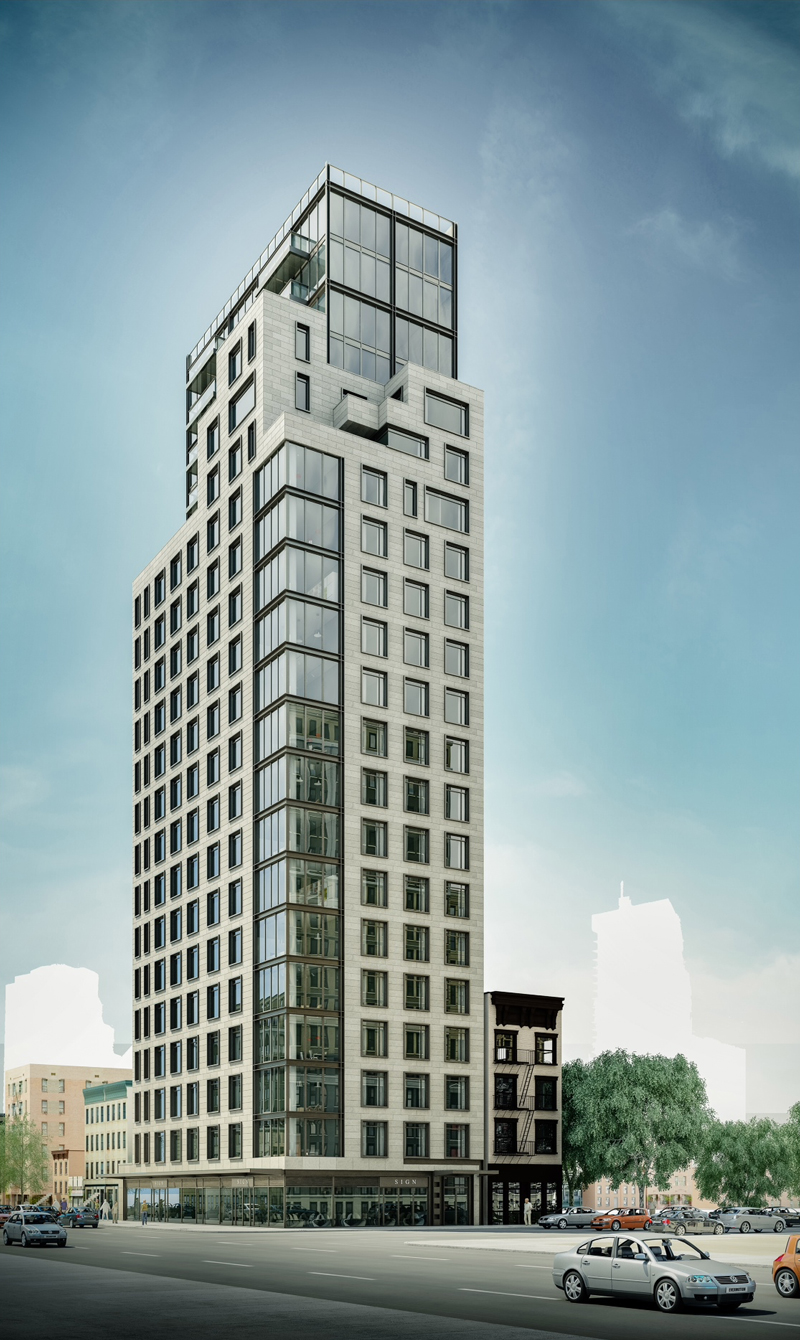Back in January, YIMBY brought you a construction update on the 21-story, 73-unit residential building under construction at 319 Schermerhorn Street, in Downtown Brooklyn. At the time, the structure was seven stories above street level, and the structure has since grown three more stories. Curbed NY now has new renderings of the 88,000-square-foot project, dubbed the Nevins. New details reveal that the condominium units will come in studio, one-, two-, and three-bedroom configurations. There will be duplexes and full-floor residences, all being designed by Andres Escobar & Associates. Amenities will include a gym, lounge, children’s lounge, private storage space, space for 37 bicycles, and a rooftop terrace. There will also be two ground-floor retail units measuring 3,000 and 2,100 square feet each. Issac & Stern Architects is design architect and the project’s developers are Adam America Real Estate and the Naveh Schuster Group. Completion is currently expected in early 2017.





