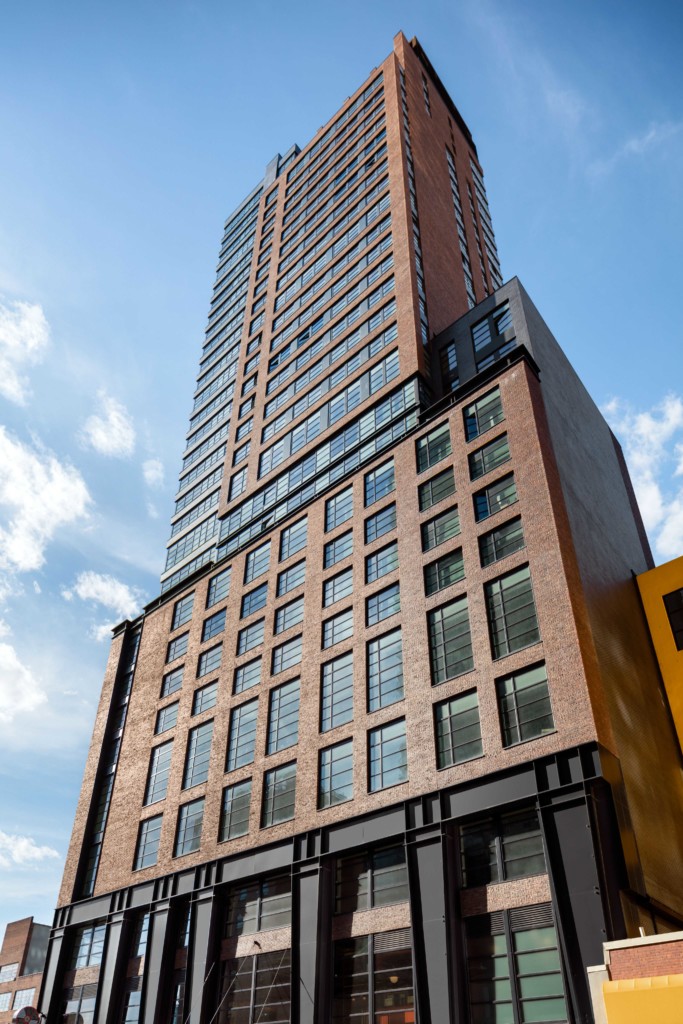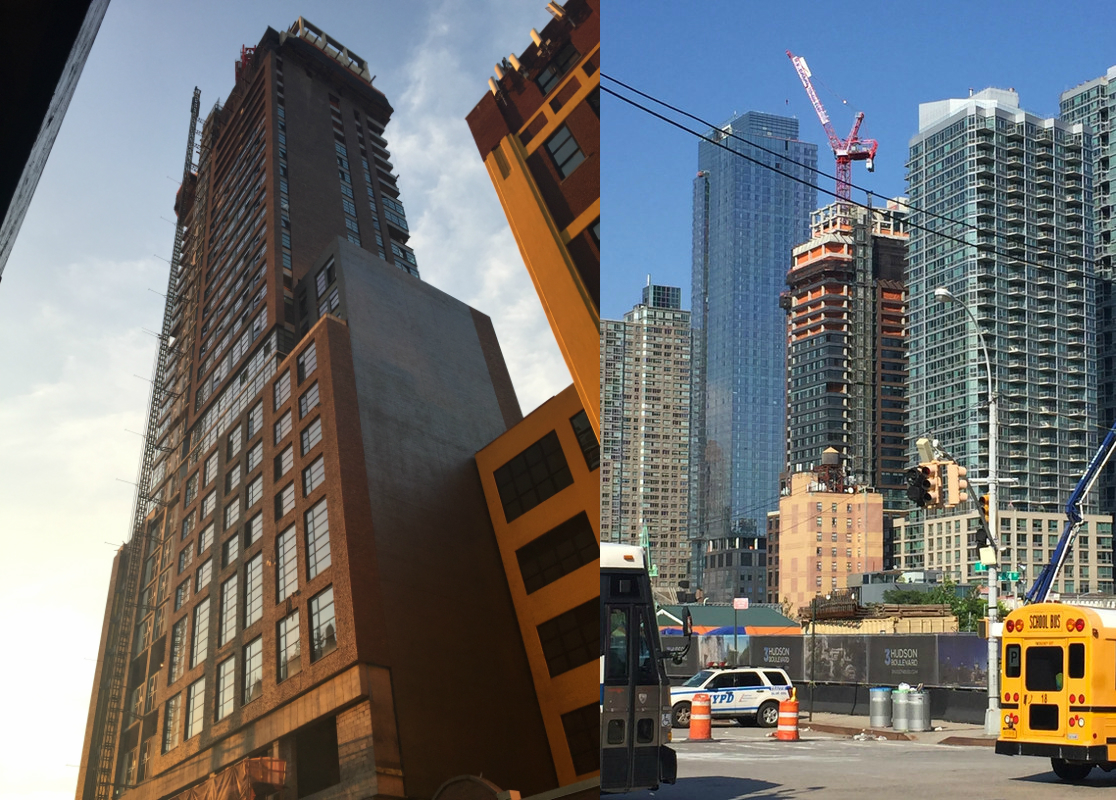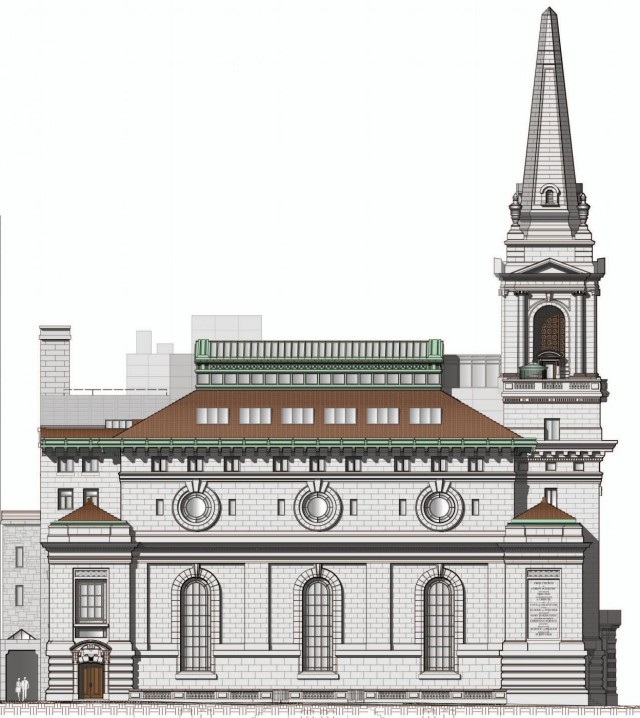Back in February of 2015, YIMBY revealed updated renderings of the 30-story, 225-unit mixed-use building under development at 509 West 38th Street, in the Hudson Yards District, located four blocks north of the 34th Street-Hudson Yards stop on the 7 train. Construction kicked off last fall and the structure has since risen to roughly the 22nd floor, as seen in photos by Tectonic. The latest building permits indicate the tower will measure 243,689 square feet. It will include 13,739 square feet of retail space across the ground and second floors, and 29,180 square feet of community space for a non-profit on the ground through fifth floors. The units, which will be rental apartments, should average 786 square feet apiece, of which 46 will rent at below-market rates. Amenities listed on the Schedule A include laundry facilities, bike storage space, and a fitness center. Imperial Companies is the developer, while BKSK Architects is behind the design. Completion is expected in early 2017.





