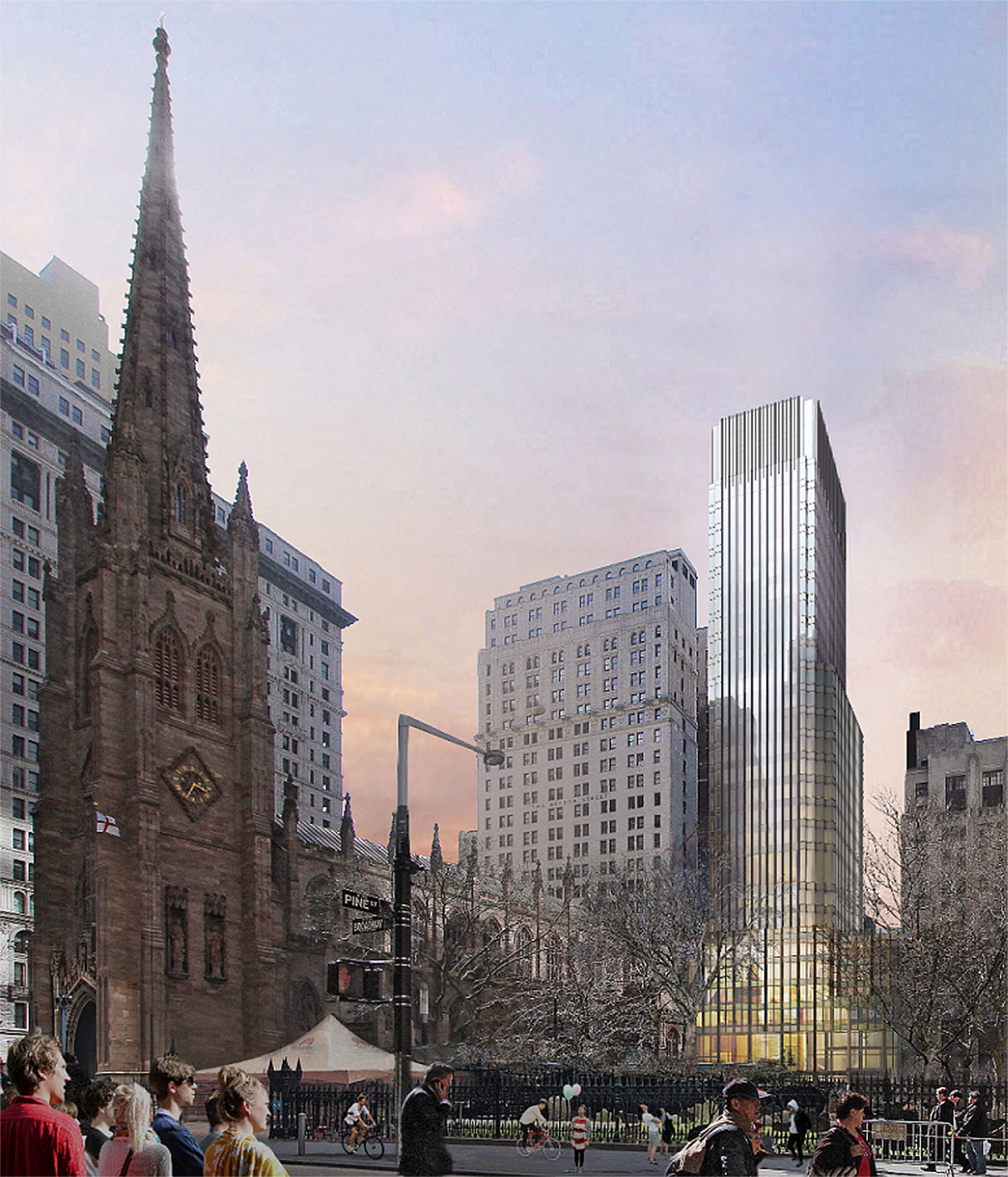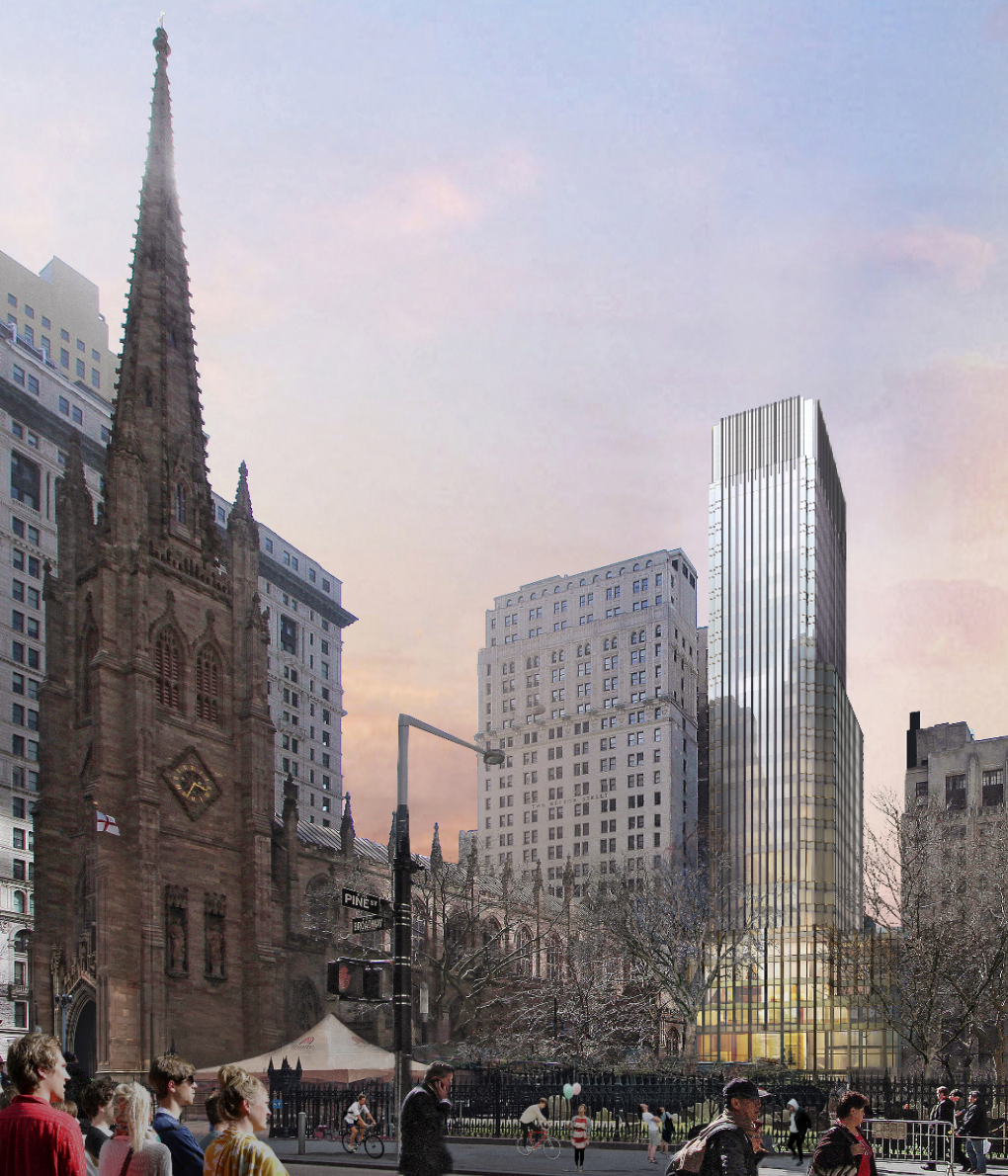Work at 74 Trinity Place Nears Completion in the Financial District
Installation of the sleek glass curtain wall of 74 Trinity Place is nearing completion as work on the 424-foot-tall Financial District tower wraps up. Located directly behind Trinity Church, the bronze-trimmed 26-story structure is designed by Pelli Clarke Pelli Architects and developed by Trinity Real Estate. Stephen B. Jacobs Group is the executive architect of the 310,000-square-foot property.




