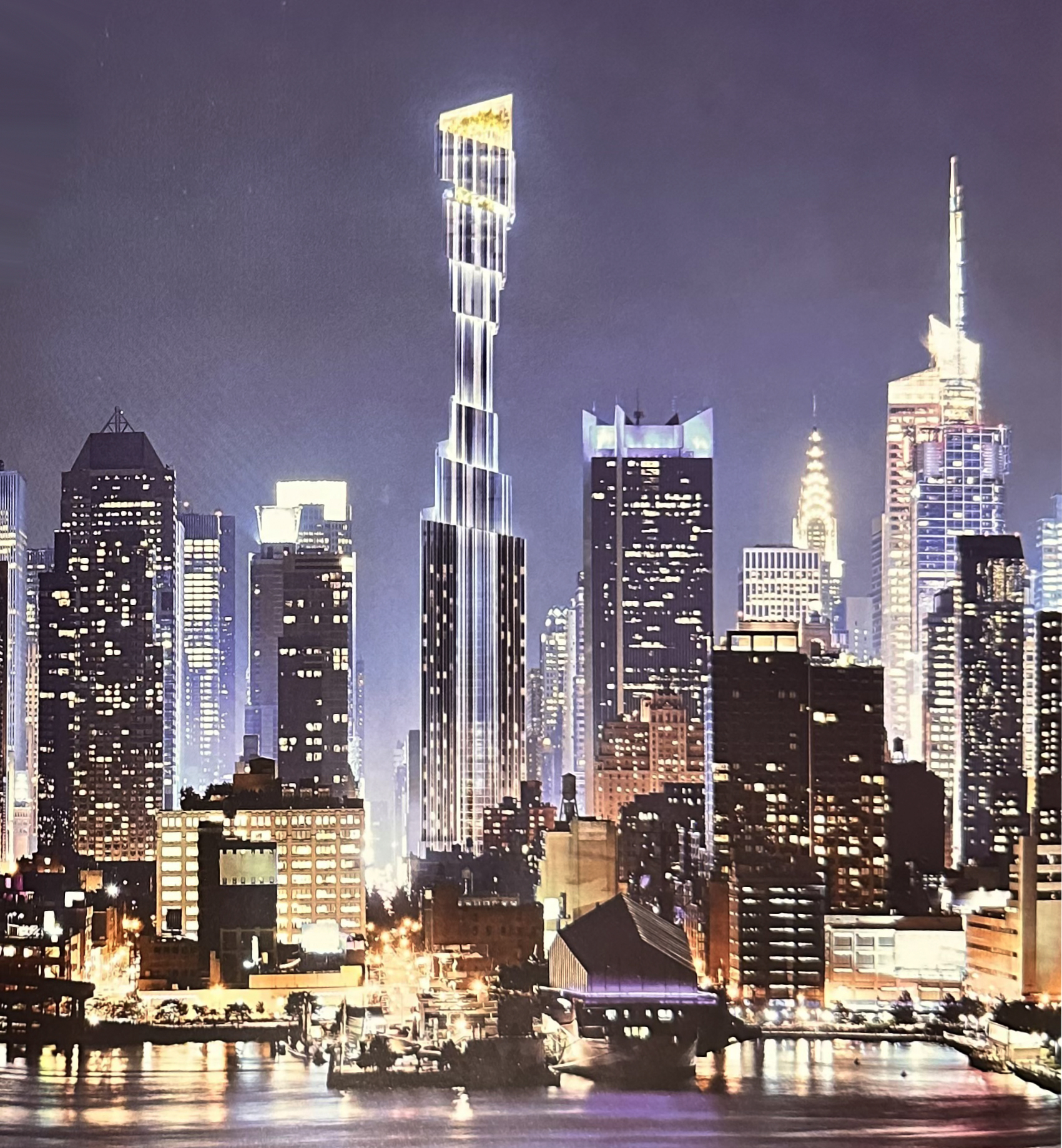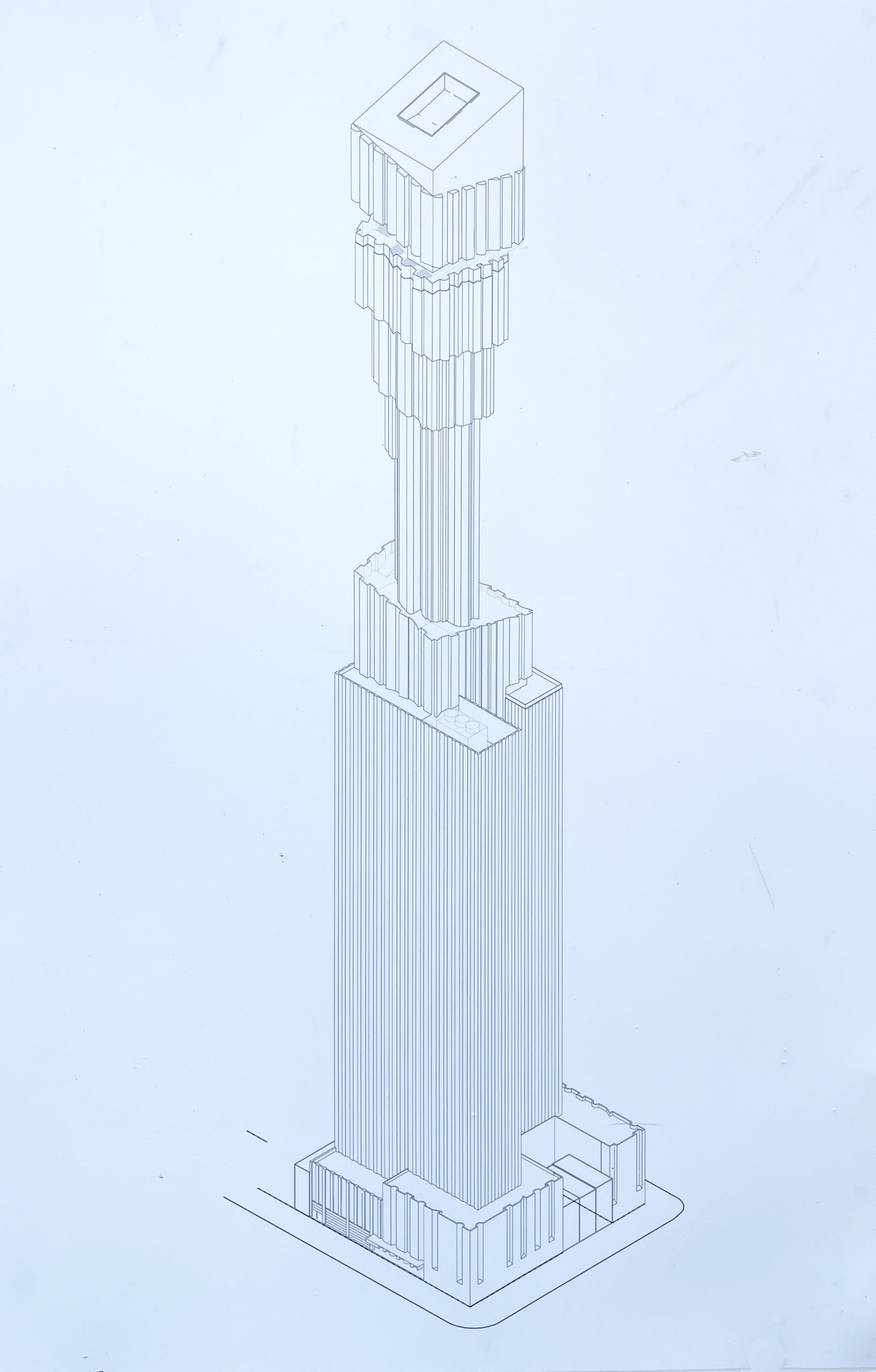Renderings Revealed for The Torch at 740 Eighth Avenue in Midtown, Manhattan
Renderings have been revealed for The Torch, a 1,067-foot mixed-use supertall skyscraper at 740 Eighth Avenue in Midtown, Manhattan. Designed by ODA with SLCE Architects as the architect of record and developed by Extell, the 52-story structure will span 875,372 square feet and yield an 825-room hotel on the lower half and a public outdoor observation deck with a drop ride attraction above. The property will also feature lower-level retail space, a restaurant on two of the upper floors, a VIP lounge, and a pool deck for hotel guests. Lendlease is the general contractor, WSP is the structural engineer, and Ancora Engineering is handling excavation and foundations for the project, which is located along Eighth Avenue between West 45th and 46th Streets on the border of Times Square and Hell’s Kitchen.


