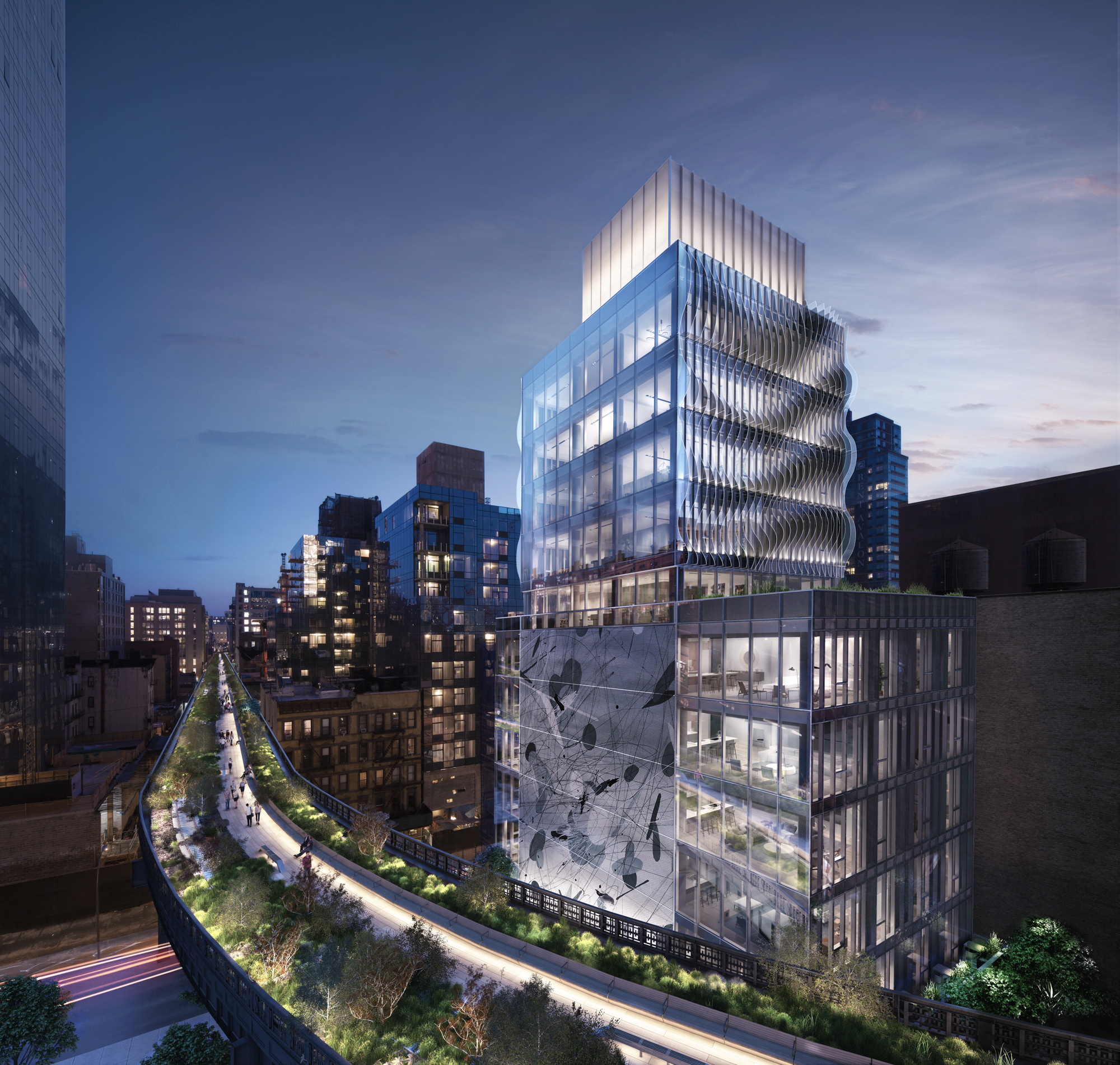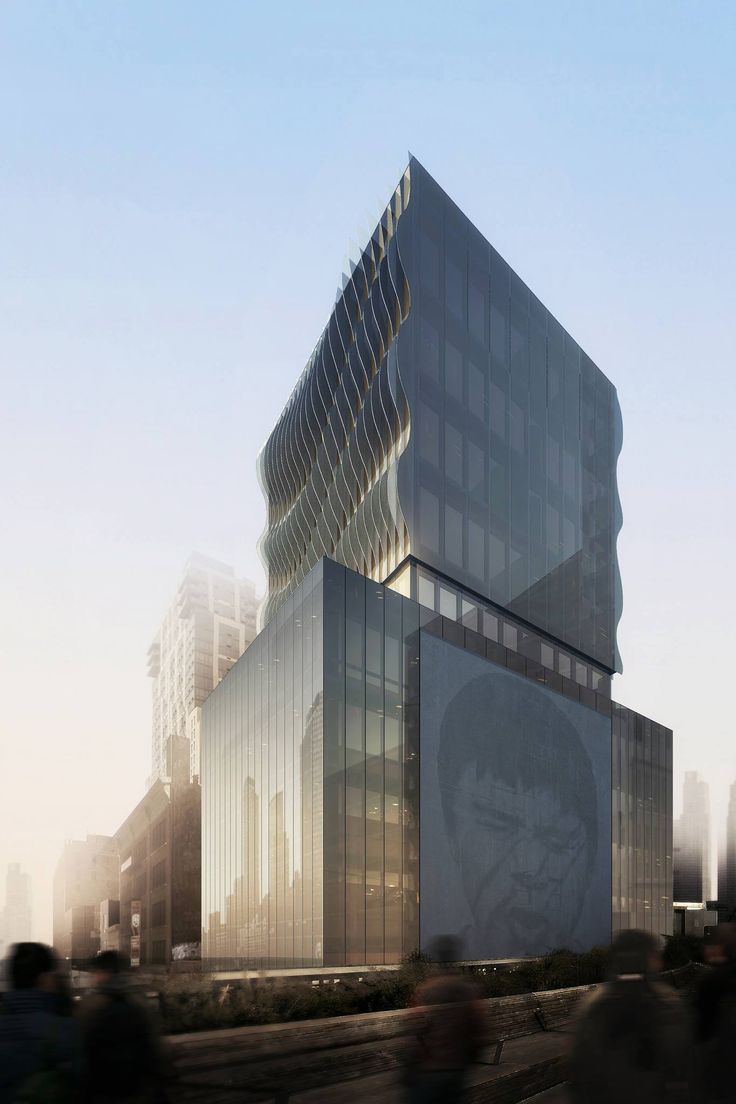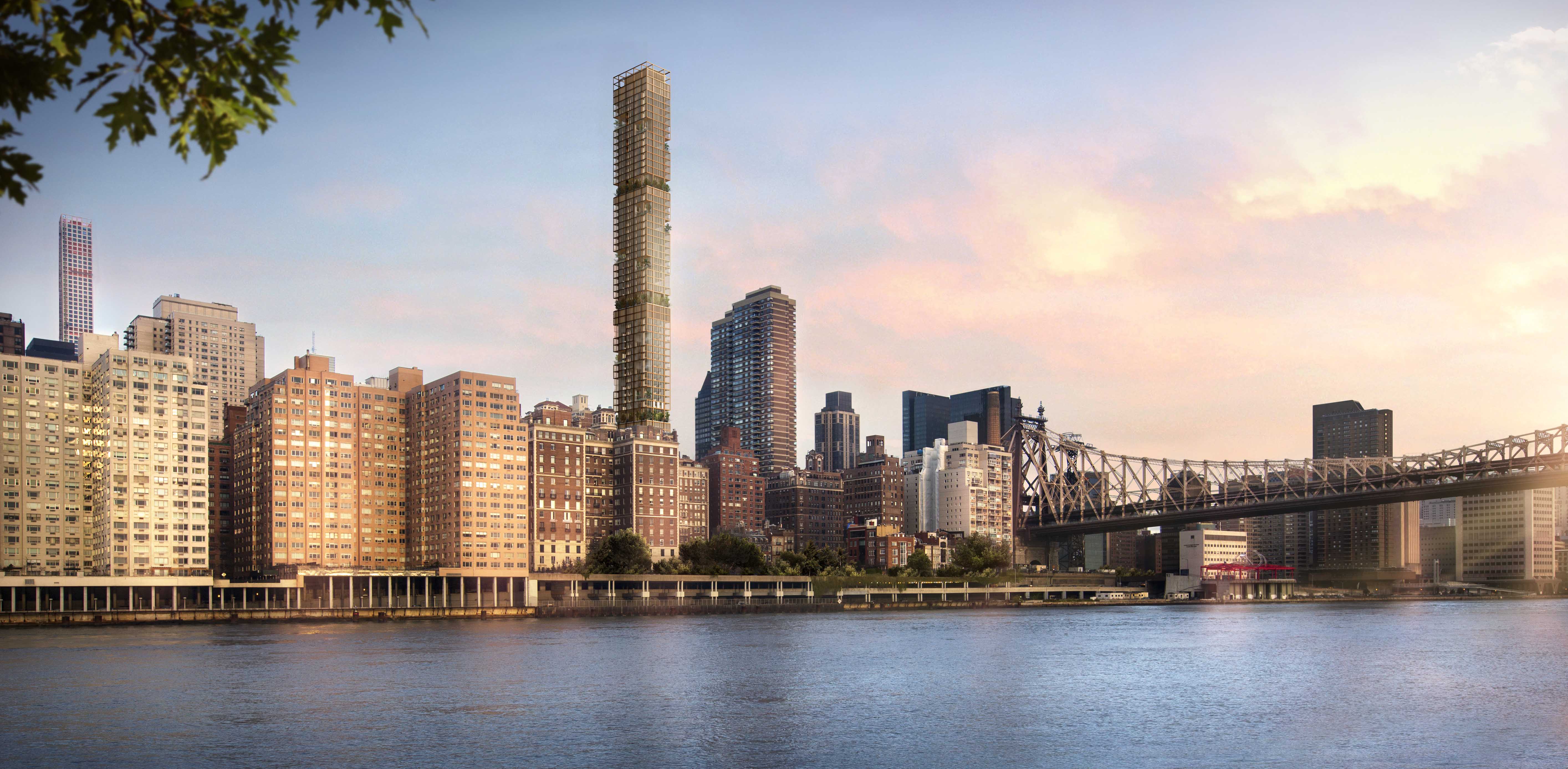New Renderings For High Line-Adjacent 515 West 29th Street, West Chelsea
New renderings are out for the 11-story condominium building rising at 515 West 29th Street, in West Chelsea. Singaporean-based SCDA Architects, led by Soo Chan, is responsible for the design, which incorporates a series of glass panels producing a rippling effect on the façade. They also bear a striking resemblance to an art piece by Marcel Duchamp, “Three Standard Stoppages,” a play on ideas of identity and form through measurement. This might be intentional, considering its location, with dozens of galleries and artist studios in the blocks that surround the project.





