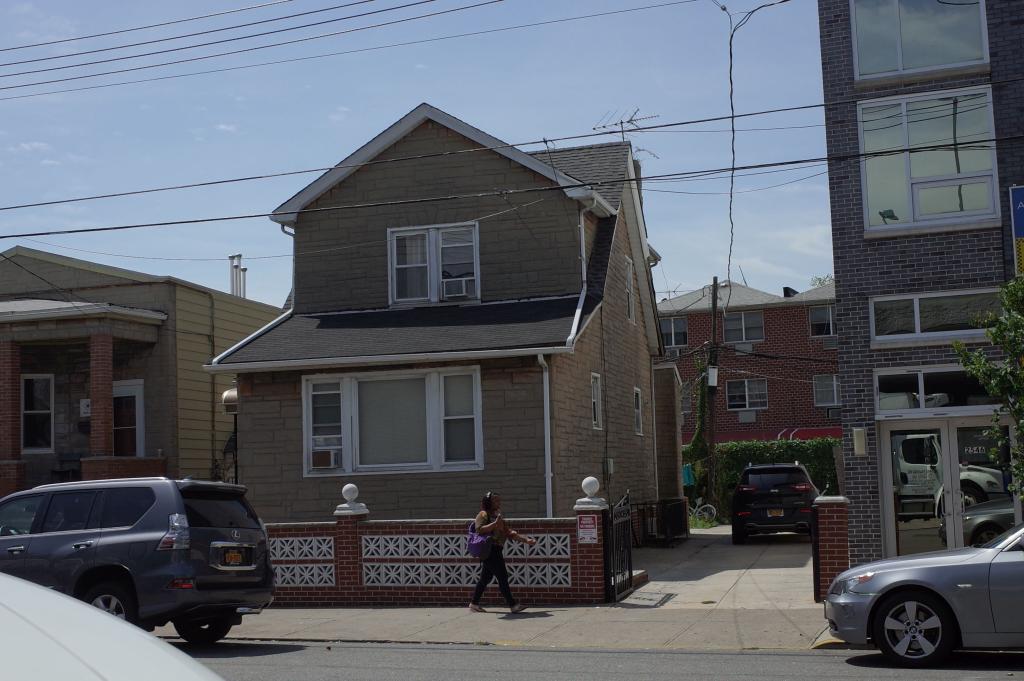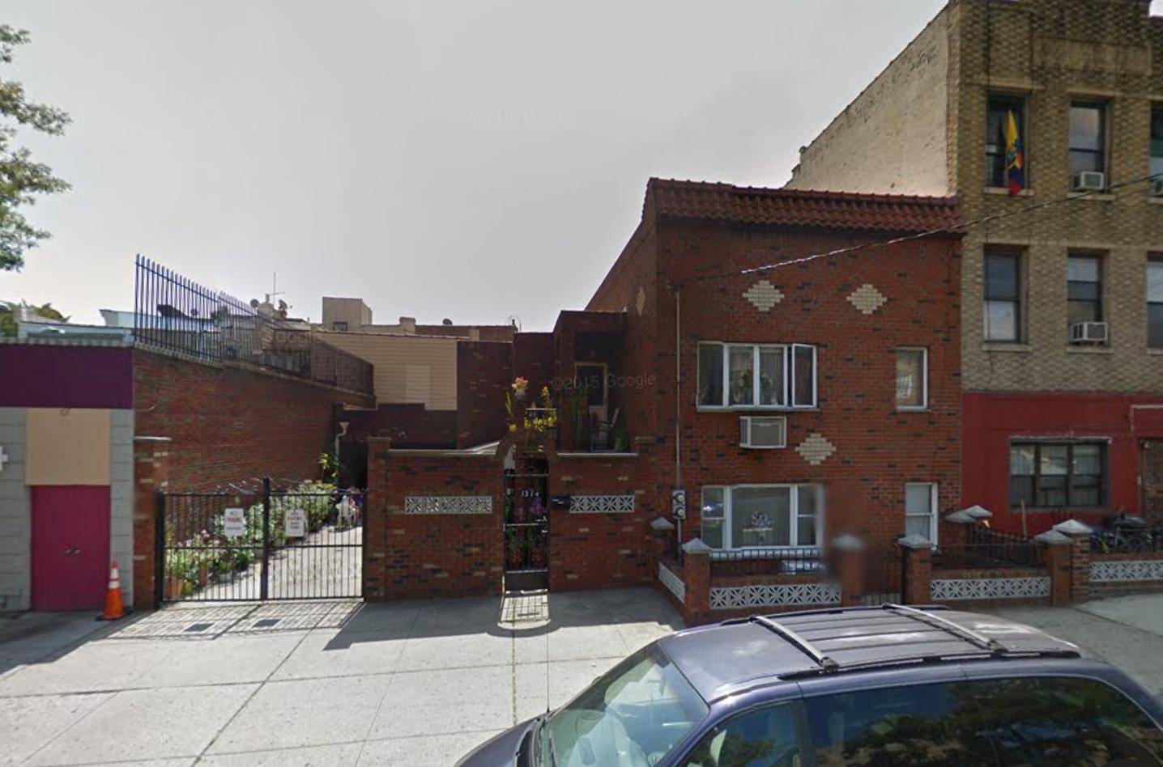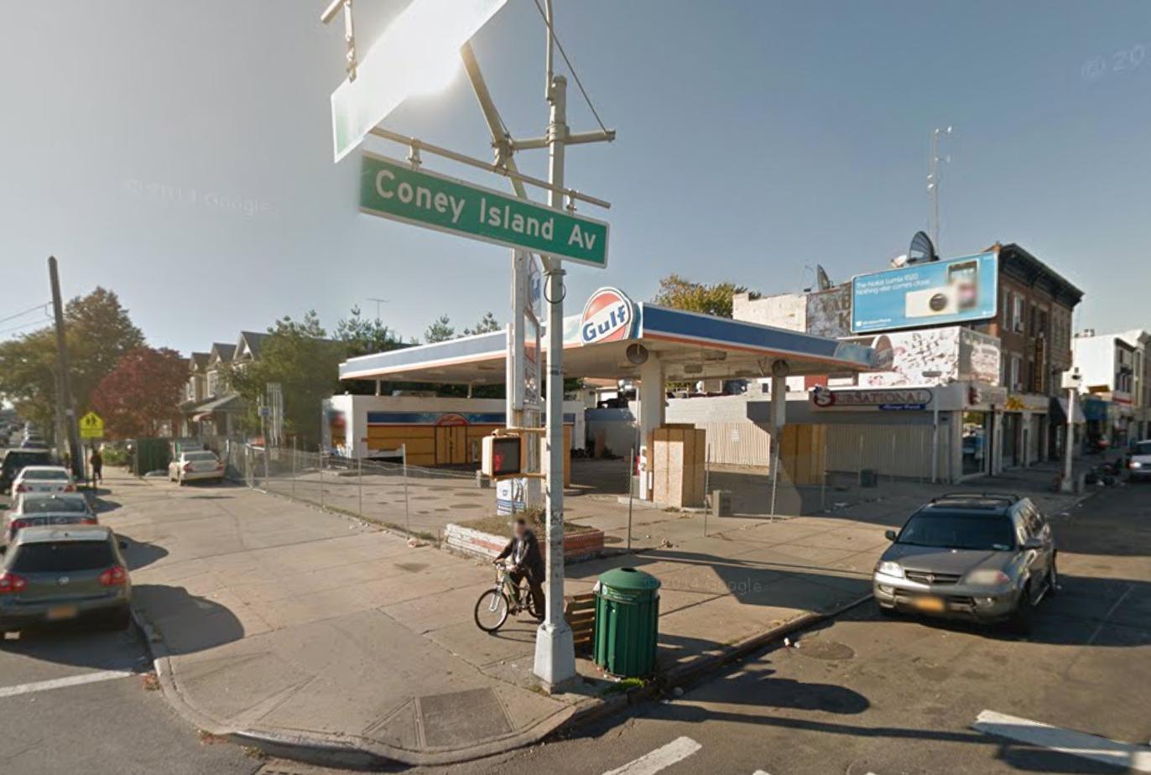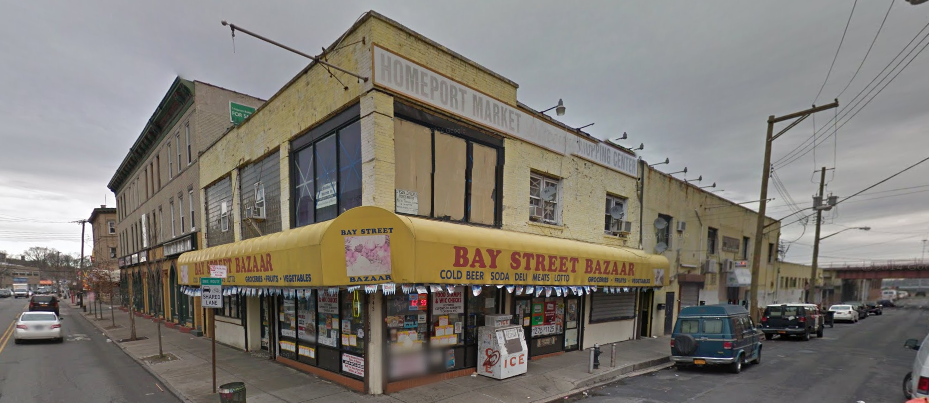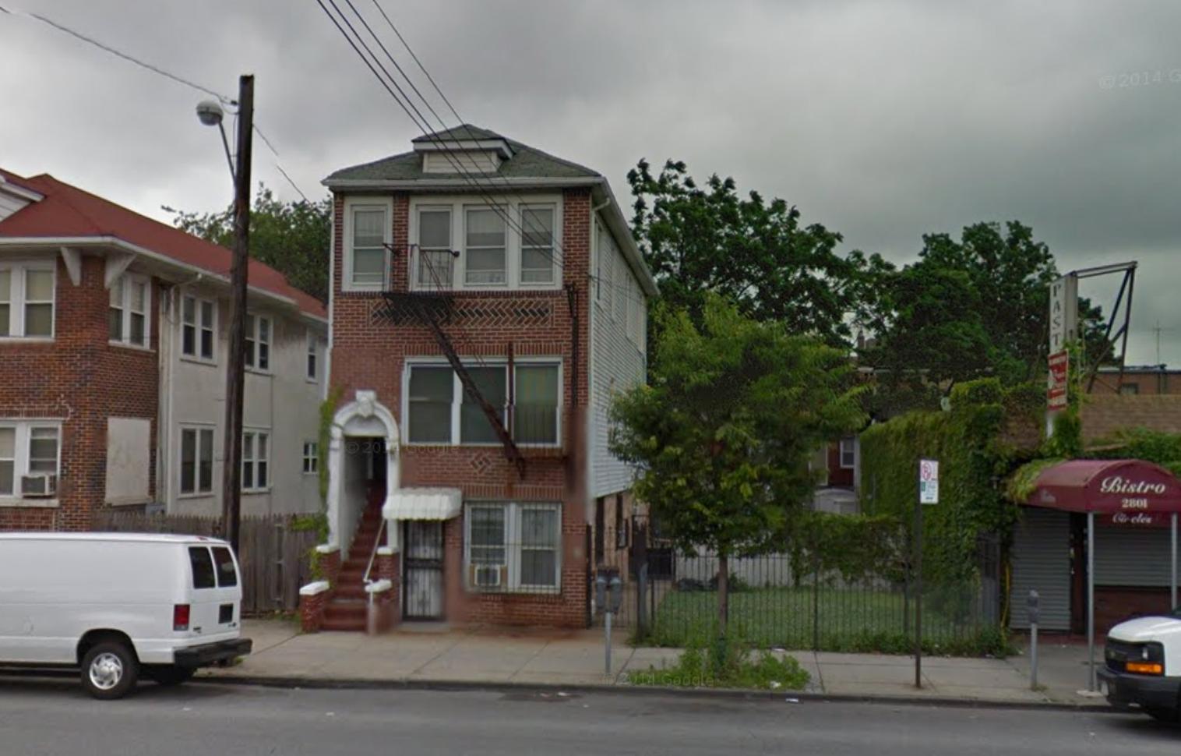Four-Story, 8,000-Square-Foot Trade School Coming to 2550 East 17th Street, Sheepshead Bay
Brooklyn-based Valgar Realty has filed applications for a four-story, 7,965-square-foot community facility at 2550 East 17th Street, on the southern end of Sheepshead Bay. The four above-grade floors, plus the cellar, will be occupied by a trade school. Brooklyn-based Corporate Design of America is the architect of record. The 40-foot-wide, 2,645-square-foot property is occupied by a two-story house, although demolition permits have not been filed. Partial plans were submitted earlier this year for a slightly smaller three-story building that would have included commercial and medical space, but it appears those plans have been abandoned.

