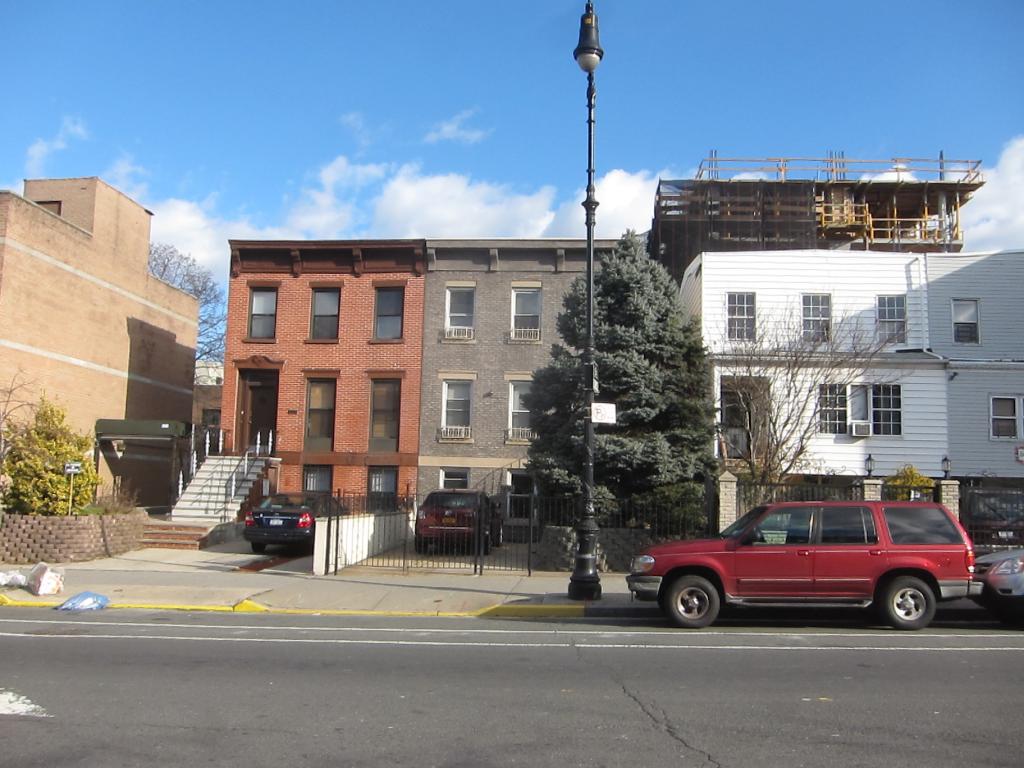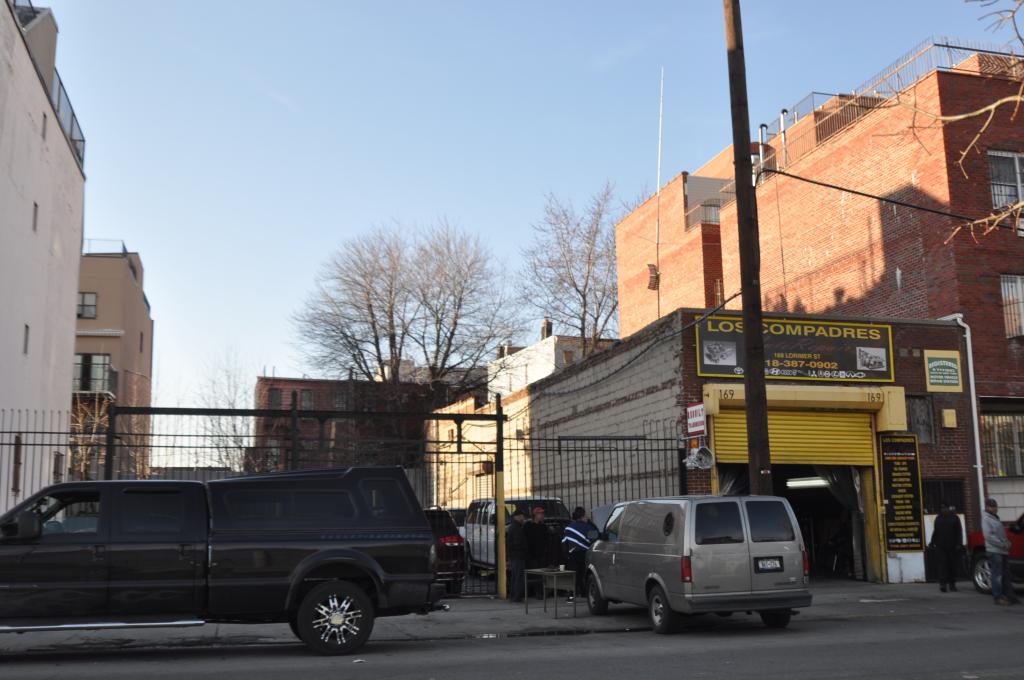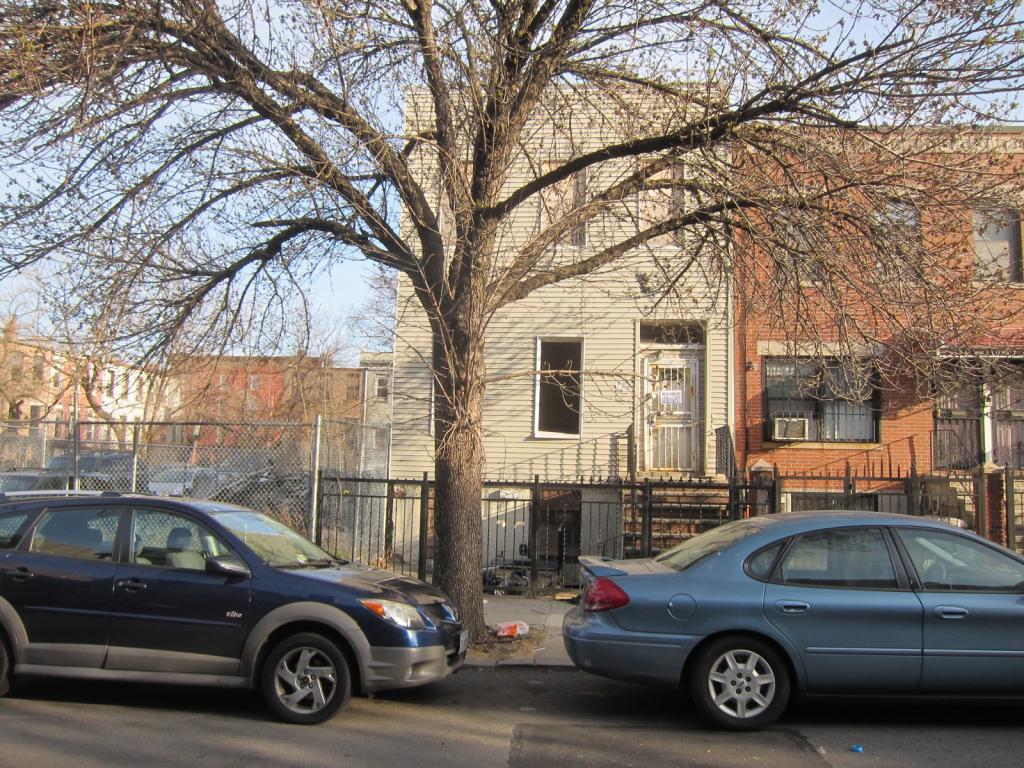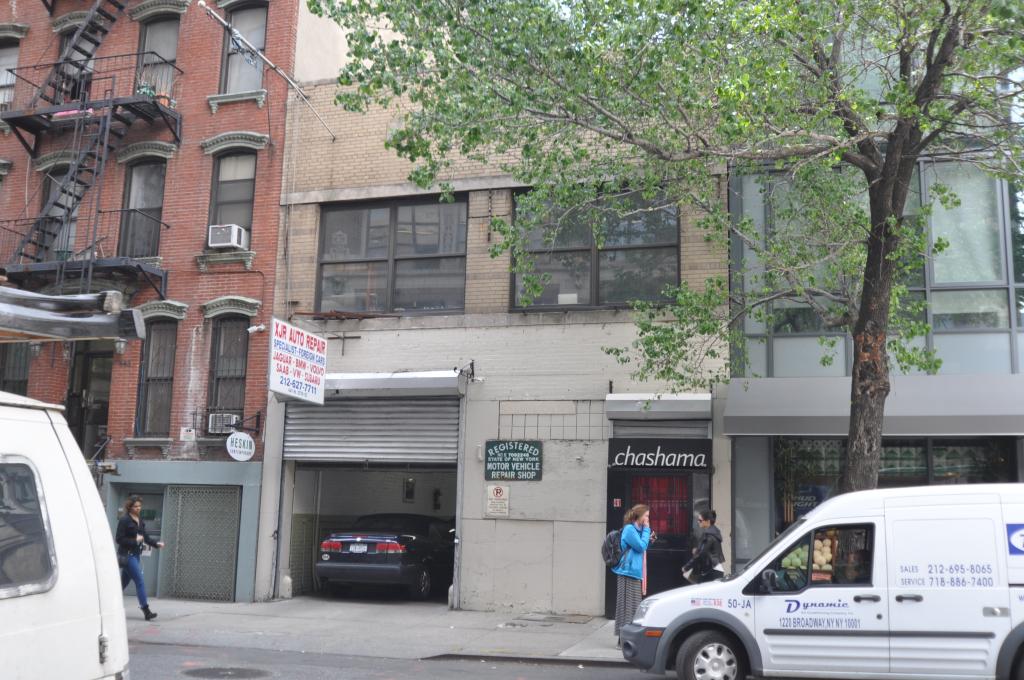Permits Filed for 747 Bedford Avenue in Bedford-Stuyvesant, Brooklyn
Permits have been filed for a six-story residential building at 747 Bedford Avenue in Bedford-Stuyvesant, Brooklyn. Located between Flushing Avenue and Park Avenue, the lot is five blocks from the Flushing Avenue subway station, serviced by the G train. Abraham Lichtenstein under the Steinway Estates LLC is listed as the owner behind the applications.





