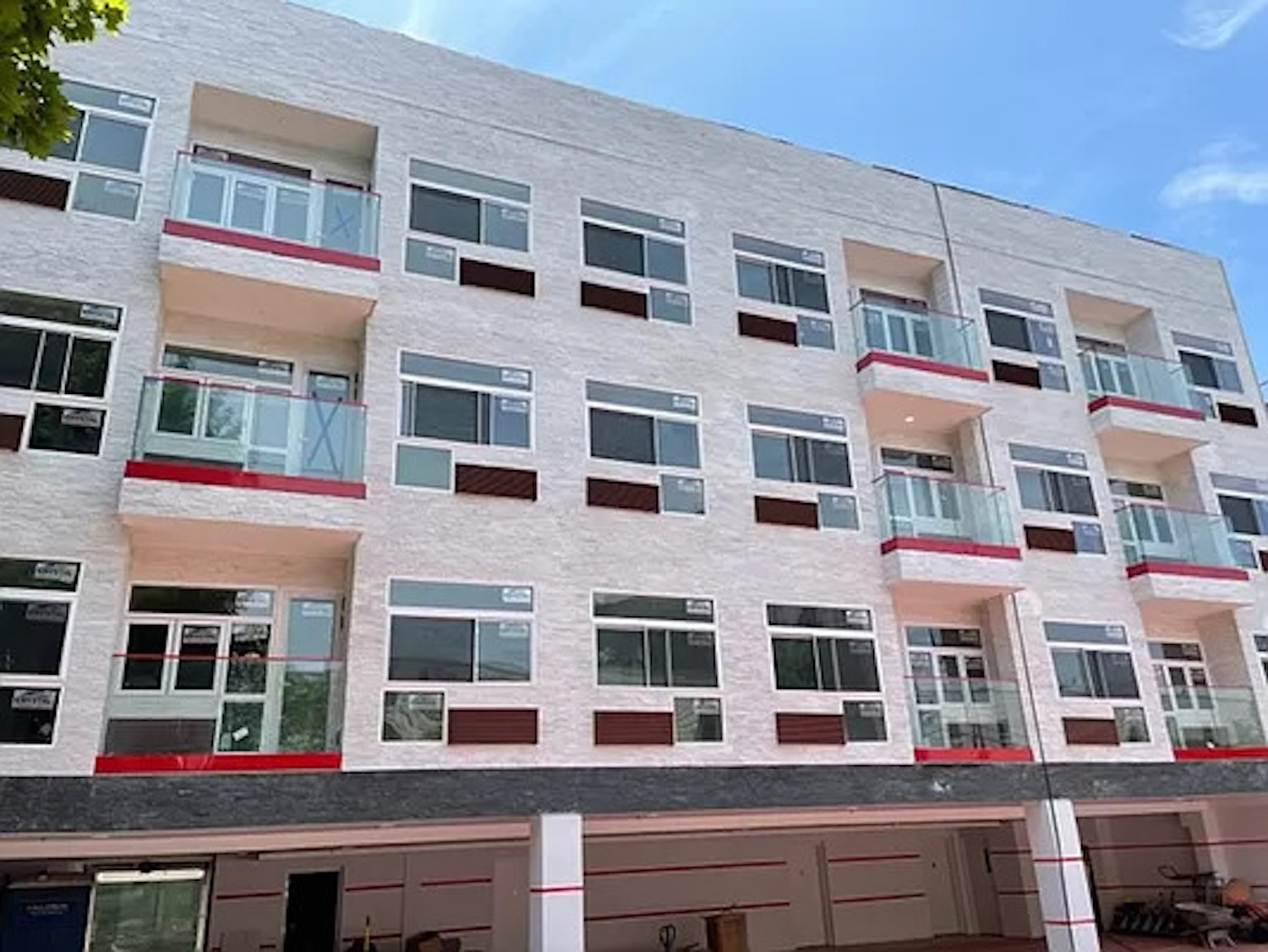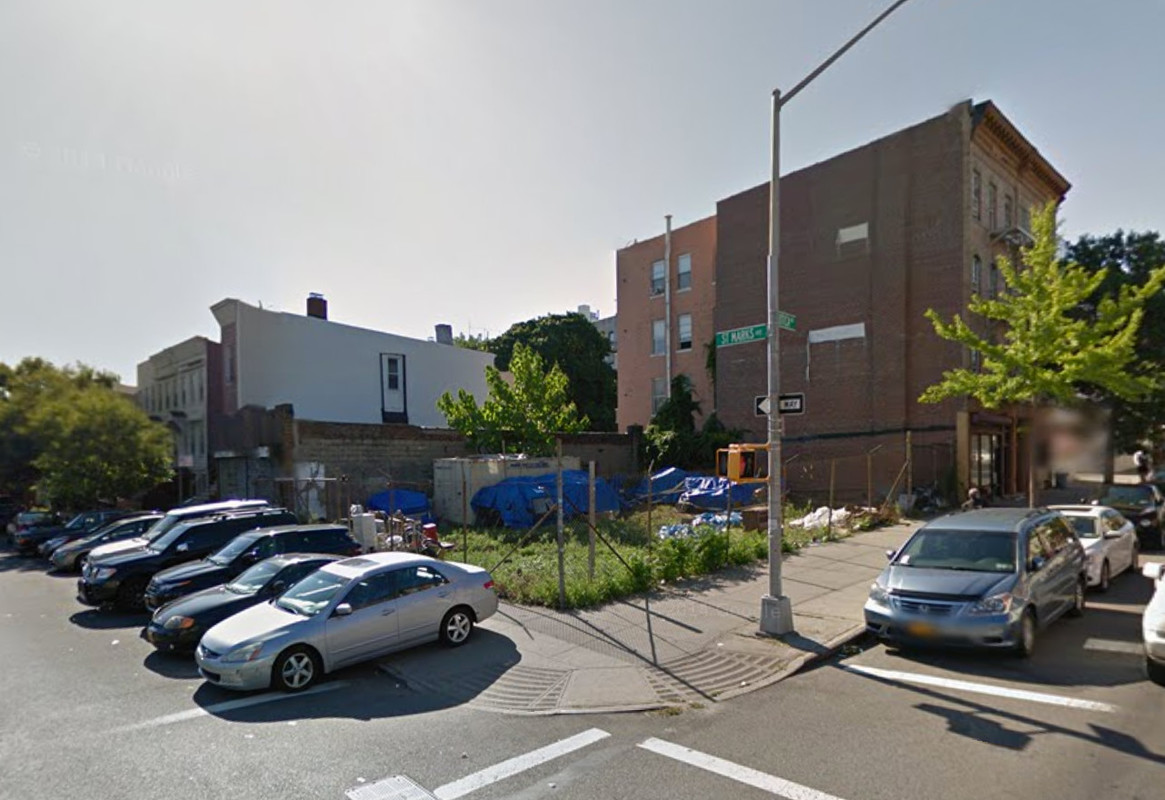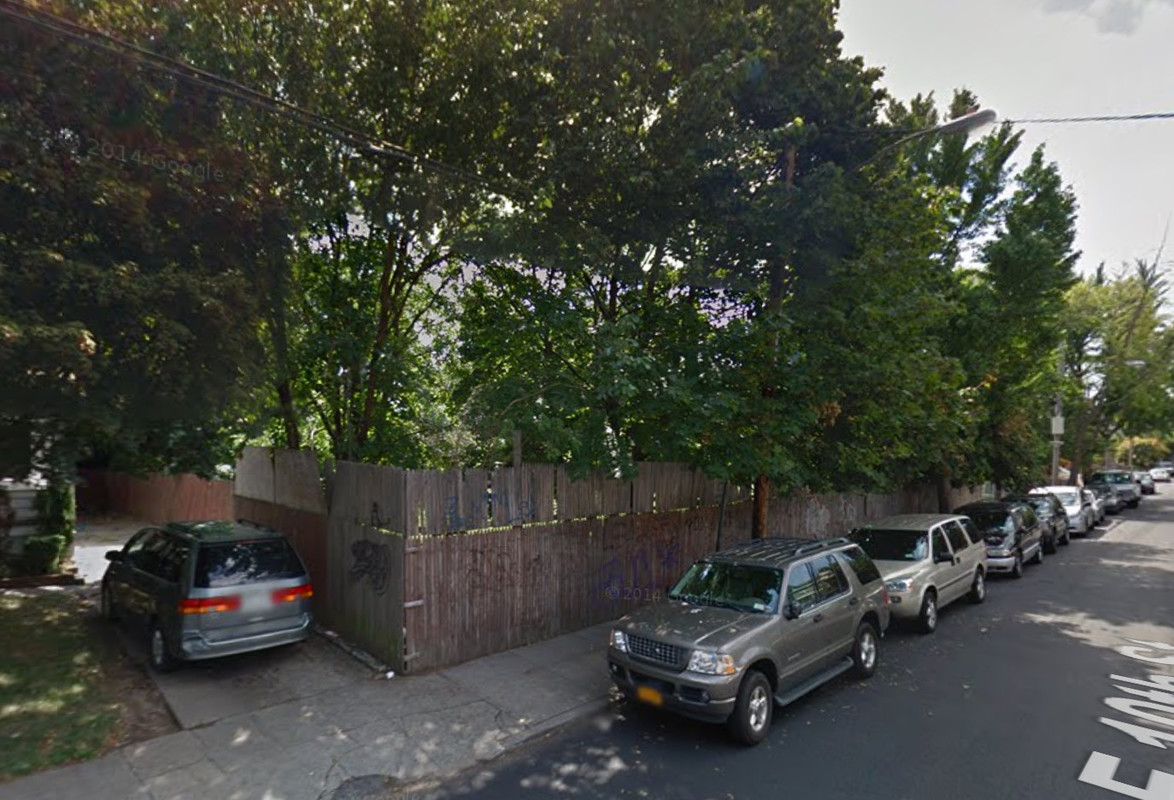Housing Lottery Launches at 187 20th Street in South Slope, Brooklyn
The affordable housing lottery has launched for 187 20th Street, a five-story residential building in South Slope, Brooklyn. Designed by Sandor Weiss of Gelu Durus Musica and developed by Hershel Spitz in 2005, the structure yields eight residences. Available on NYC Housing Connect are three units for residents at 130 percent of the area median income (AMI), ranging in eligible income from $103,475 to $156,130.





