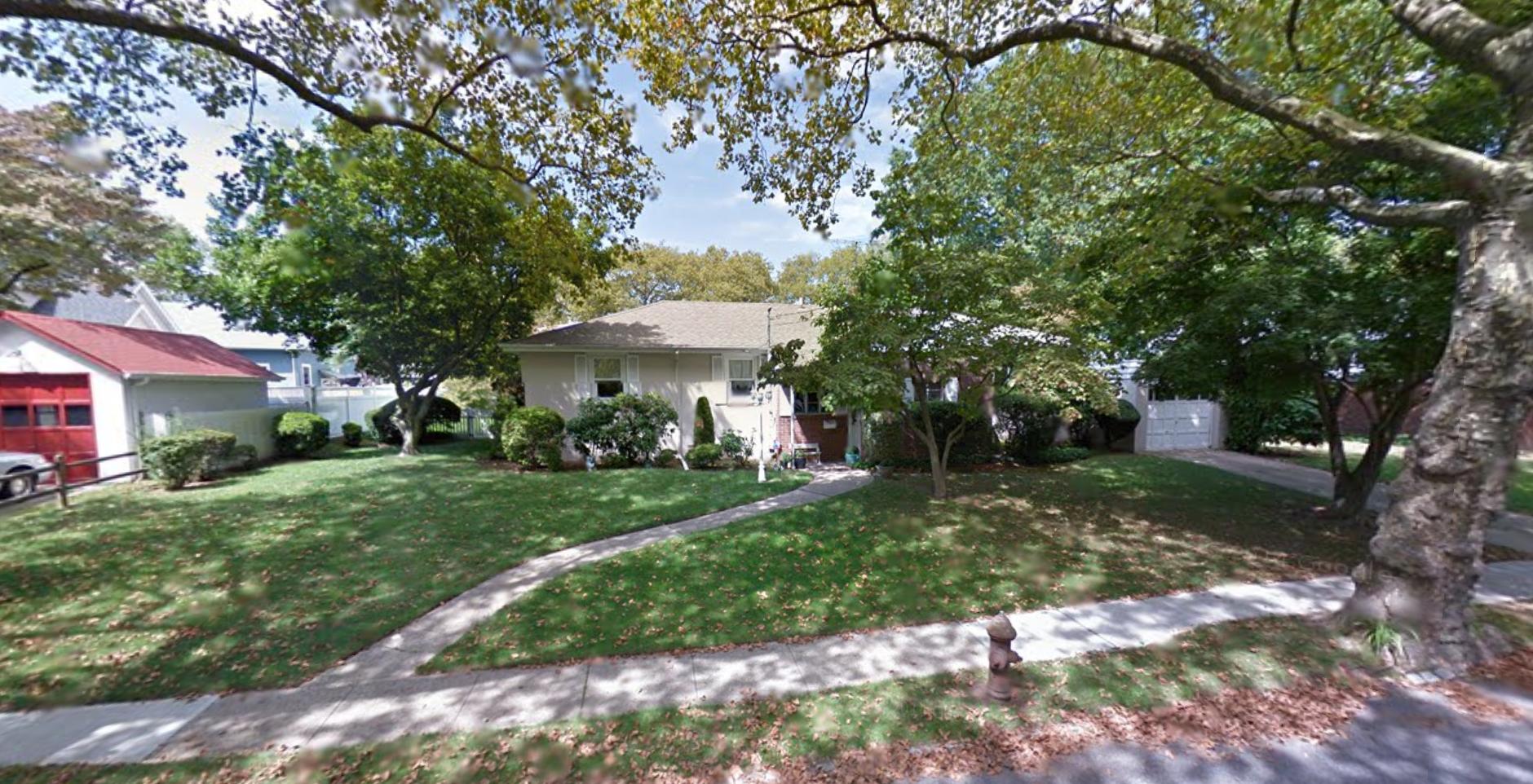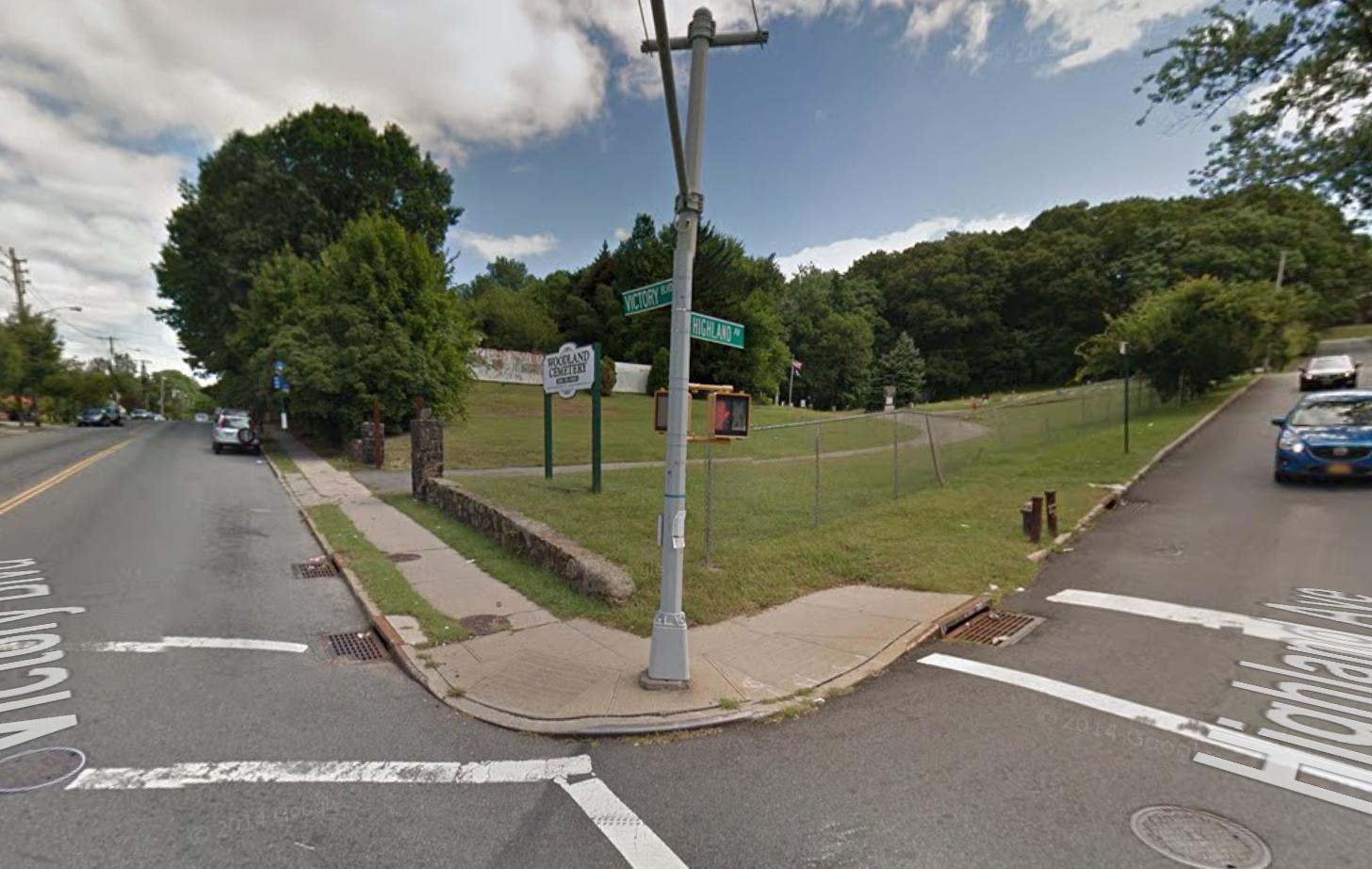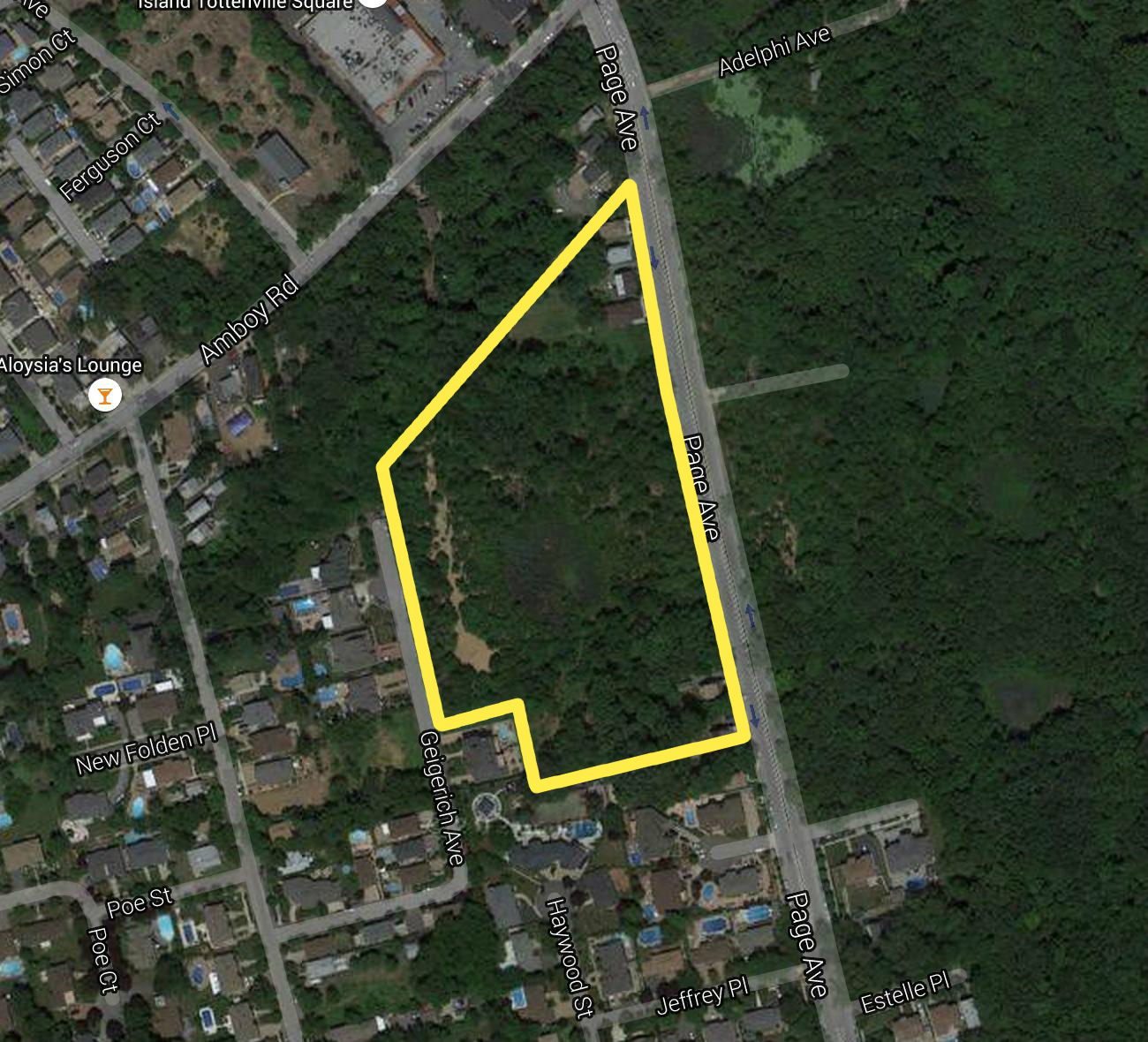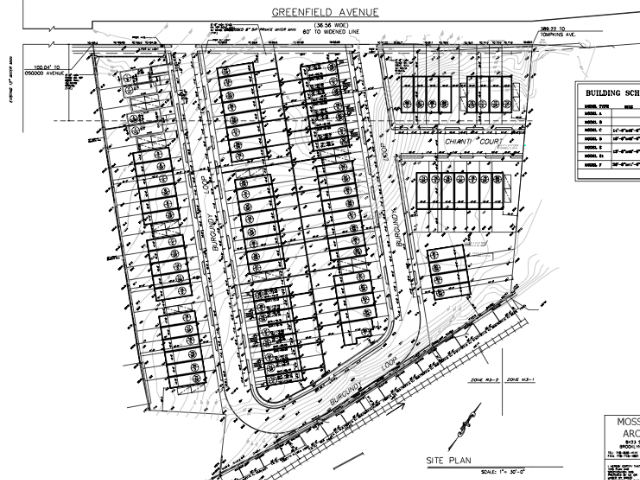Three Stories, Six Units Coming To 133 Kruser Street, New Dorp, Staten Island
Staten Island-based Blue Star Group has filed applications for three detached multi-family residential buildings at 133-141 Kruser Street, in Staten Island’s south shore neighborhood of New Dorp. Located just five blocks from the Grant City SIRR station, each three-story building will house two units for a total of six apartments. The development will total 8,808 square feet, which means units will average a spacious 1,468 square feet apiece. Richard Moss’s Moss & Sayad Architects is the applicant of record, and an existing single-story house must first be demolished.




