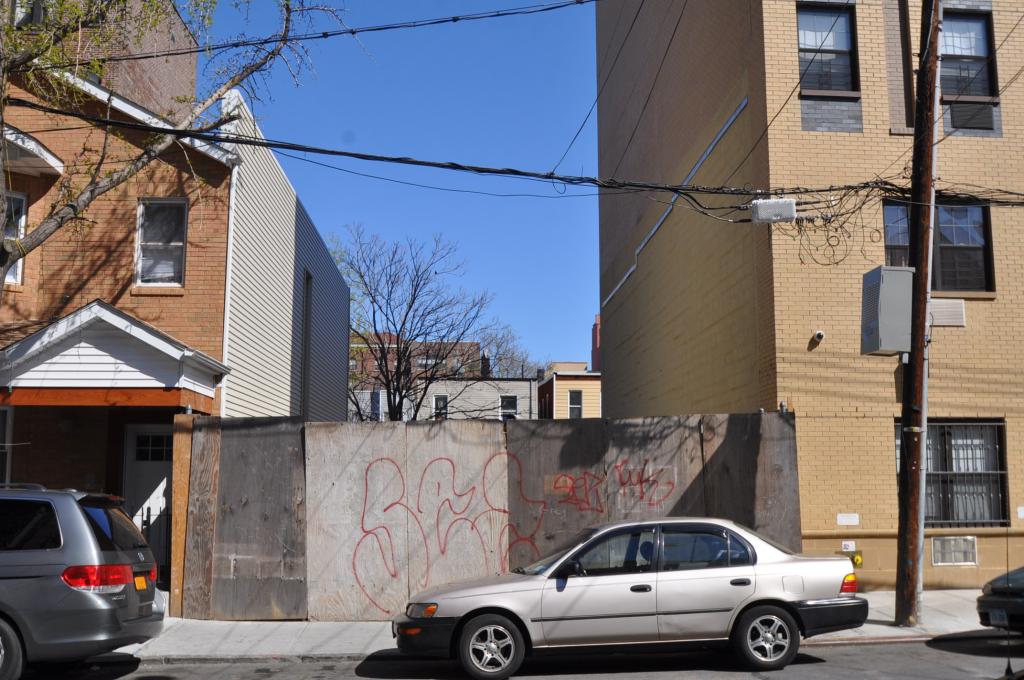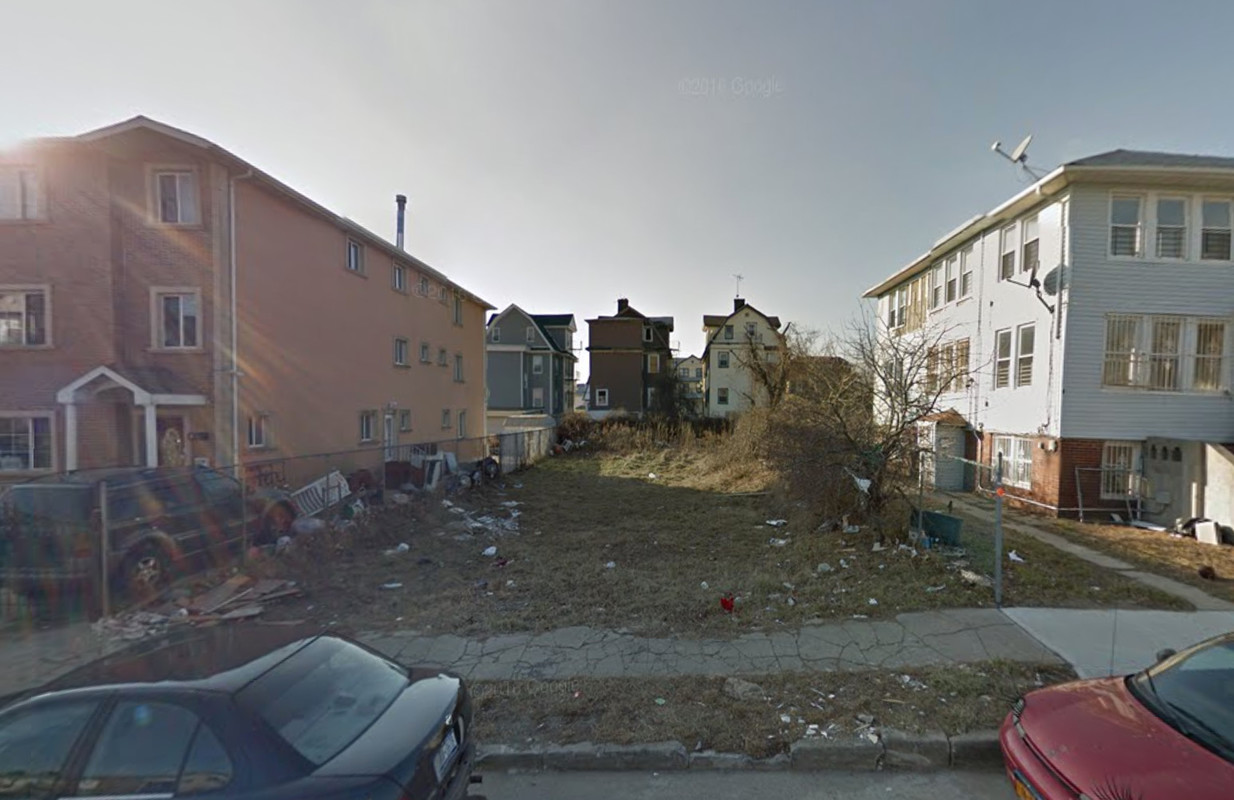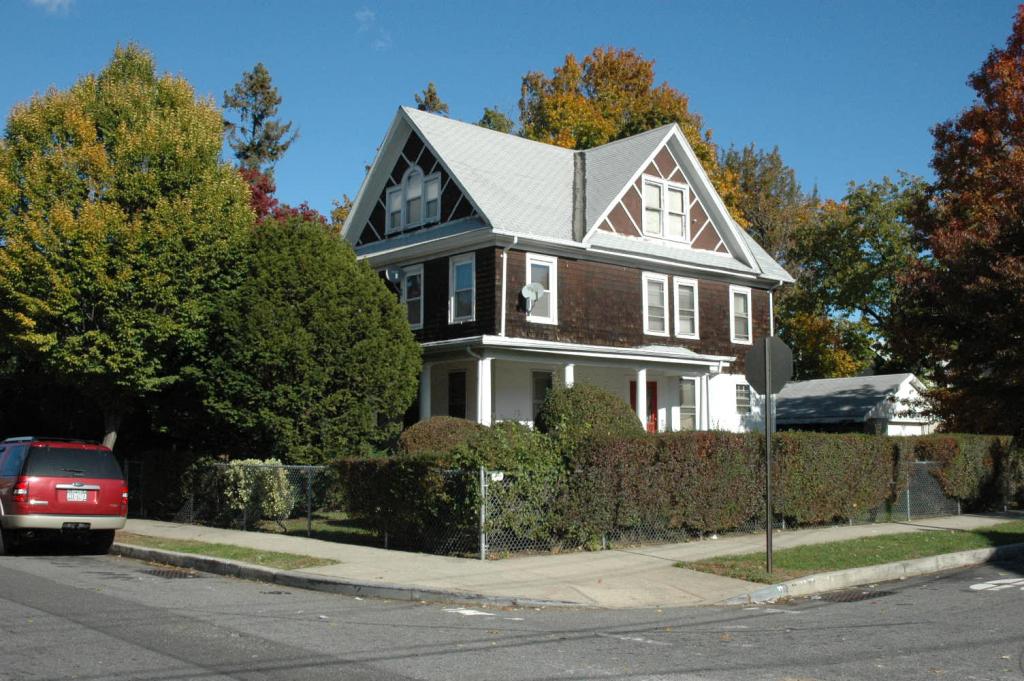Four-Story, Eight-Unit Residential Building Planned At 2230 Adams Place, Belmont
A Queens-based property owner has filed applications for a four-story, eight-unit residential building planned at 2230 Adams Place, in the West Bronx’s Belmont section. The project will measure 7,449 square feet and its residential units should average 736 square feet apiece, indicative of rental apartments. Bakhtiar Shamloo’s Kew Gardens-based Tabriz Design Group is the architect of record. The 25-foot-wide, 2,500-square-foot property is currently vacant. Metro-North Railroad’s Fordham station is nine blocks northwest.





