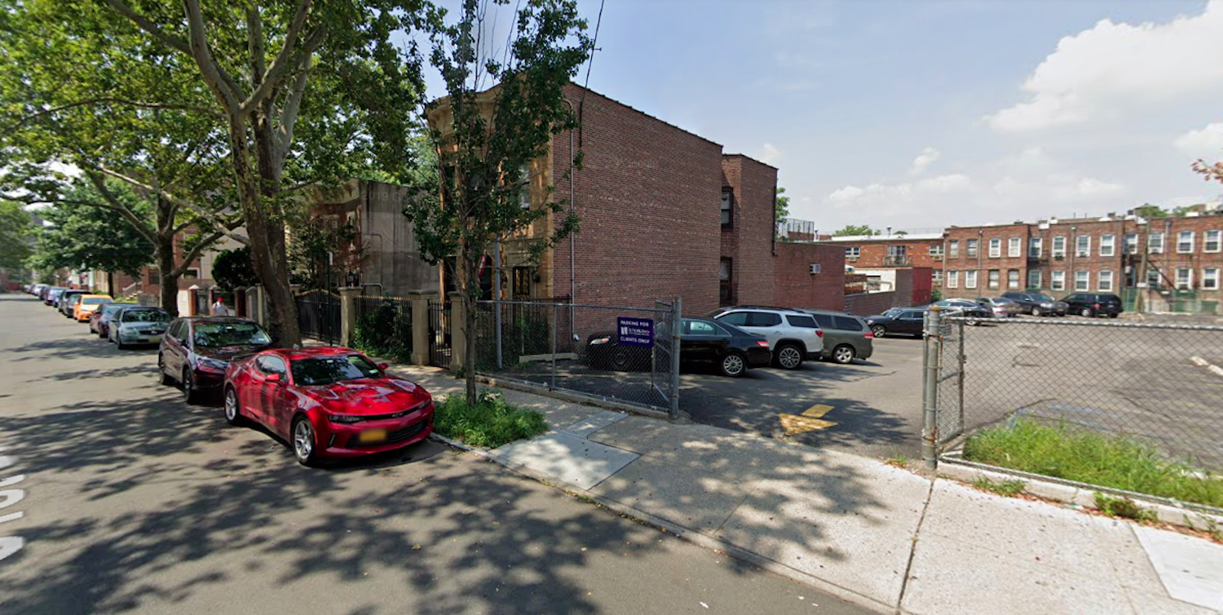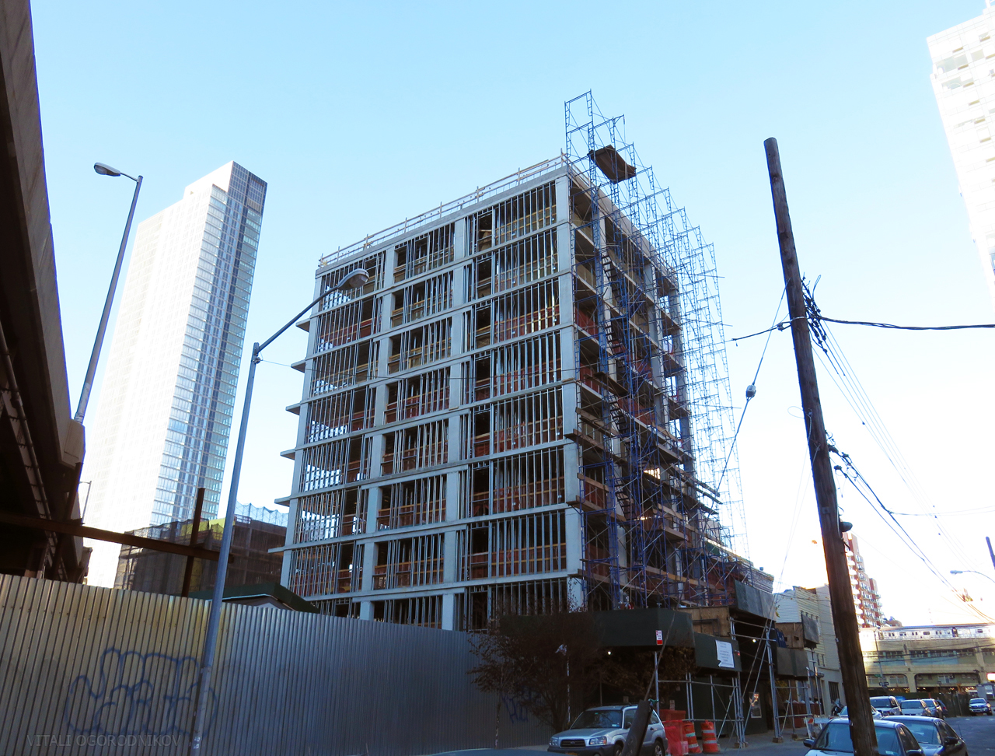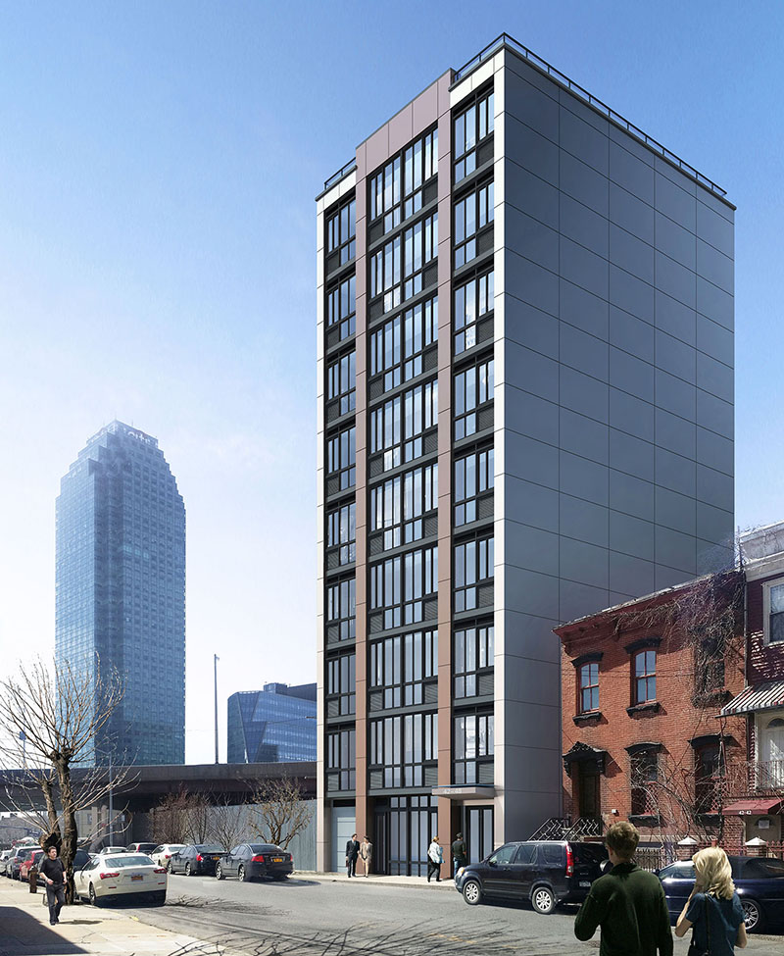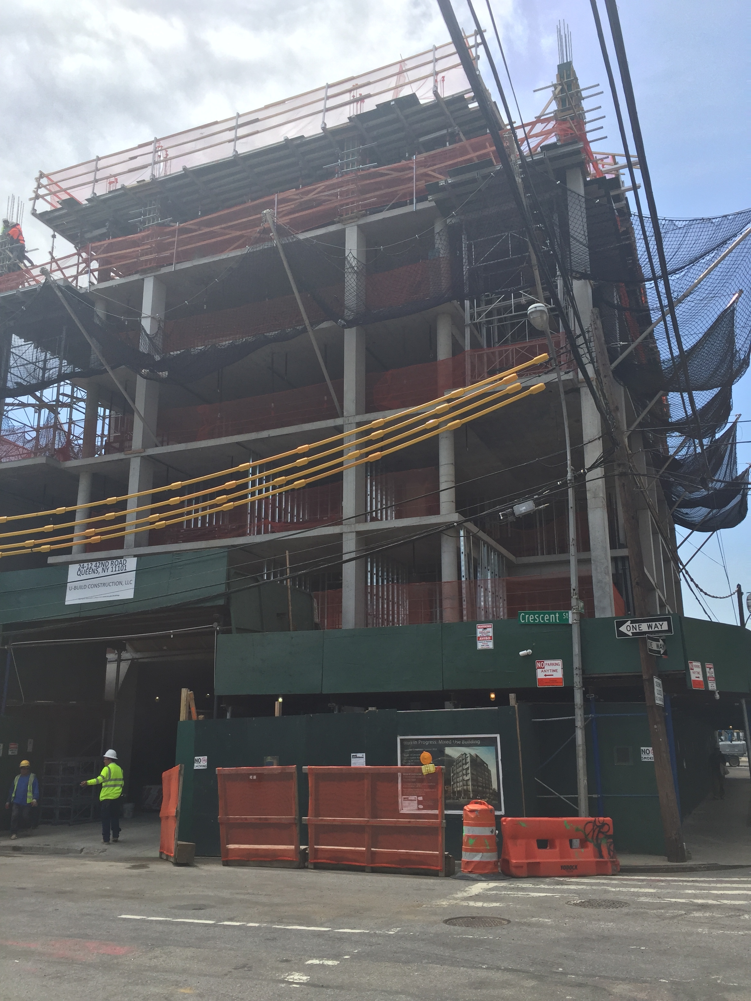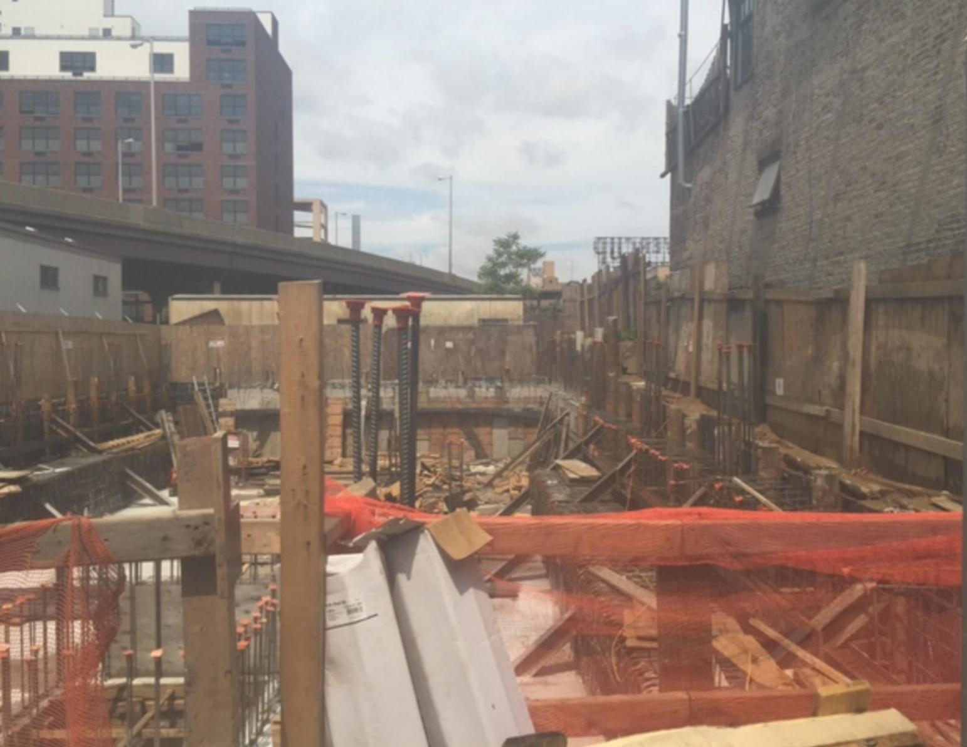Permits Filed for 40-22 61st Street in Woodside, Queens
Permits have been filed for a seven-story residential building at 40-22 61st Street in Woodside, Queens. Located between Woodwise Avenue and 43rd Avenue, the interior lot is a short walk to the 61st Street-Woodside subway station, serviced by the 7 train. The Ampiera Group under the 40-22 61st Street LLC is listed as the owner behind the applications.

