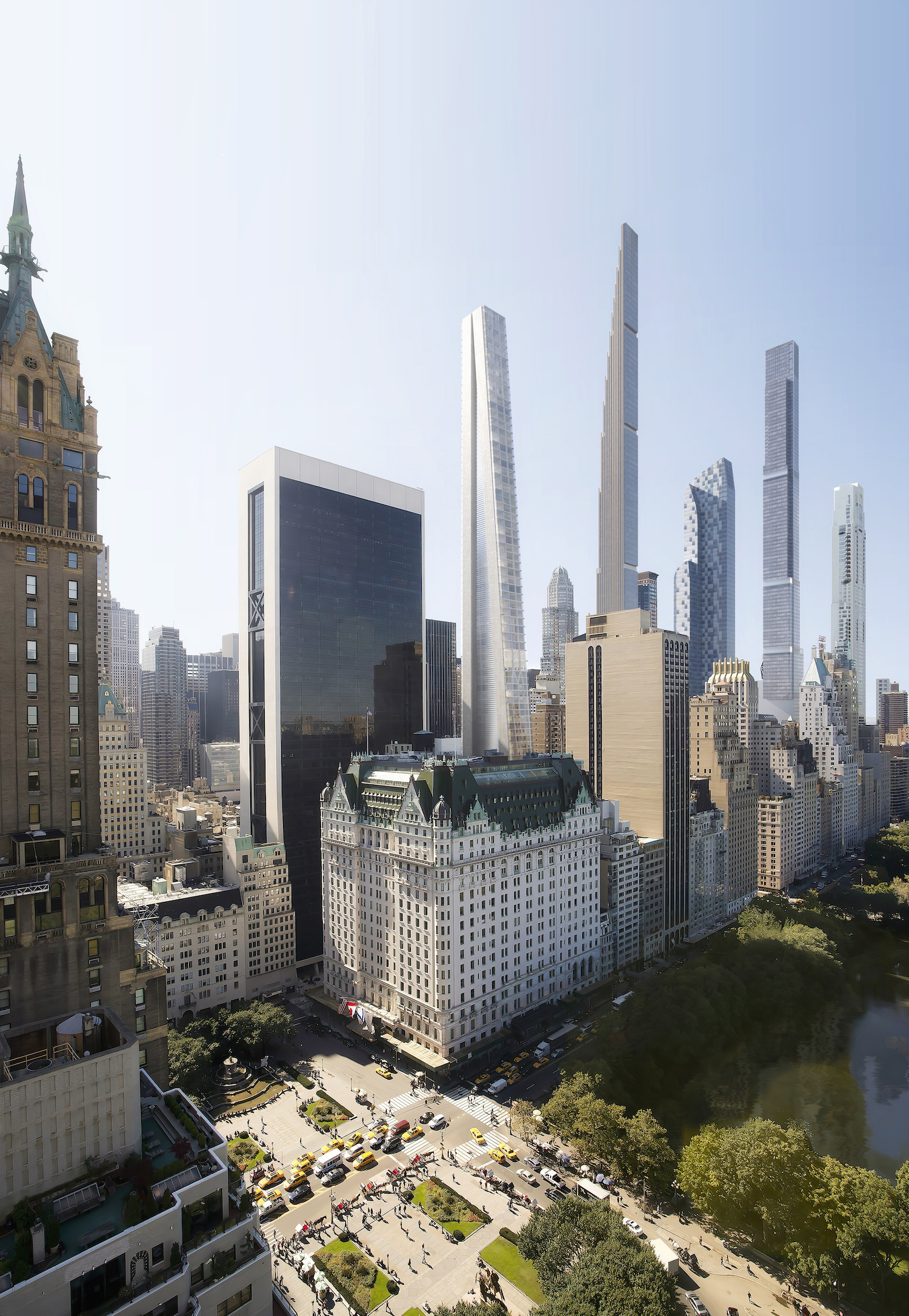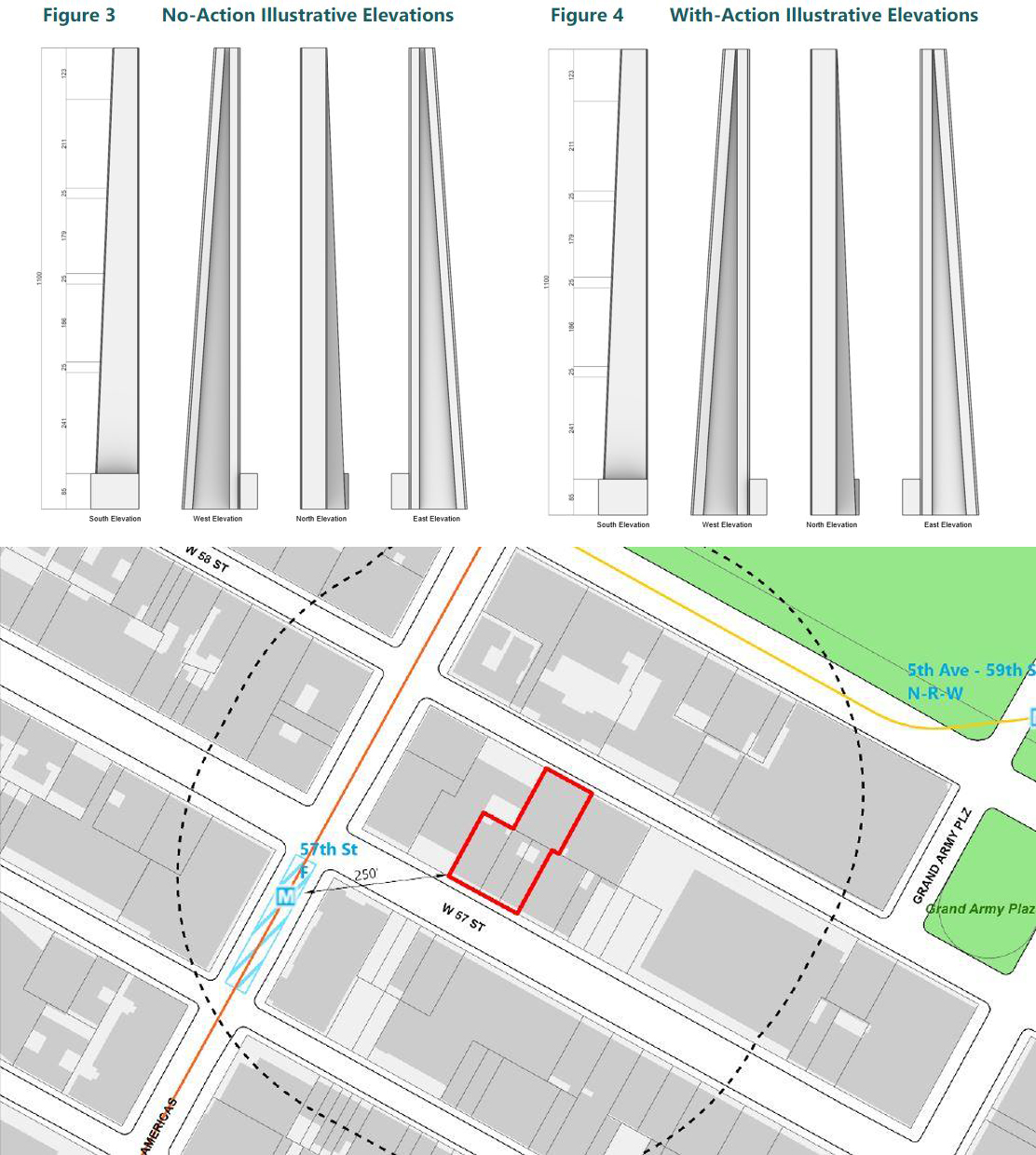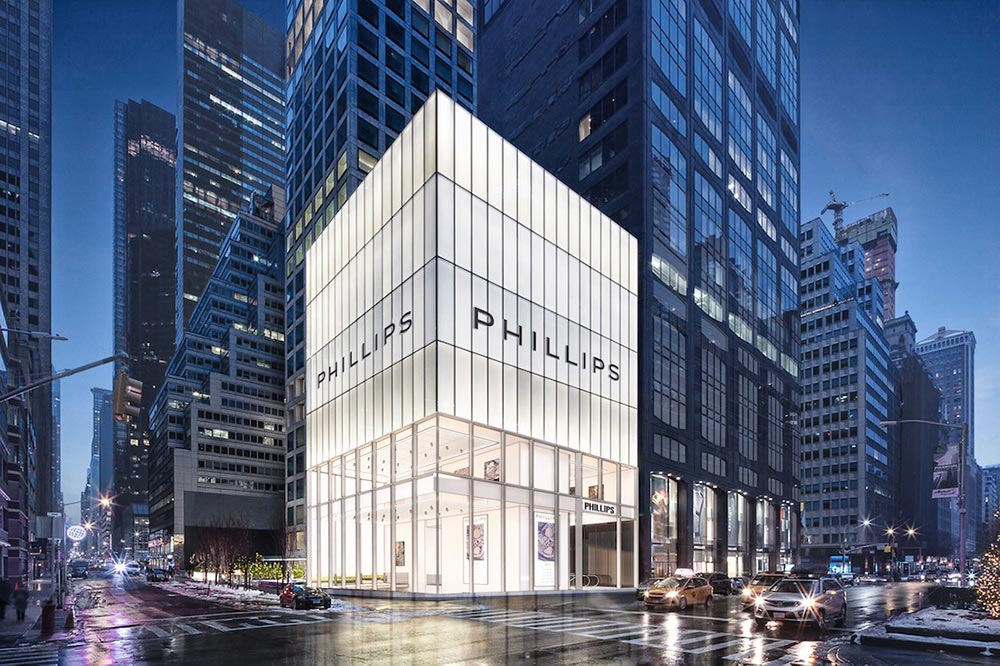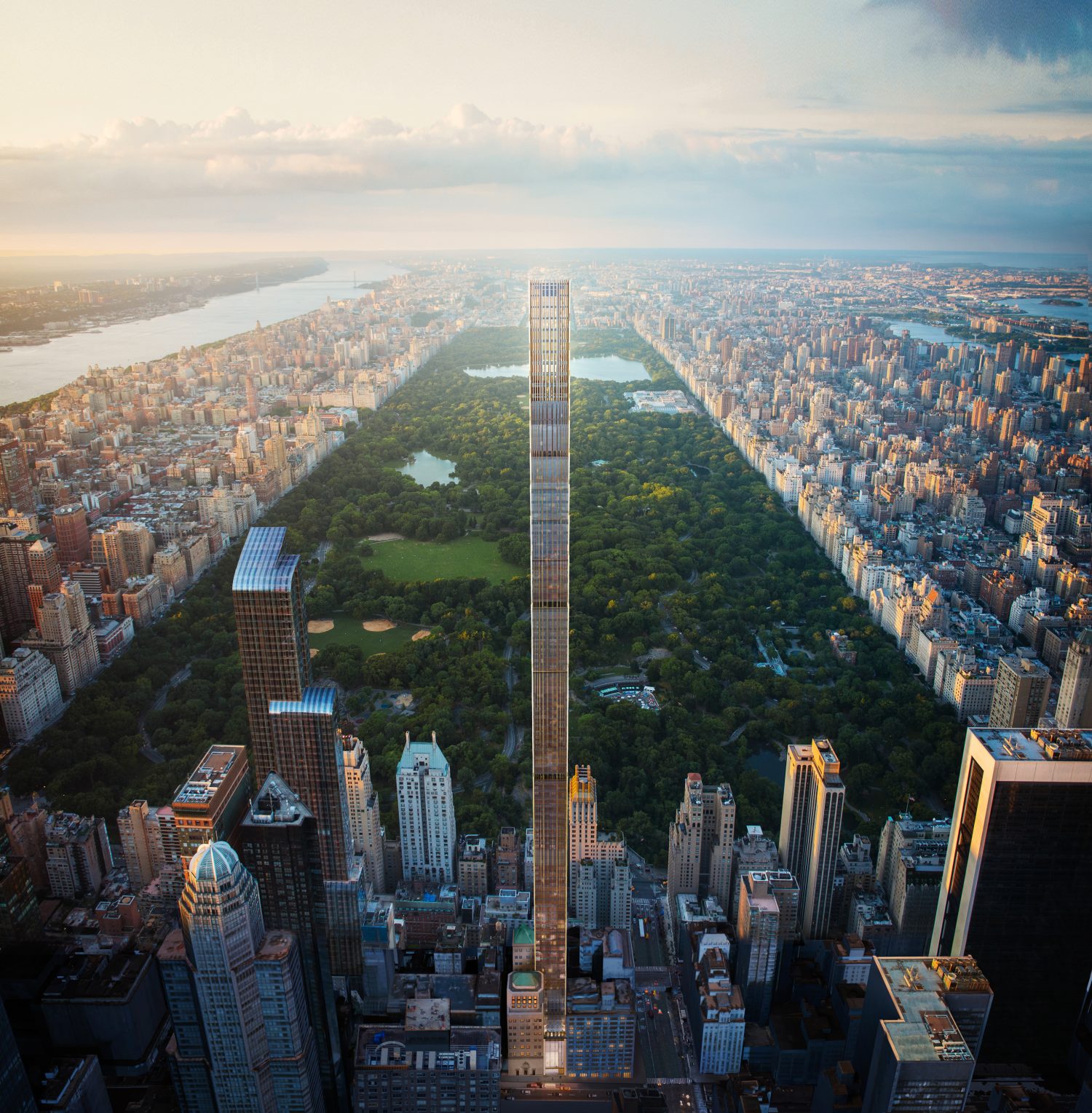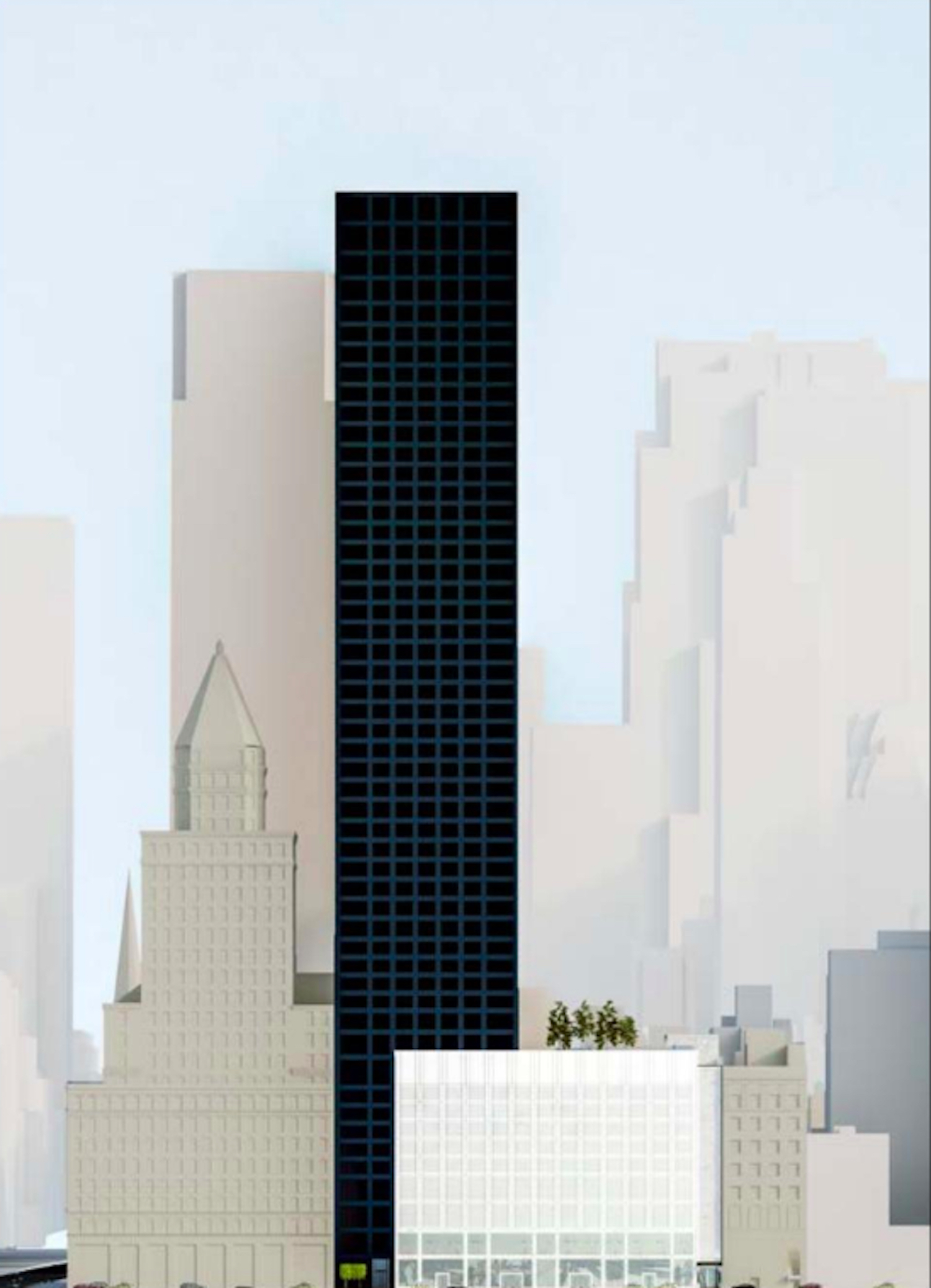New Rendering by OMA Highlights 41-47 West 57th Street’s Height, In Midtown Manhattan
OMA released a new preliminary rendering of 41-47 West 57th Street, which YIMBY reported on last week when it was heard that the planned mixed-use 1,100-foot-high supertall would rise along Billionaires’ Row over West 57th Street over the next several years. Crain’s reported that Sedesco will also offer to bring in a pair of new ADA-accessible elevators to the nearby 57th Street station on Sixth Avenue in exchange for an additional 52,000 square feet of space for the potential 443,100-square-foot Midtown, Manhattan project. About 237,100 square feet will be devoted toward residential usage with 119 units, while nearly 205,100 square feet of commercial space will make room for a 158-room hotel and a 10,212-square-foot restaurant. 41-47 West 57th Street is located between Fifth and Sixth Avenues and will include ground-floor frontage on both West 57th and 58th Streets.

