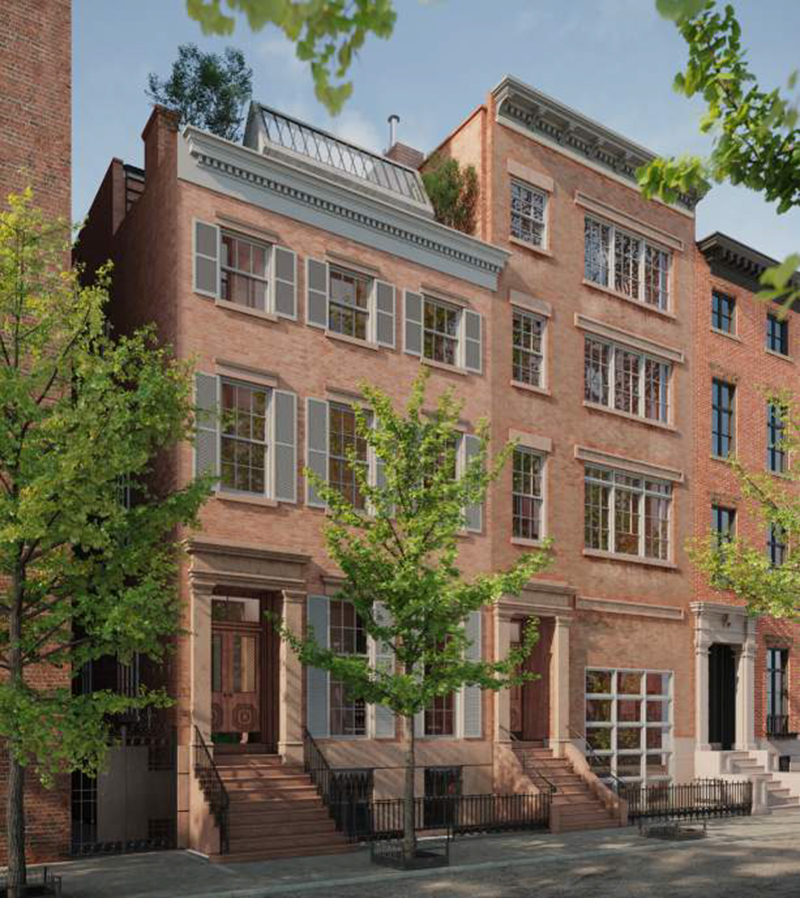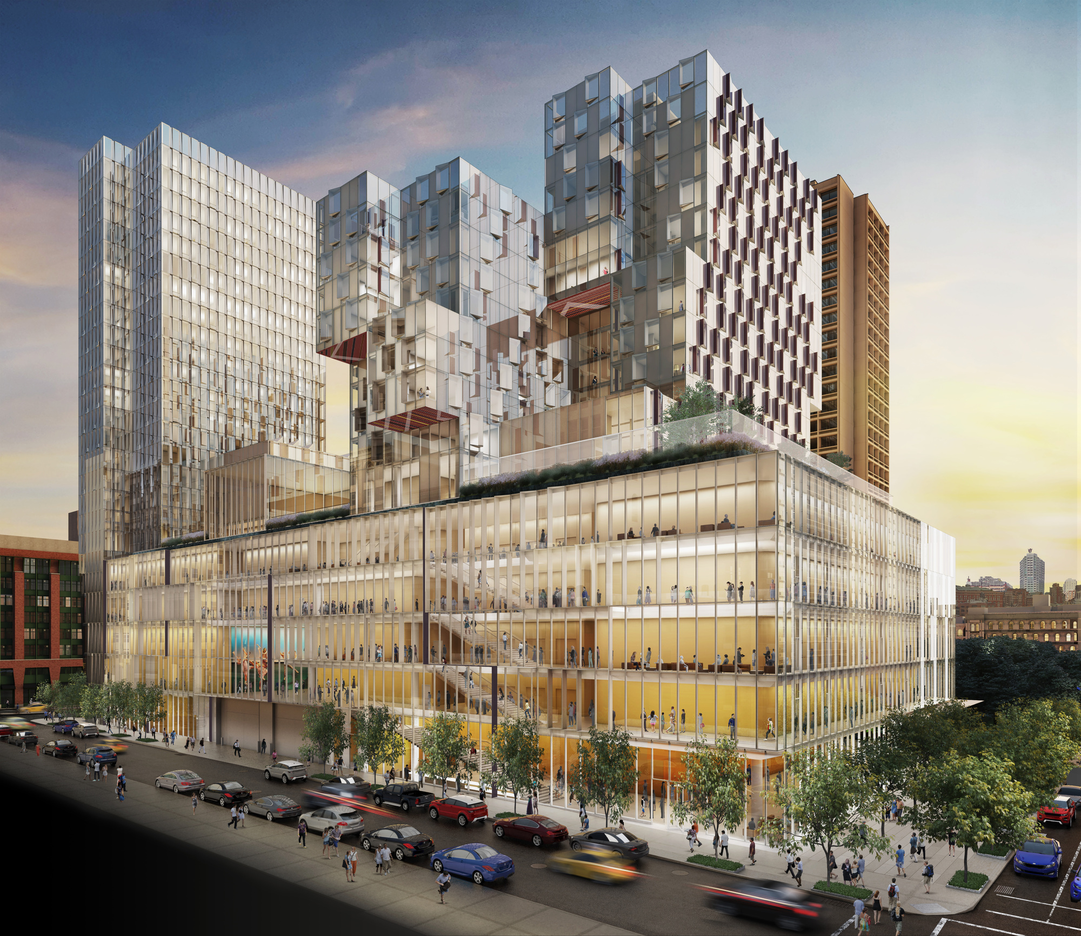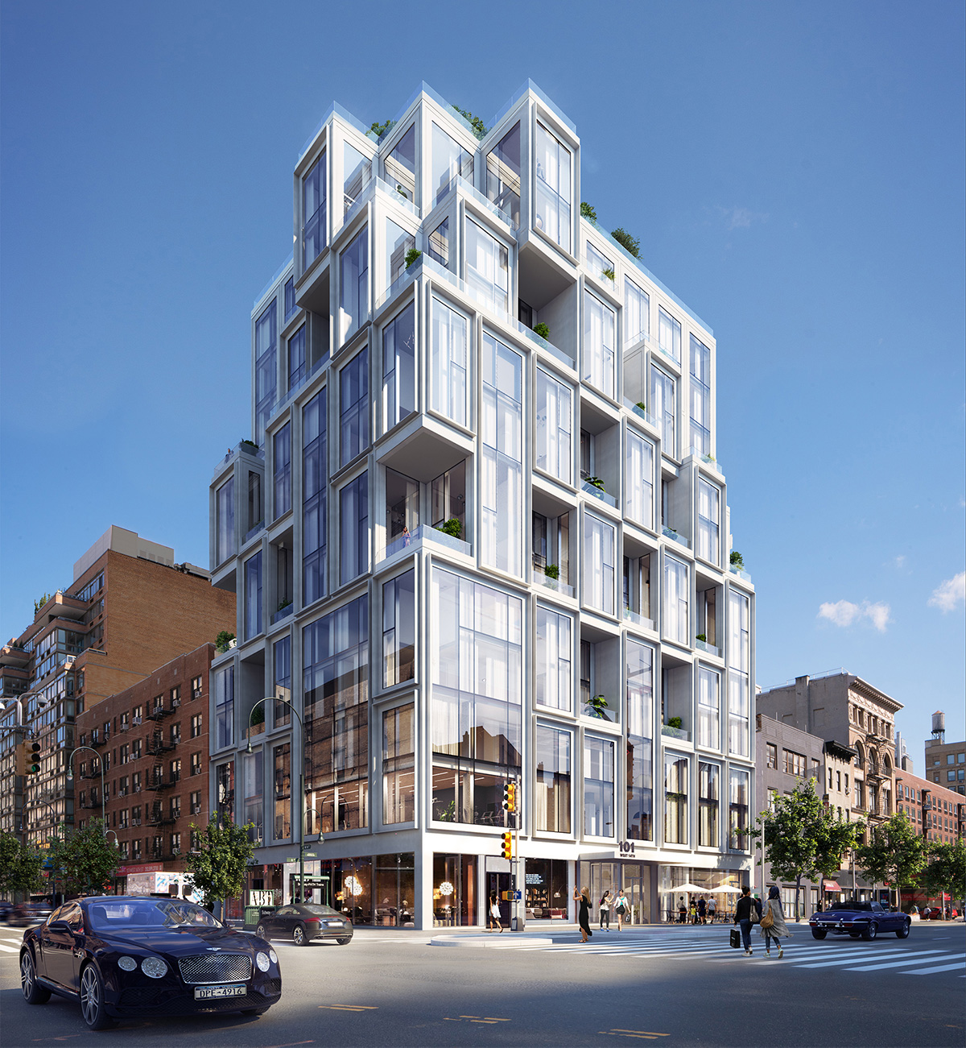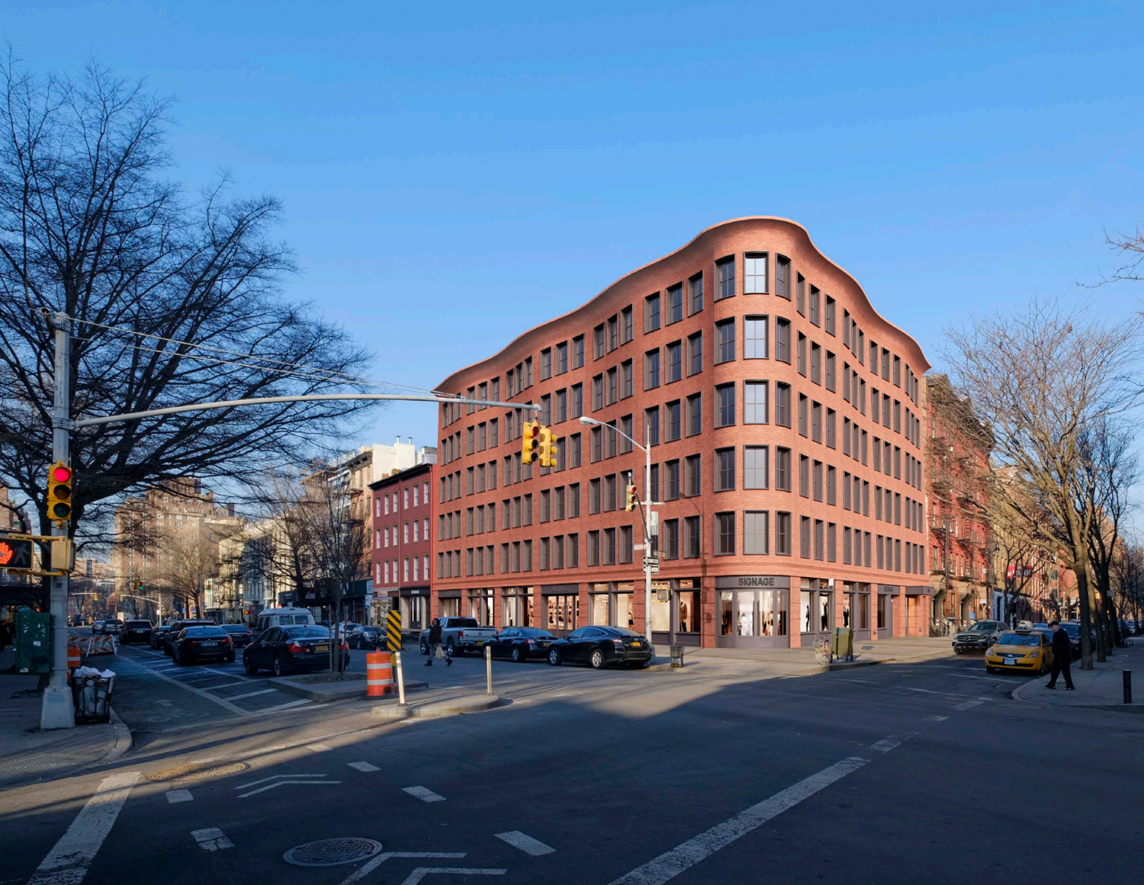LPC Reviews Proposals for Townhouse Renovation at 22-24 East 10th Street in Greenwich Village, Manhattan
The Landmarks Preservation Commission is now reviewing proposals to renovate a five-story townhouse at 22 East 10th Street in Manhattan’s Greenwich Village Historic District. The scope of work includes removal of the party wall separating 22 and 24 East 10th Street, which will allow the owner to nearly double the home’s residential space.





