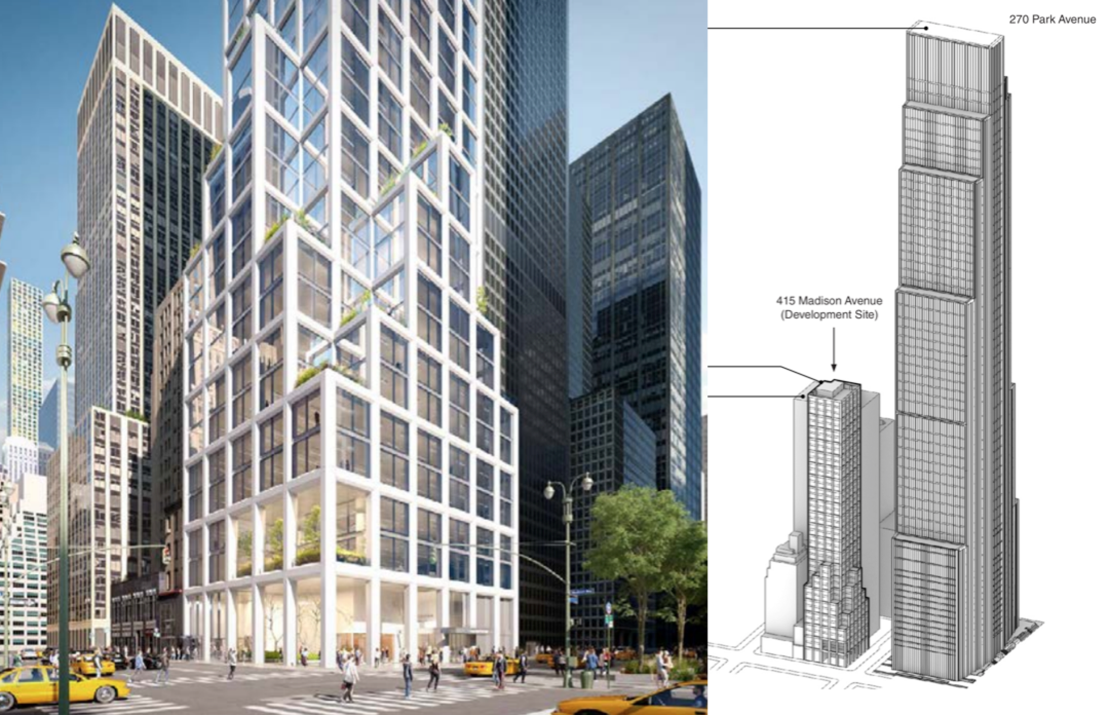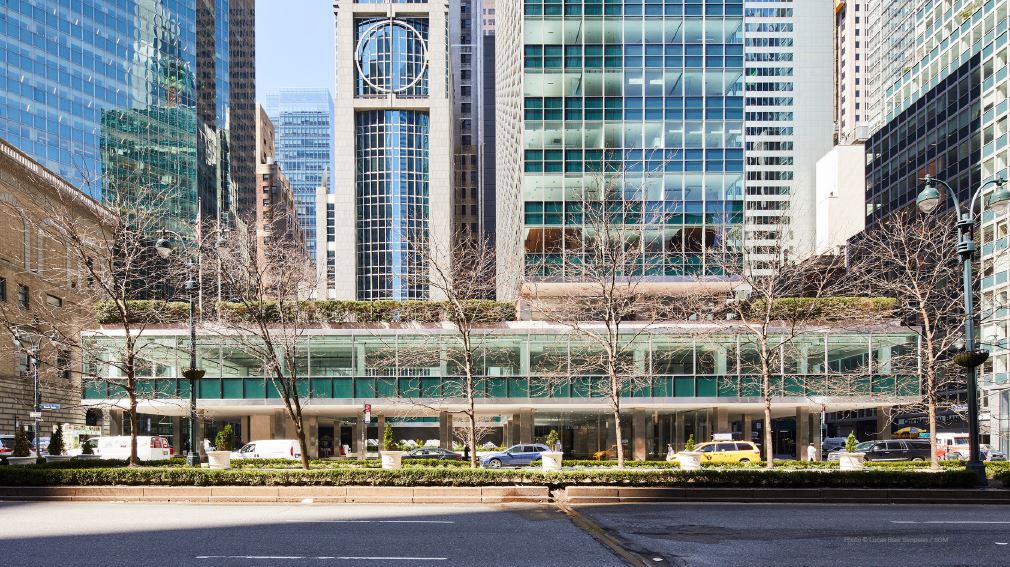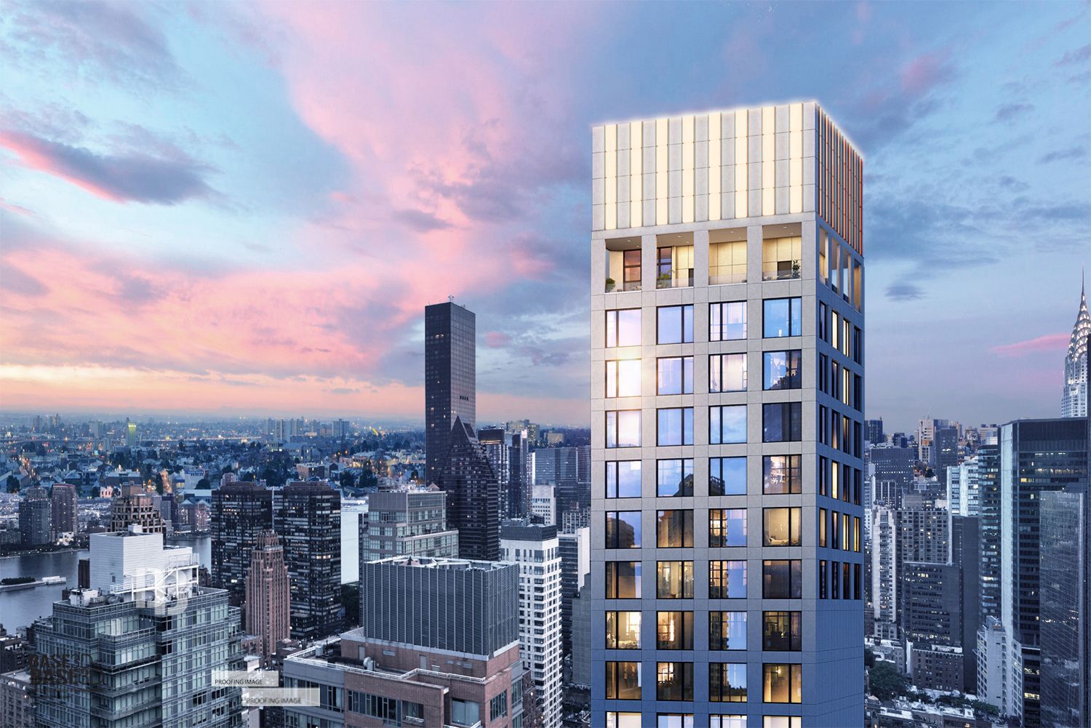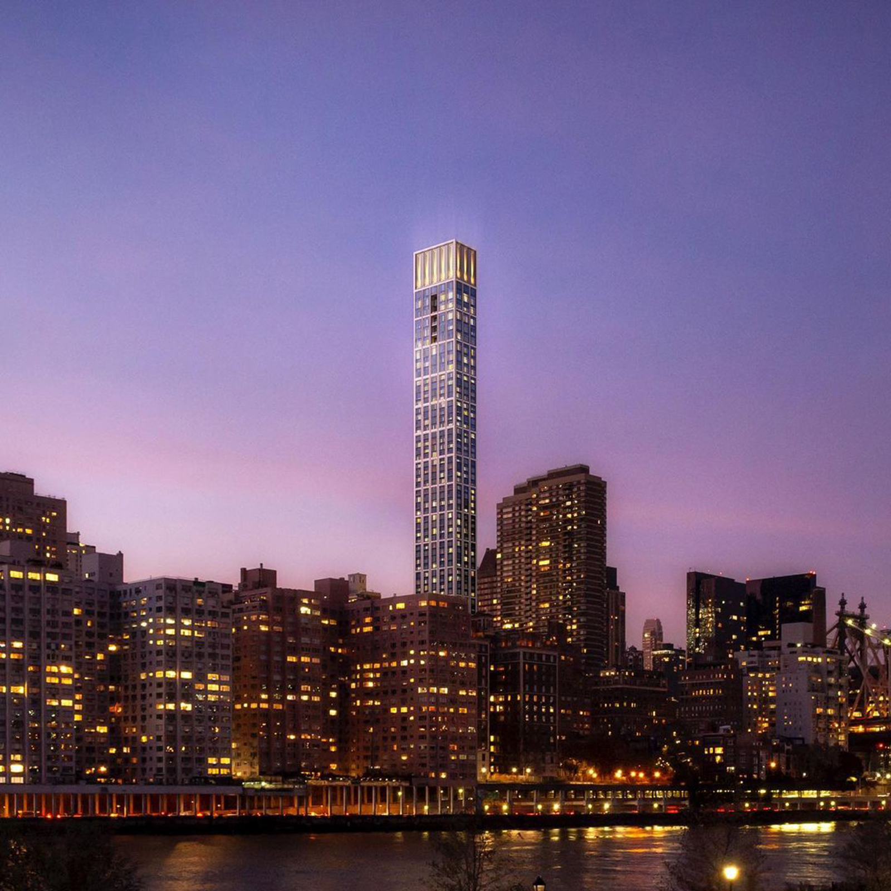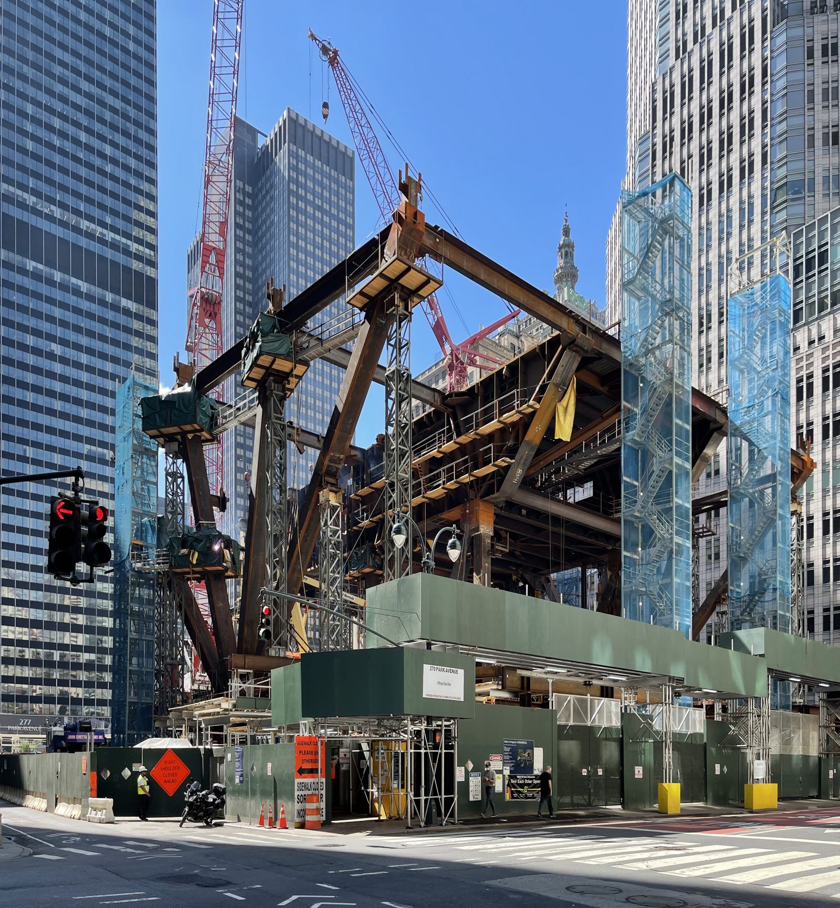605-foot Office Tower by SOM Revealed for 415 Madison Avenue in Midtown East, Manhattan
An Environmental Assessment Statement reveals plans for a 40-story tower designed by Skidmore Owings & Merrill at 415 Madison Avenue in Midtown East, Manhattan. The applicant 415 Madison Avenue LLC is seeking special permits as part of the ULURP process to construct a 605-foot-tall commercial building on the northeast corner of Madison Avenue and East 48th Street. Rudin Management currently owns the site, which houses a 24-story structure yielding 270,000 square feet of boutique office space. It opened in 1955 and has floor plates ranging from 5,000 to 15,000 square feet.

