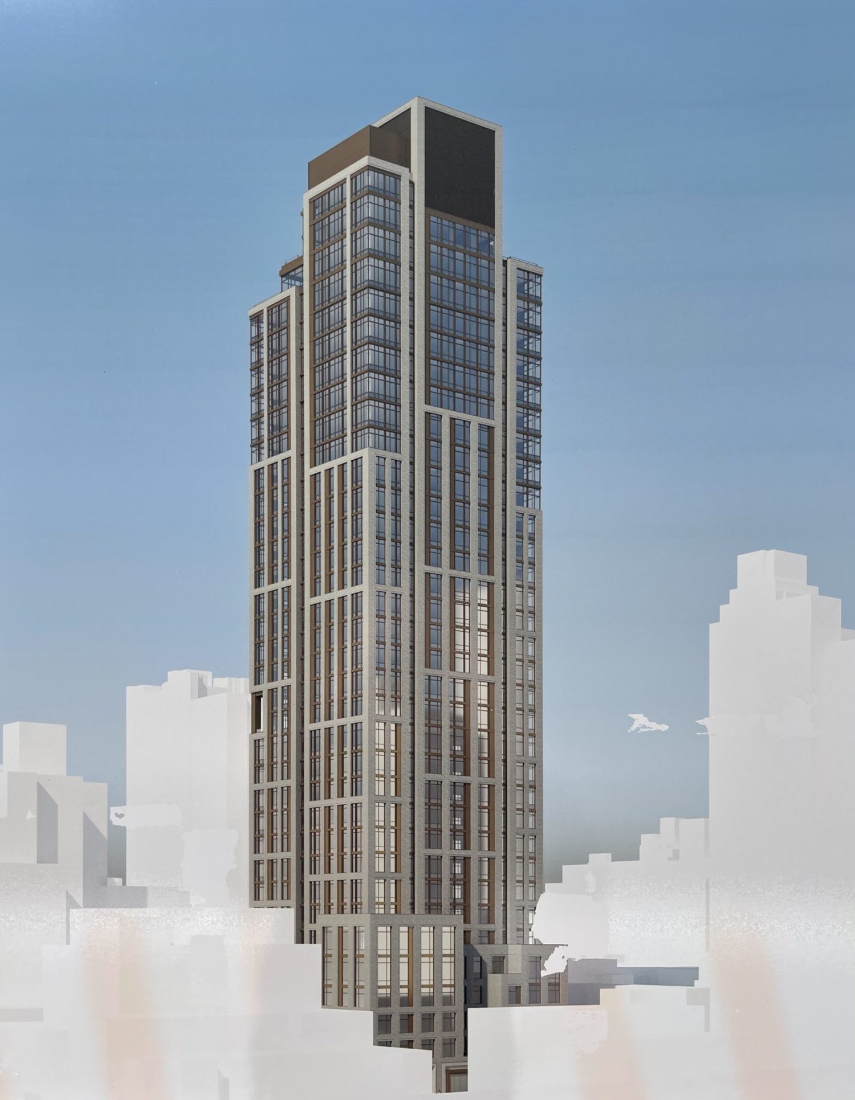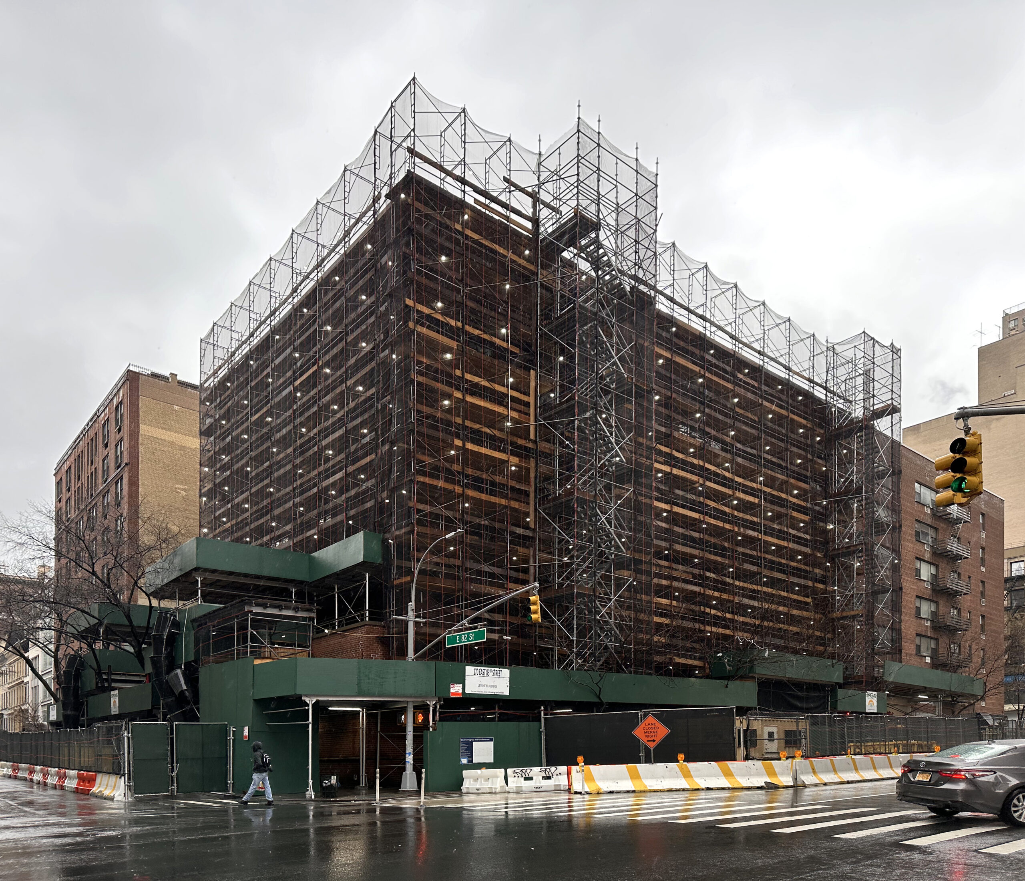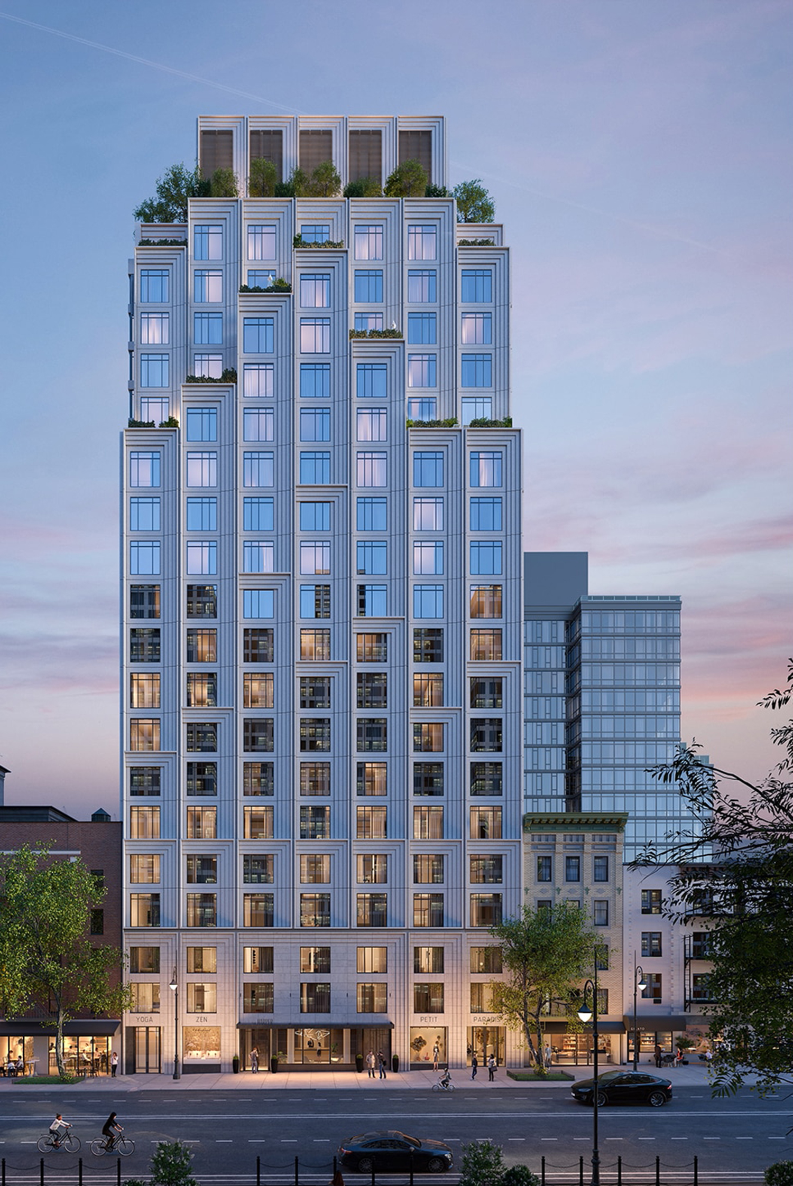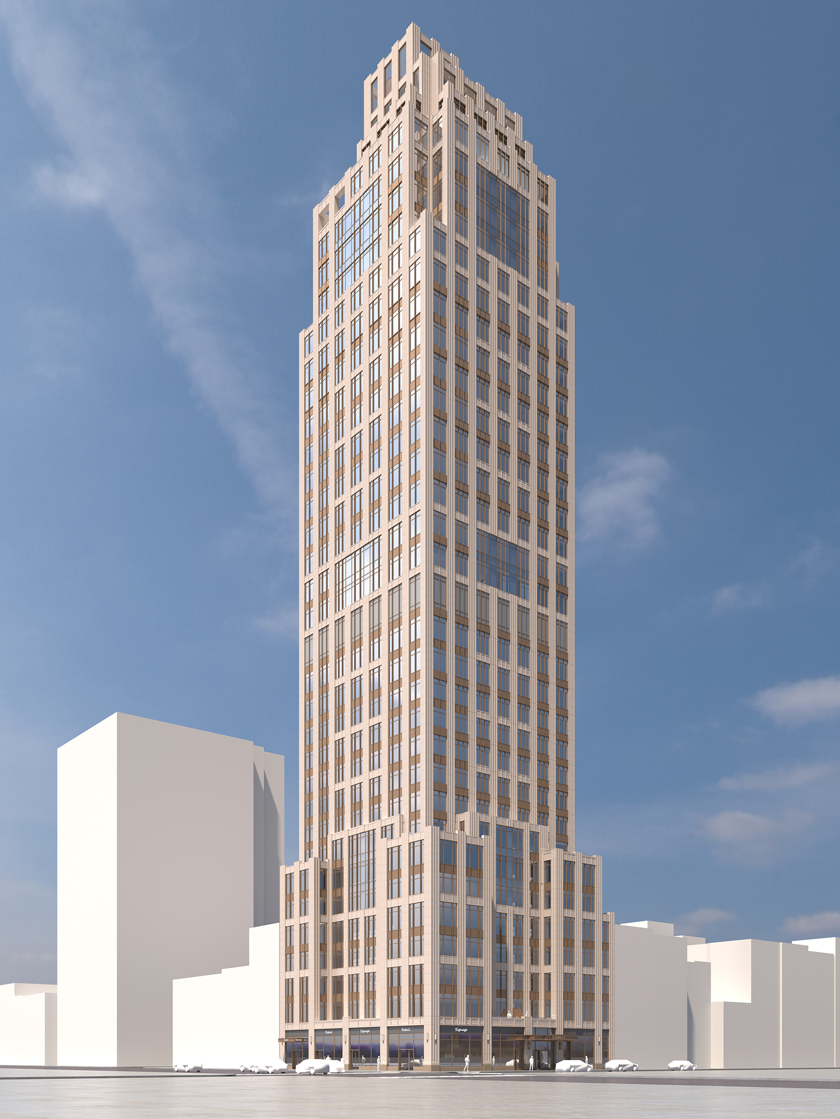1491-1493 Reaches Halfway Mark On Manhattan’s Upper East Side
Construction has reached the halfway mark on 1491-1493 First Avenue, a 35-story residential building on Manhattan’s Upper East Side. Designed by Hill West Architects and developed by Carmel Partners, which purchased the property from Robert Chou for $73.5 million in early 2022, the 404-foot-tall structure will yield 206 condominium units, 7,120 square feet of ground-floor retail space, and a cellar level. CP VII 78th Street Owner is the owner and Carmel Construction East is the general contractor for the project, which is located at the southwestern corner of First Avenue and East 78th Street.





