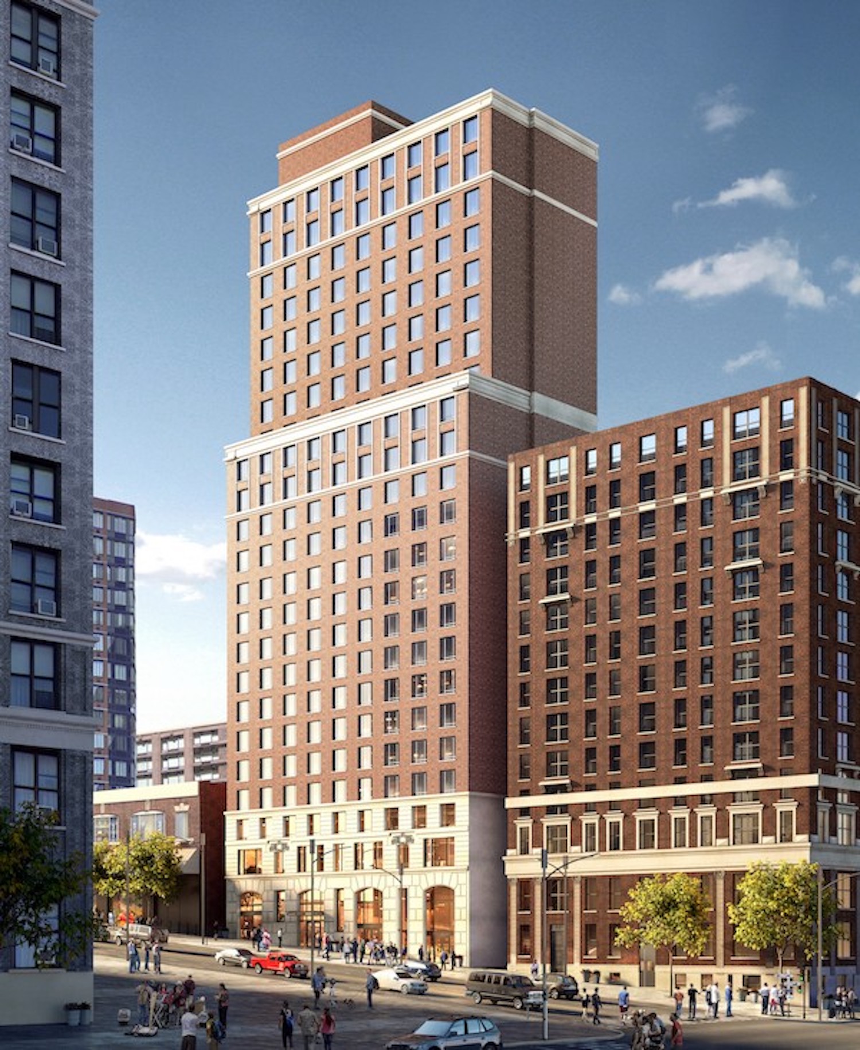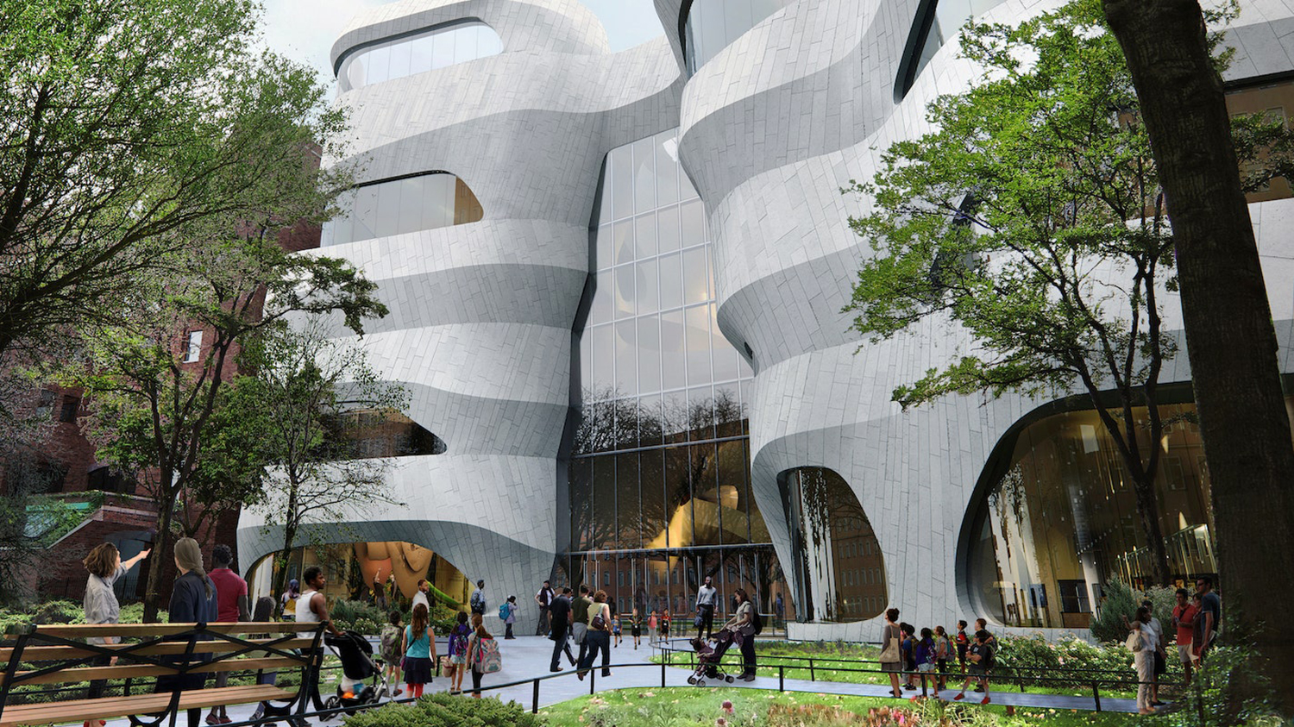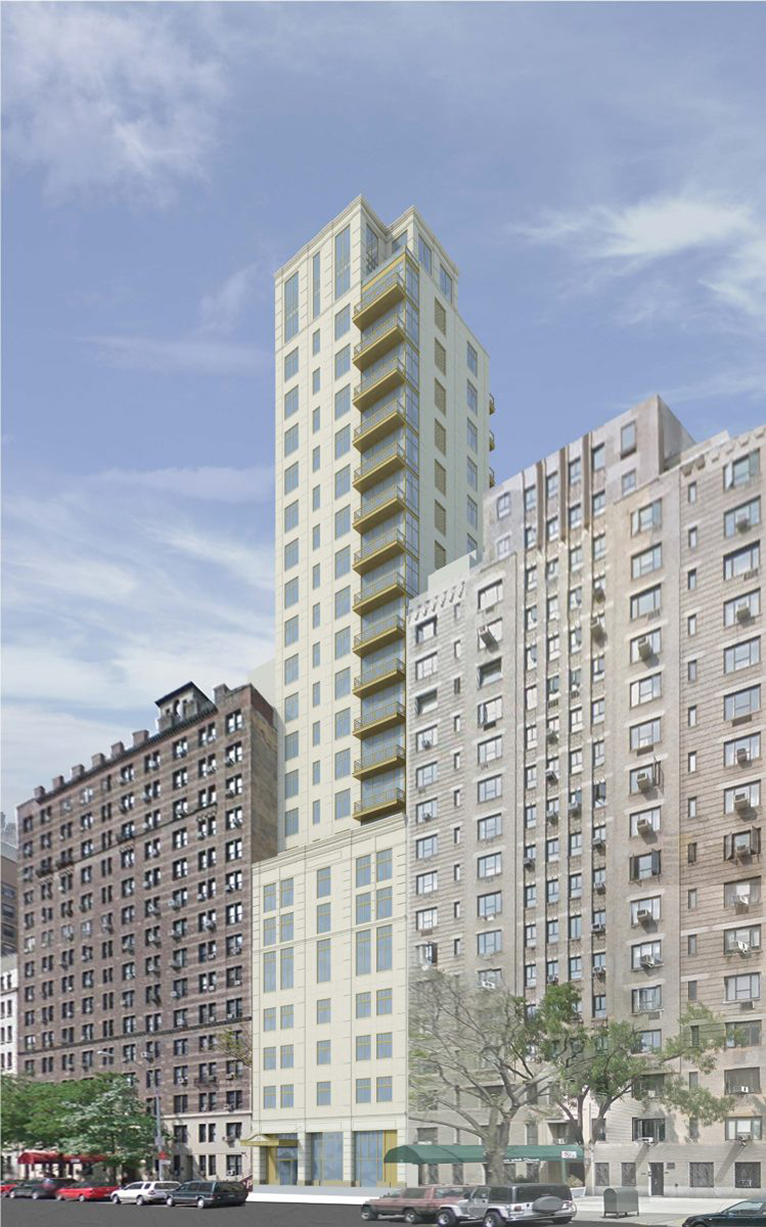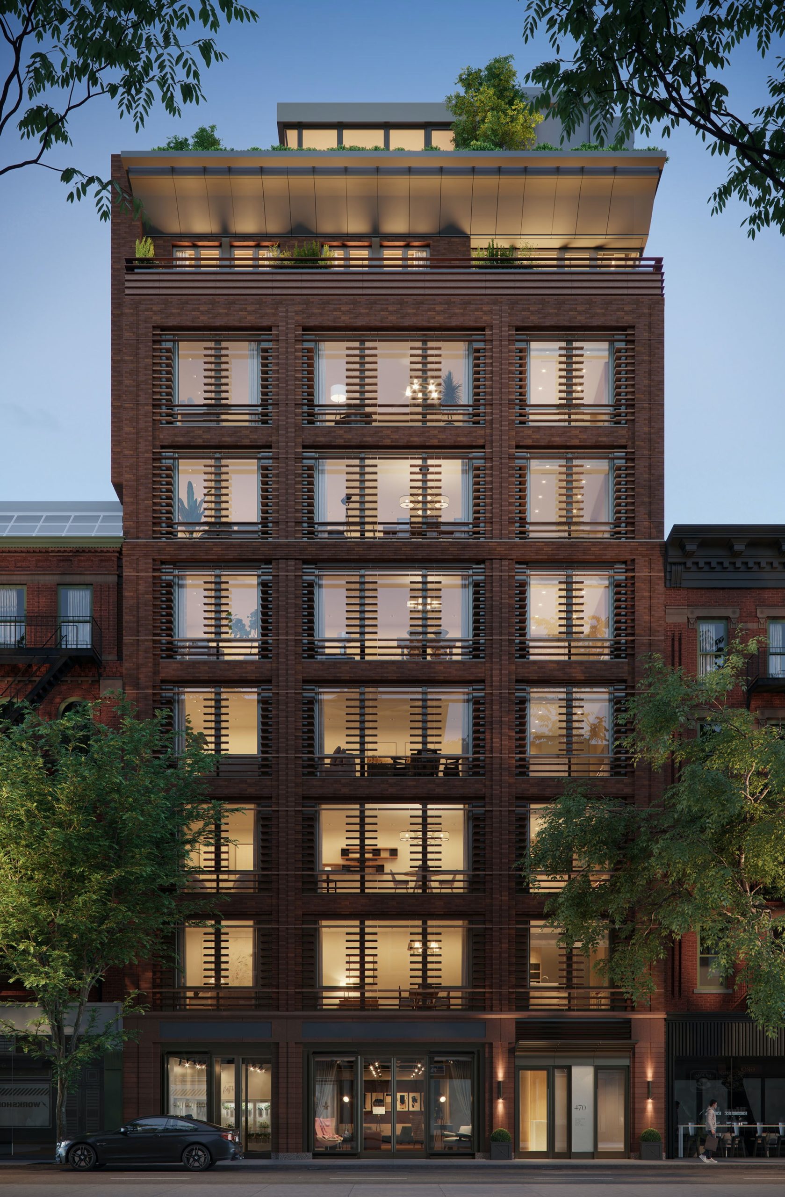266 West 96th Street’s Façade Continues Installation on Manhattan’s Upper West Side
Façade installation is progressing on 266 West 96th Street, a 23-story residential building on Manhattan’s Upper West Side. Designed by SLCE Architects and developed by Fetner Properties, the 235-foot-tall structure will yield 171 rental units with 68 dedicated to affordable housing, as well as 8,961 square feet of community facility space. King Contracting Group is in charge of placing the CMU, bricks, EIF’s cast stone and roofing, Skyline Windows provided the window supply, and Urban Atelier Group is the general contractor for the property, which is located on an interior lot between West End Avenue and Broadway.
Urban Atelier Group is the general contractor for the property, which is located on an interior lot between West End Avenue and Broadway.





