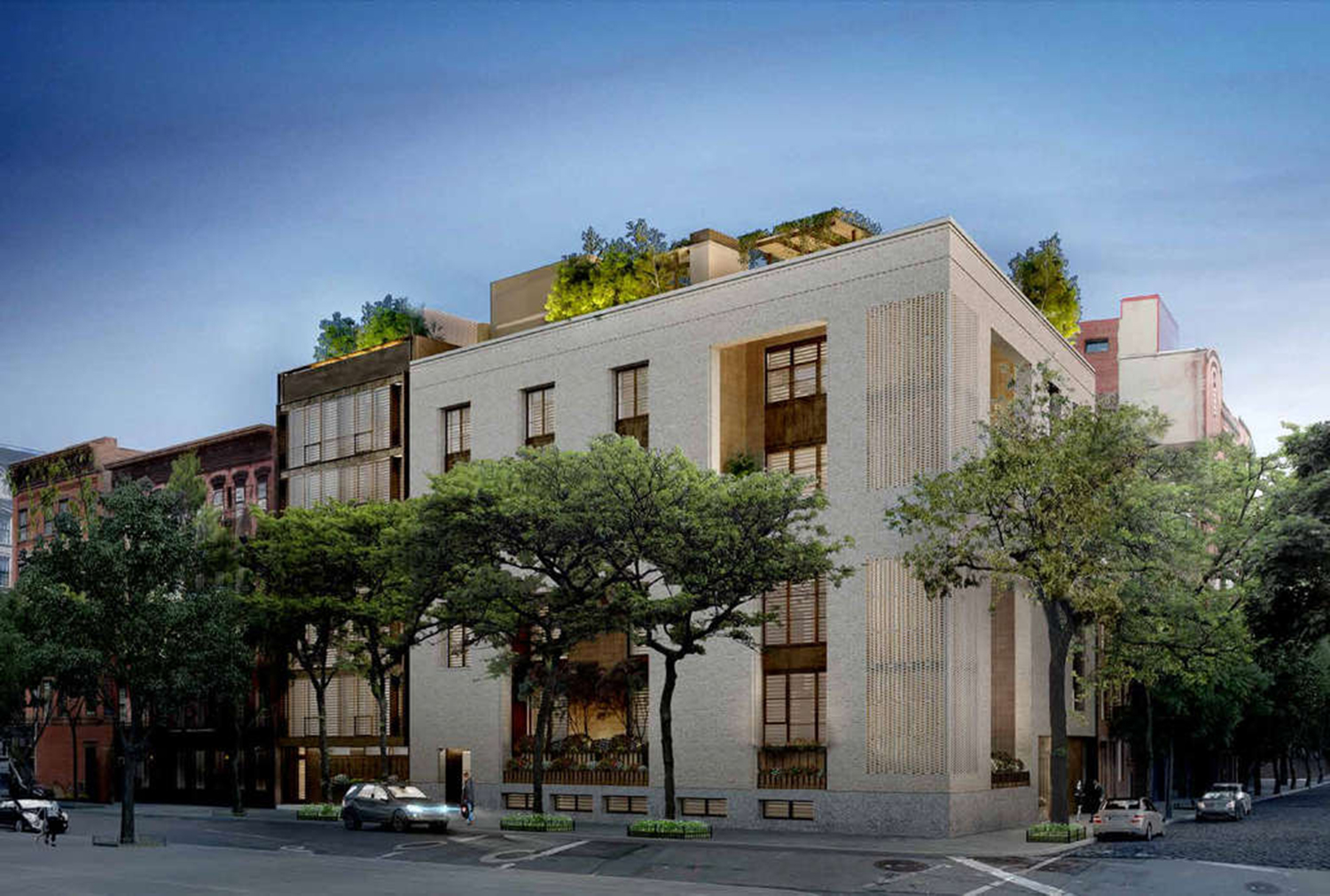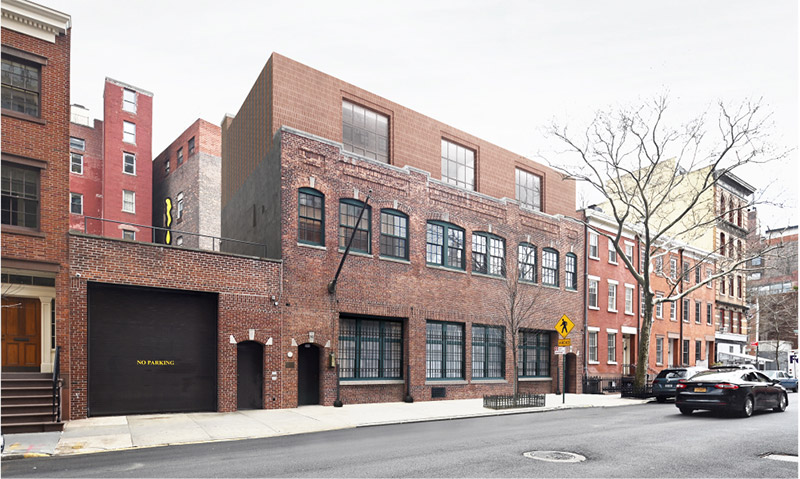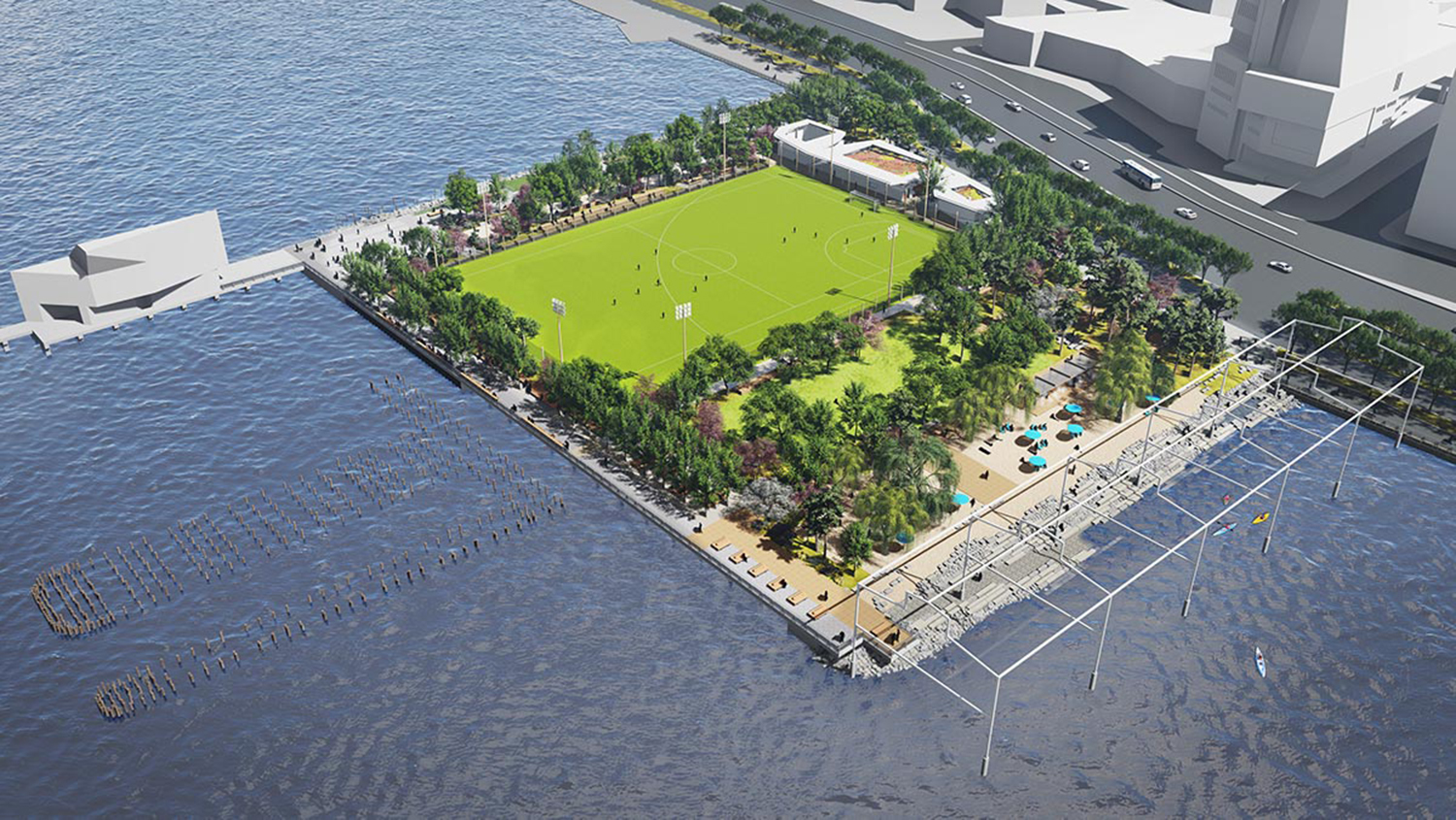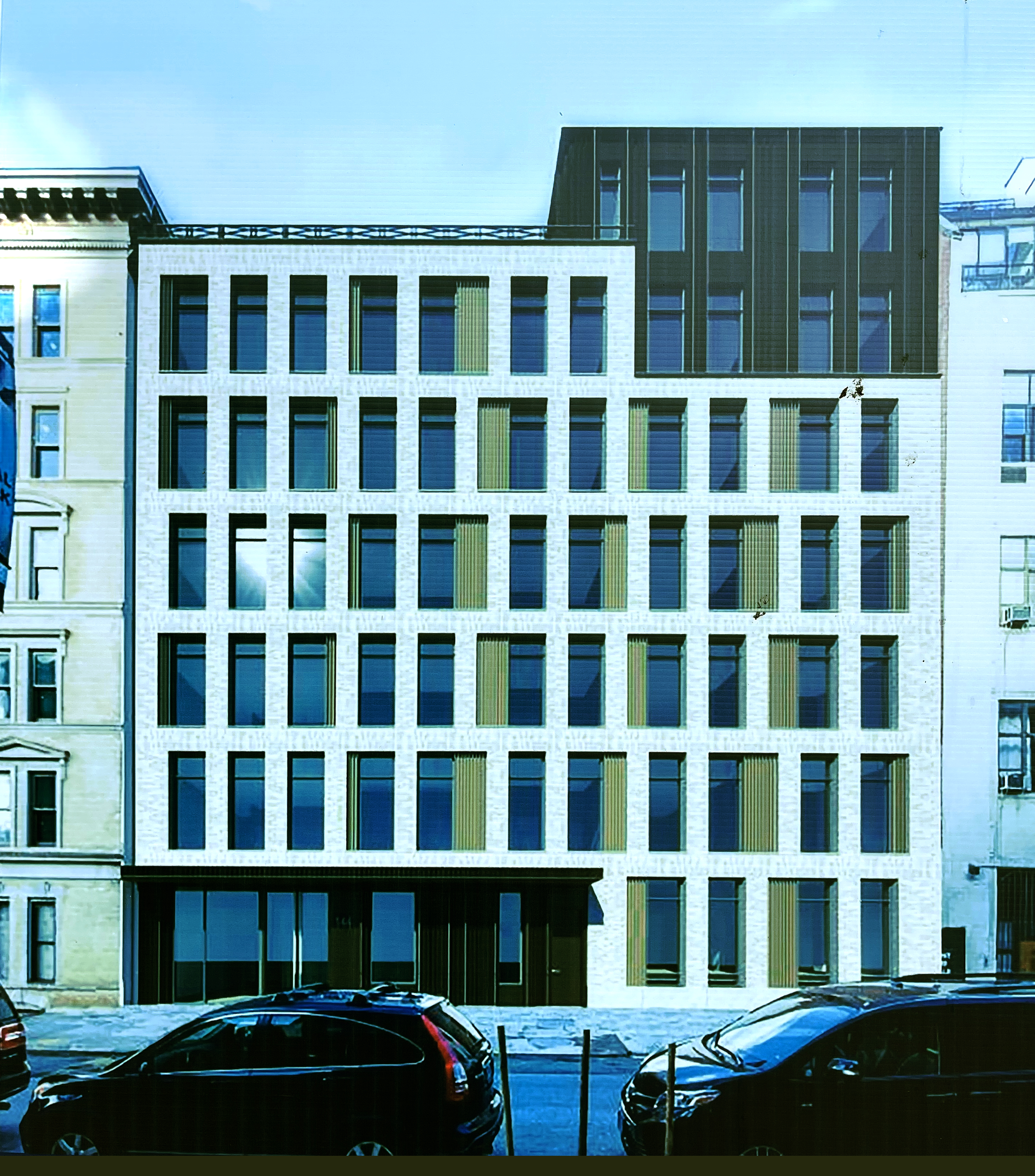Finishing Touches Underway on 145 Perry Street Mega Mansion in Manhattan’s West Village
Construction is getting closer to completion on 145 Perry Street, a four-story private residence in Manhattan’s West Village. Designed by Leroy Street Studio with Robert Silman Associates Structural Engineers, the structure measures 30,000 square feet and replaces a former two-story parking garage. Sciame Construction is the construction manager for the property, which is alternately addressed as 703-711 Washington Street and is located at the corner of Perry and Washington Streets.




