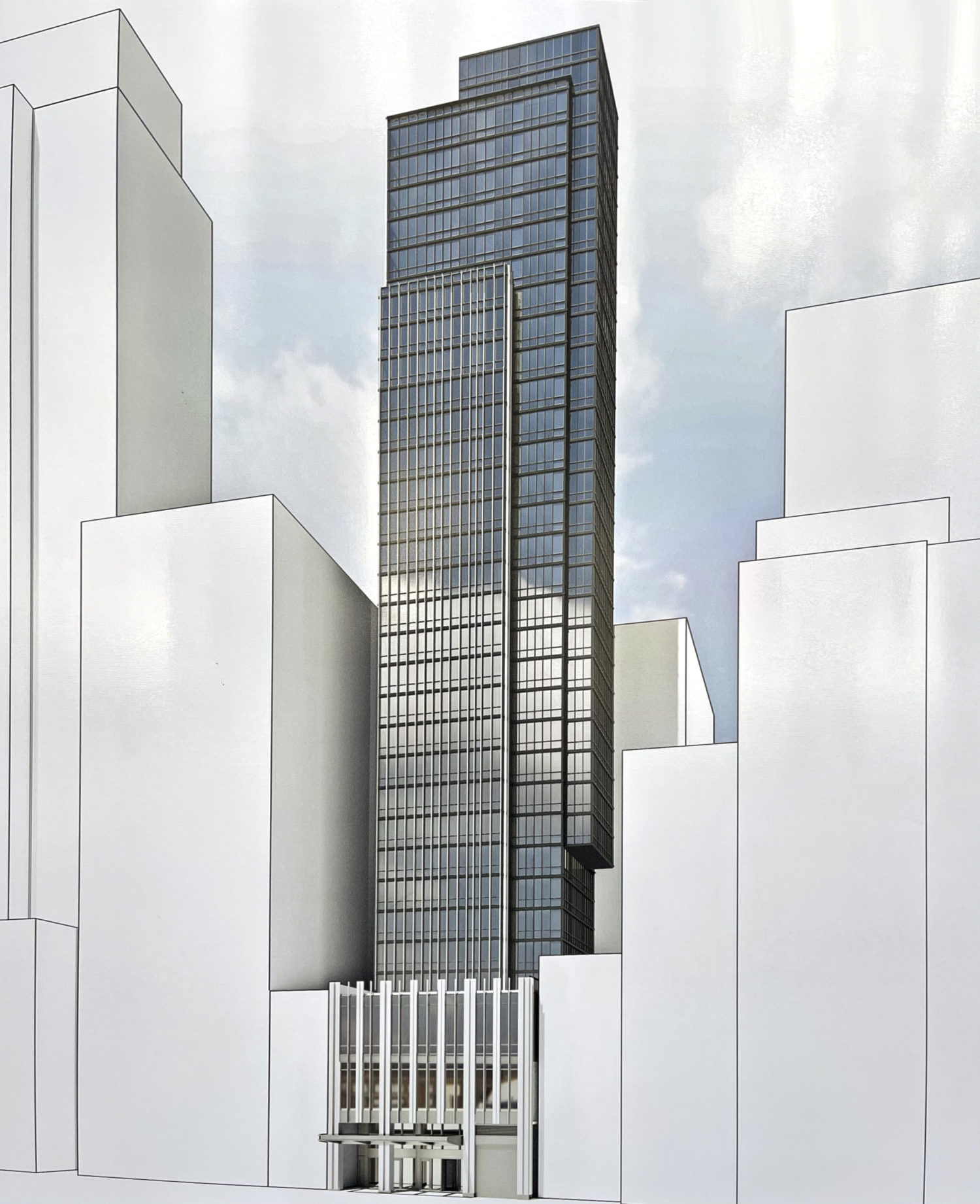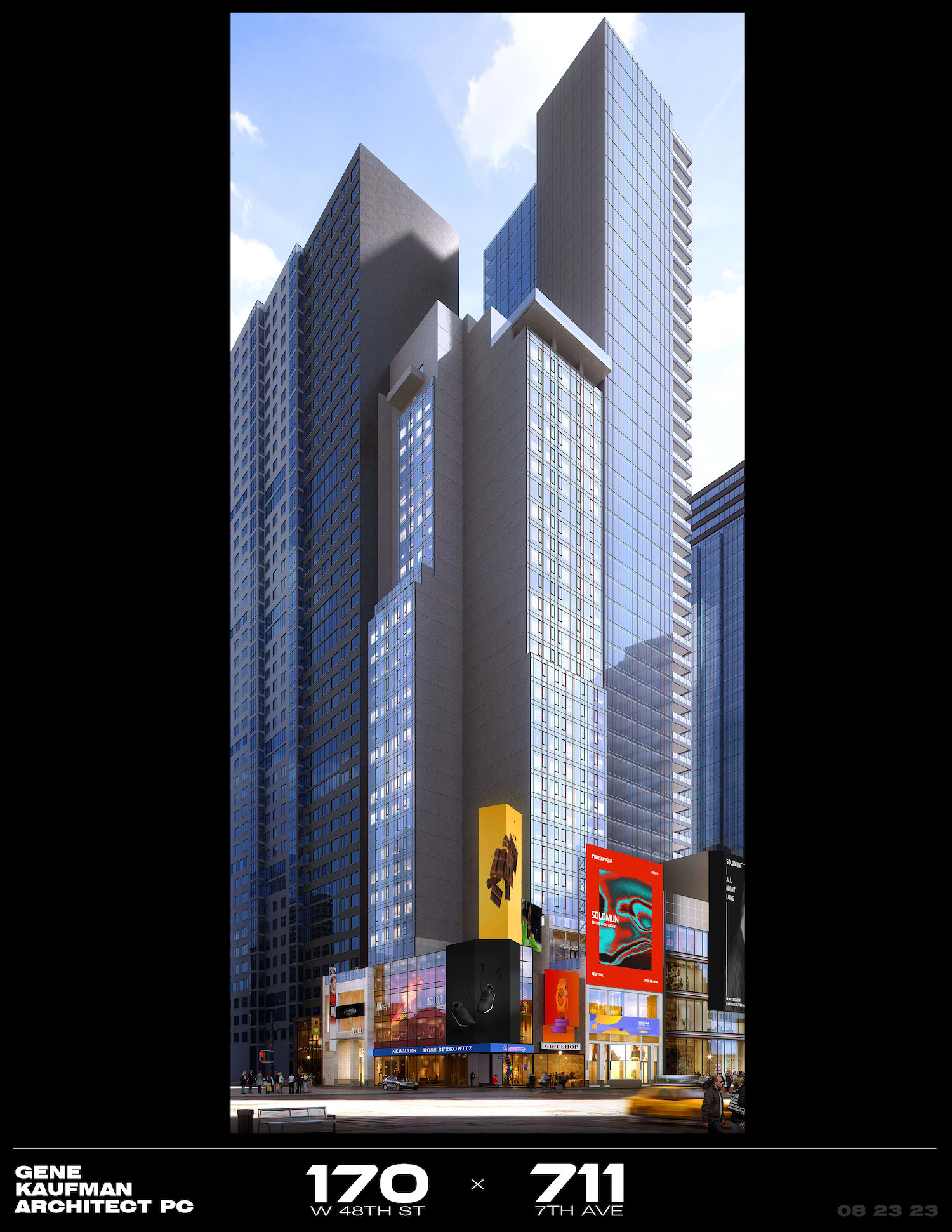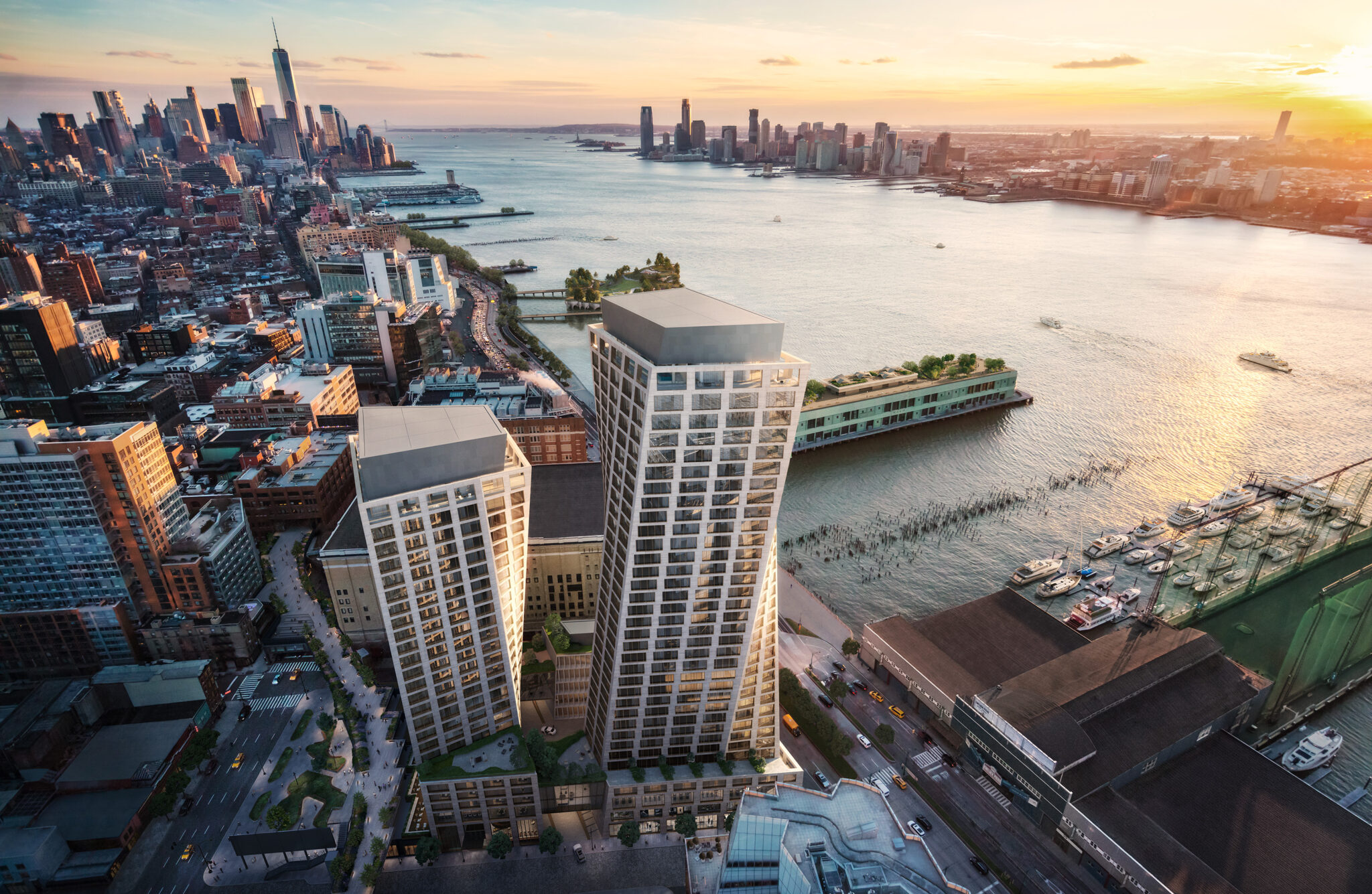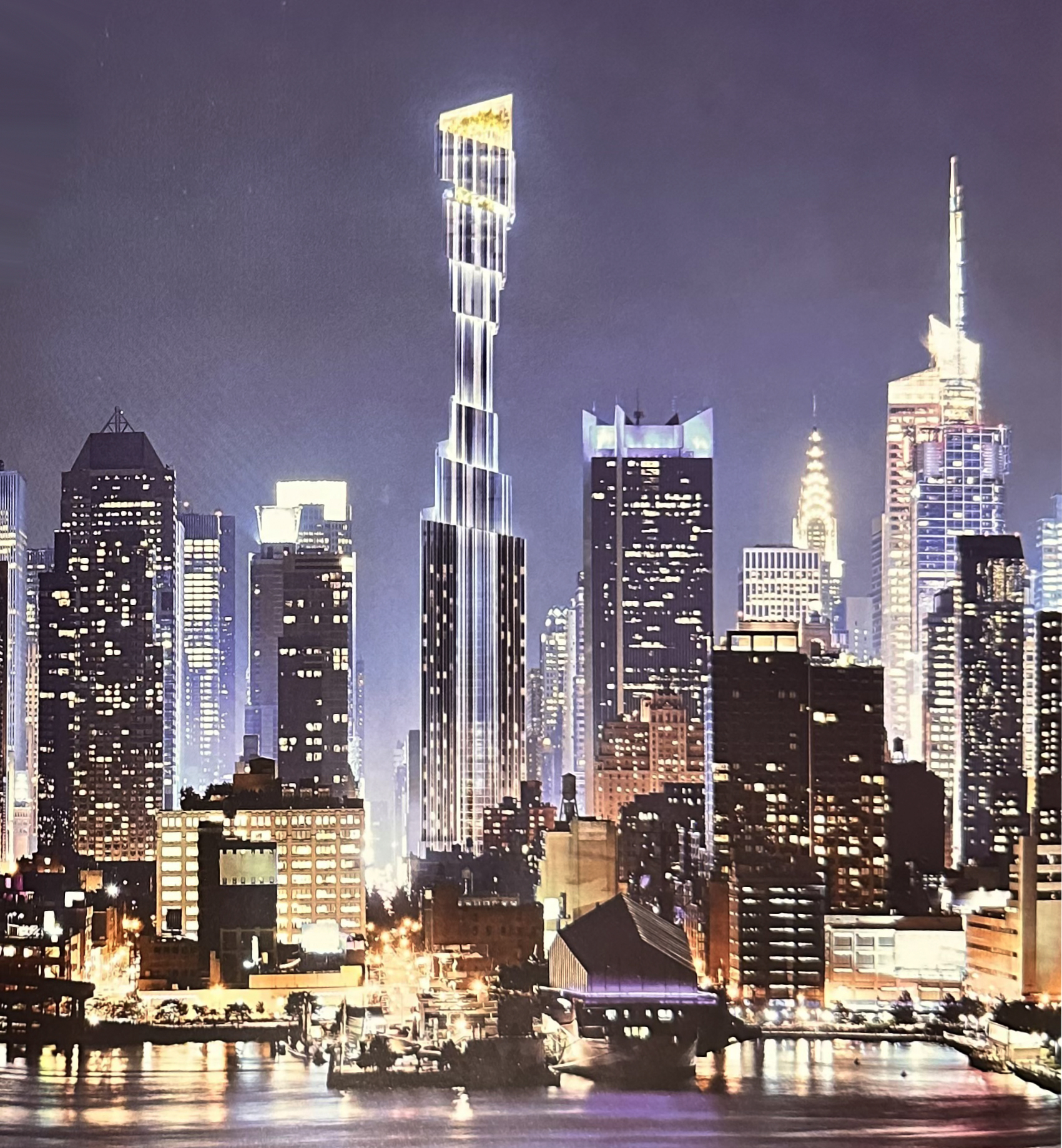32 West 48th Street Begins Ascent in Midtown, Manhattan
Construction is rising on 32 West 48th Street, a 31-story hotel tower in Midtown, Manhattan’s Diamond District. Designed by SLCE Architects and developed by Extell, the 456-foot-tall structure will span 213,158 square feet and yield 534 guest rooms with an average scope of 316 square feet. AECOM Tishman is the general contractor for the project, which is located between Fifth and Sixth Avenues, directly south of Rockefeller Center, with a narrow annex extending south to West 47th Street.





