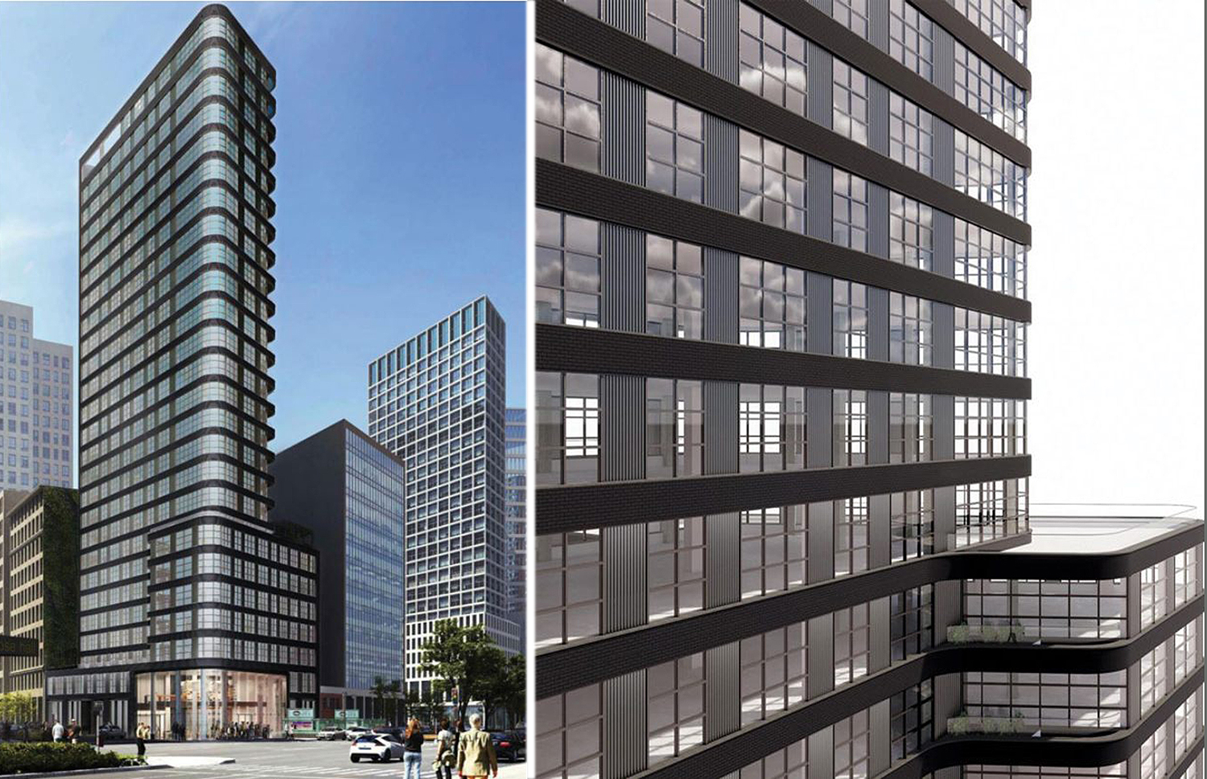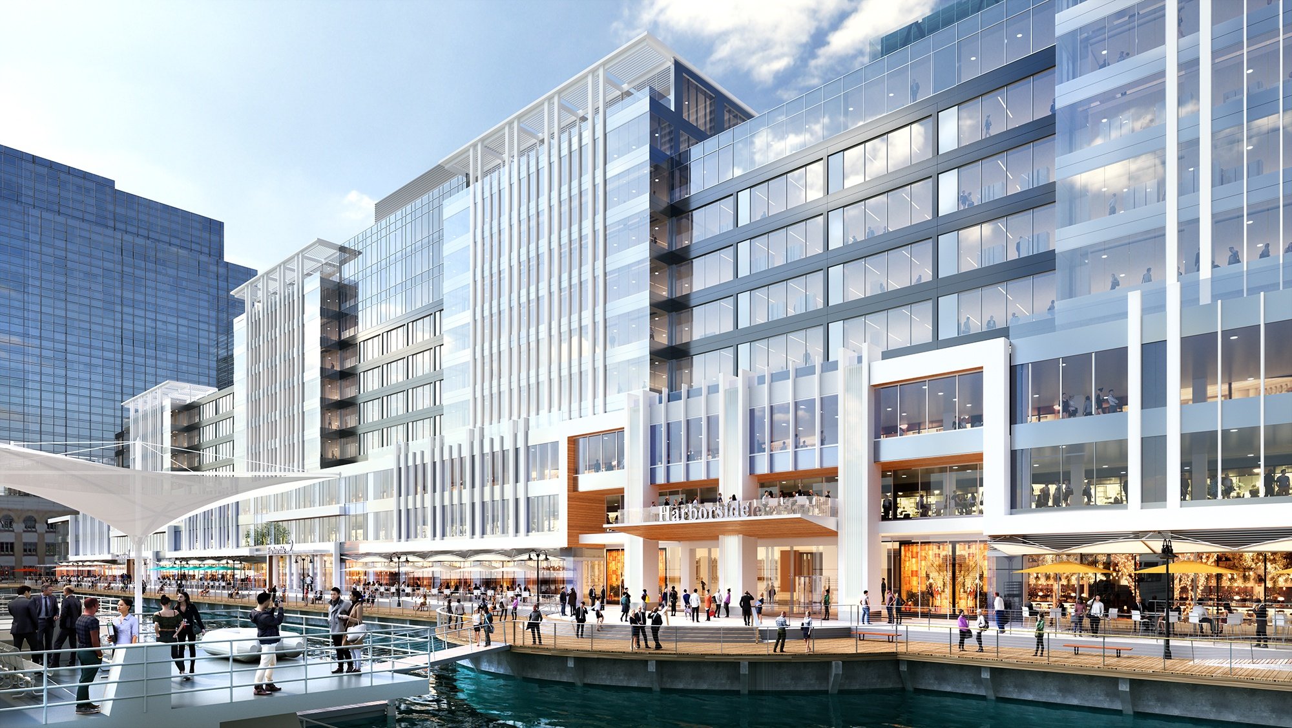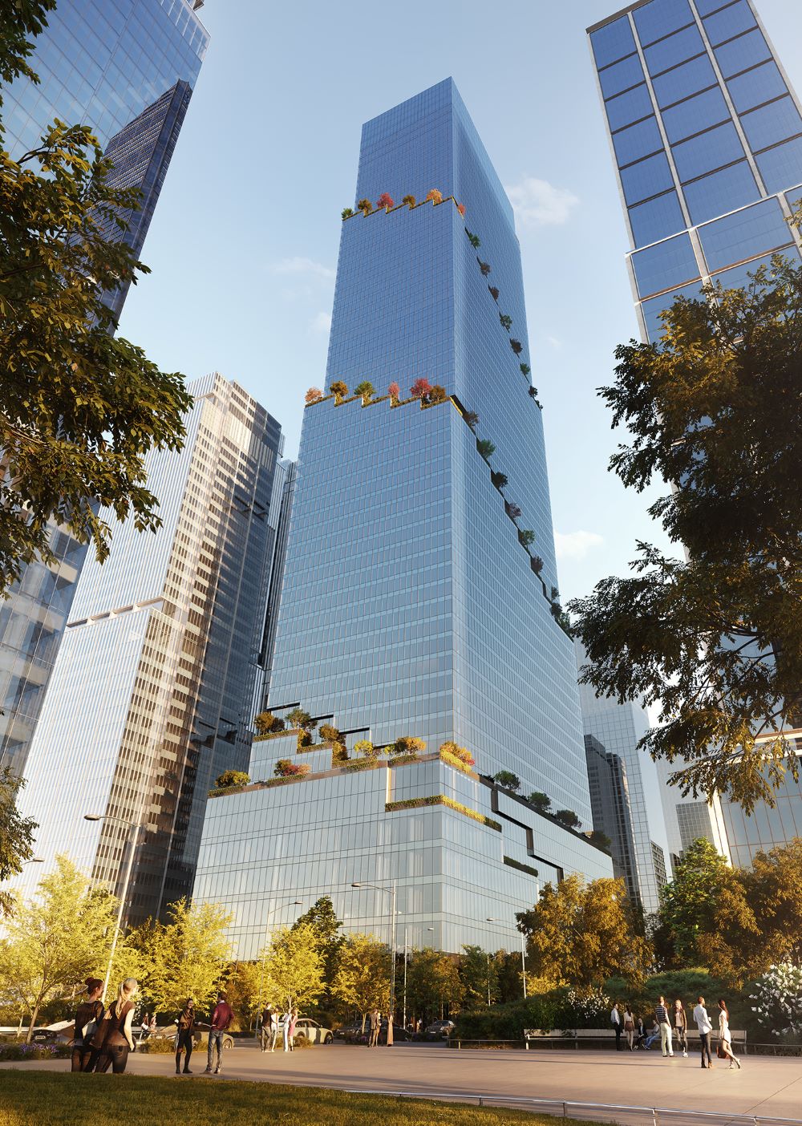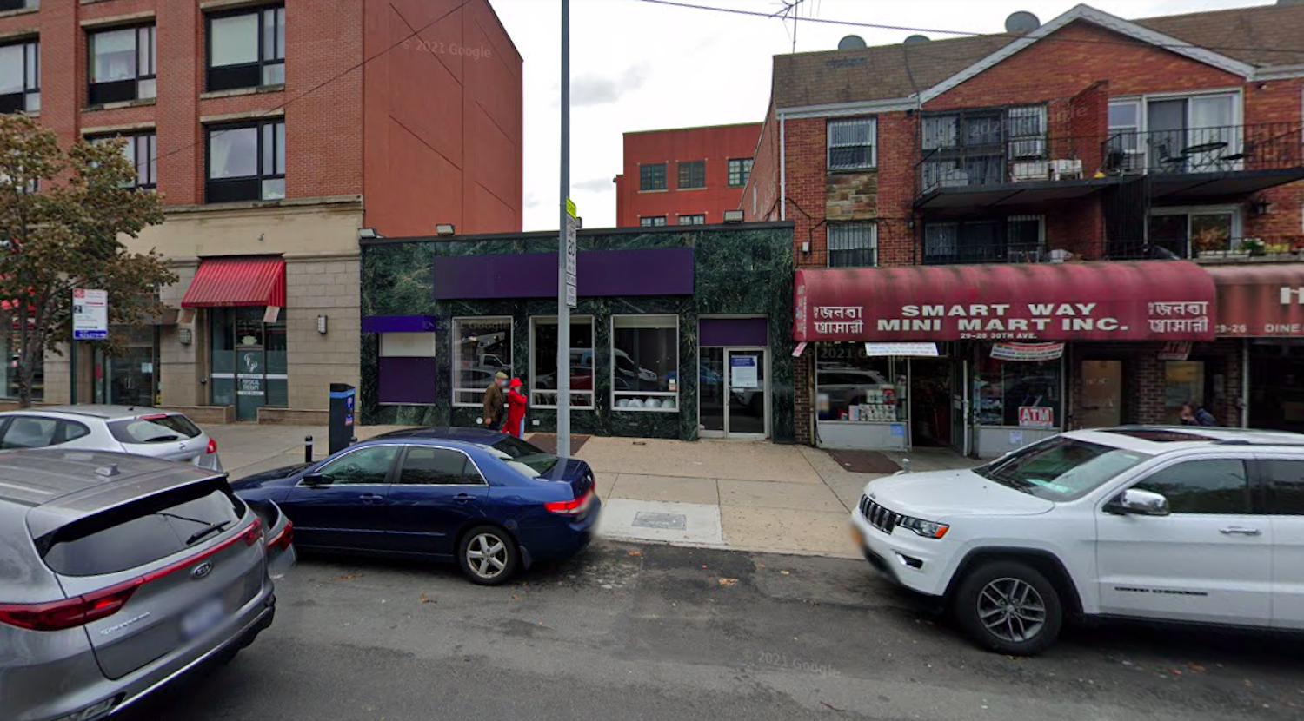1841 Broadway Rises Past Halfway Mark on Manhattan’s Upper West Side
Construction has passed the halfway mark on 1841 Broadway, a 25-story residential tower on Manhattan’s Upper West Side. Designed by INC Architecture & Design with SLCE Architects as the architect of record and developed by Global Holdings Management Group, the 281-foot-tall structure will yield 180,813 square feet with 173 market-rate and affordable housing units, as well as 11,741 square feet of retail space on the first two levels. Pavarini McGovern is the general contractor and DeSimone Consulting Engineers is the façade consultant for the property, which is located at the corner of Broadway and West 60th Street, just north of Columbus Circle and the southwest corner of Central Park.





