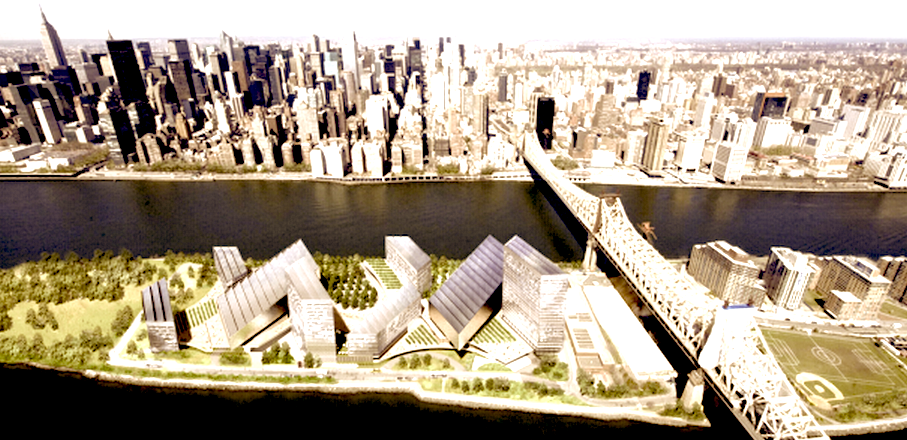Sharing Ideas on Roosevelt Island - Everybody Wins

New renderings of the Cornell NYC Tech campus master plan. Credit: SOM
When the Cornell University/Technion team’s bid was accepted a year ago, New Yorkers were promised an applied science and engineering campus that would rank among “the most technologically advanced academic hubs in the world.” In return, the City of New York paid them $100 million and provided city-owned land on Roosevelt Island in the East River.
Part of Applied Sciences NYC, the economic development initiative to help make New York a national leader in innovation and technology, the campus is projected by the NYC Economic Development Corporation (NYCEDC) to yield economic gains in excess of $23 billion and nearly 600 spin-off companies in just three decades. (For more on the plans in store for a Roosevelt Island tech campus, read Nancy Scola’s September Forefront piece on the topic.)
So does the new master plan address the economic development goals at the heart of this public-private partnership? Colin Koop, associate director at Skidmore Owings & Merrill, explains how the SOM master plan for the 12.5-acre site creates the kind of open, progressive campus that will foster the idea-sharing and economic spillover effects NYC is hoping for.
According to NYCEDC, the consortium’s “focus on collaboration between academia and the private sector” played a large part in winning the project, but Colin Koop assured me that public space was considered first in the master plan. Koop explains that rather than letting architecture dominate, the footprints and massing serve to frame the open space. In a cooperative effort Cornell and the City have protected the public interest through Special District zoning, which establishes a network of publicly accessible open areas and integrates the campus with the existing open space on Roosevelt Island. In addition to public access that will prevent a “security badge campus,” the new zoning designation ensures that view corridors strengthen visual and physical east-west connections.
The urban designers enjoyed a rare opportunity to start from a clean slate. Koop says this enabled them to avoid the typical introverted “campus quad” design and instead create “bridging spaces” and an interconnected network of public space. A “Tech Walk” will serve as a public north-south central spine connecting the tramway station to Four Freedoms Park that opened yesterday at the southern end of the island.
Due to a 30-year project build-out, creating the kind of high-tech campus Cornell and the City want will require incorporating flexibility into the master plan. The aforementioned zoning establishes a “flexible framework for the ongoing development of the Cornell NYC Tech campus,” according to the Mayor’s Office of Economic Development. In addition, much of the $100 million capital form the city will go to infrastructure — key to ensuring that the campus can support the rapid pace of the high-tech sector. For example, Cornell is already exploring wave energy capture and the use of a geothermal well system. The Master Plan must make further strides in sustainable technologies possible.
To try to anticipate would be limiting, explains Koop. “The idea is for the Cornell NYC Tech Master Plan to create a nimble framework that can support and respond to growth and innovation,” he says.







