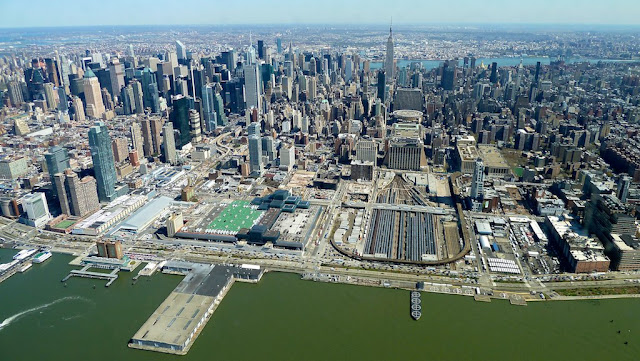 |
| Click to enlarge Hudson Yards, New New York Towers For Manhattan © Visualhouse/Related |
Right next to the Hudson river, Manhattan has one big scar. A big hole in the ground where trains are parked. It's an industrial zone of Manhattan. But not for long. Whole west side of Manhattan is being redeveloped into new office/residential/commercial district. And everything starts with the project called Hudson Yards. New modern architecture for Manhattan, new New York towers, one of the tallest in Manhattan.
Famous architecture firms working on those projects are Architects Skidmore Owings & Merrill; Thomas Phifer & Partners; SHoP Architects and Diller Scofidio + Renfro; Kazuyo Sejima + Ryue Nishizawa; Handel Architects. The tallest towers in the complex will be 394m (1292ft) and 310m (1017ft) with 65 and 54 floors.
Current situation at Hudson Yards:
"Hudson Yards is the largest undeveloped single piece of property in Manhattan. Now zoned and fully entitled for over 12 million square feet of commercial and residential development, the Yards will include new cultural facilities, a new public school and over 12 acres of grand public open space. With the High Line to the south, Hudson Park and Boulevard to the north and Hudson River Park to the west, the Yards will be the center of a major new open space network on the west side of Manhattan, bringing millions of visitors a year to what is destined to become New York's next great neighborhood."
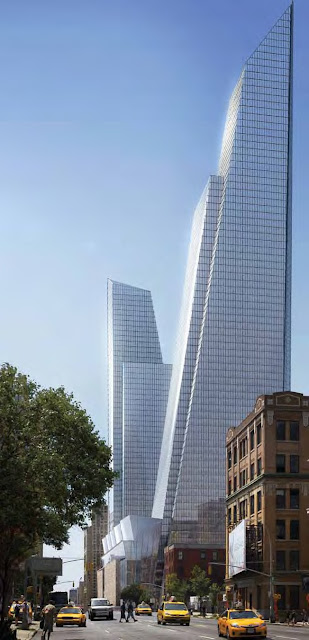 |
| Click to enlarge Hudson Yards, New New York Towers For Manhattan © Visualhouse/Related |
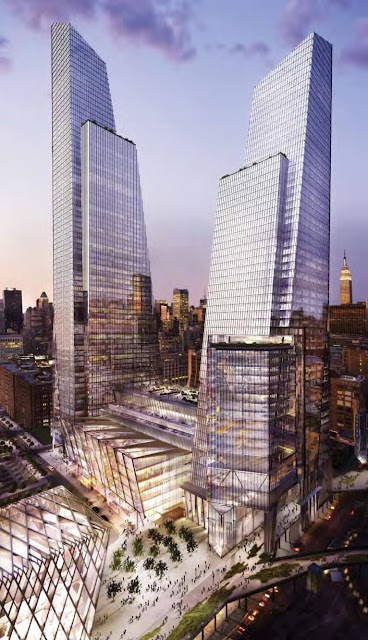 |
| Click to enlarge Hudson Yards, New New York Towers For Manhattan © Visualhouse/Related |
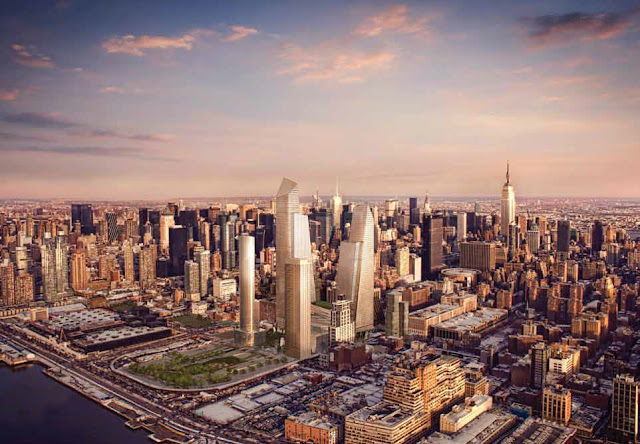 |
| Click to enlarge Hudson Yards, New New York Towers For Manhattan © Visualhouse/Related |
 |
| Click to enlarge Hudson Yards, New New York Towers For Manhattan © Visualhouse/Related |
 |
| Click to enlarge Hudson Yards, New New York Towers For Manhattan © Visualhouse/Related |
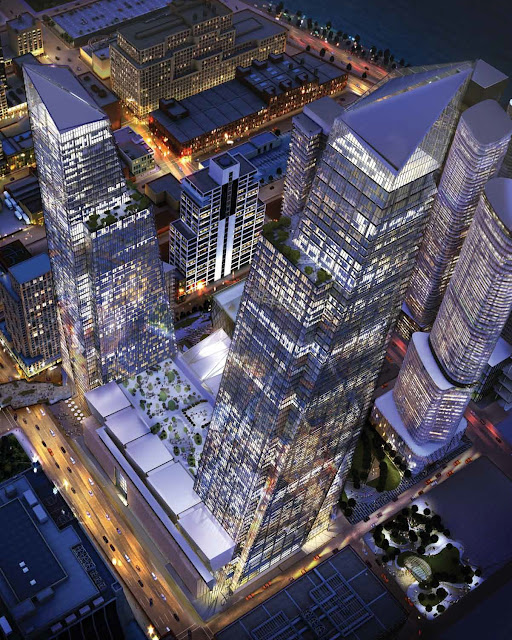 |
| Click to enlarge Hudson Yards, New New York Towers For Manhattan © Visualhouse/Related |
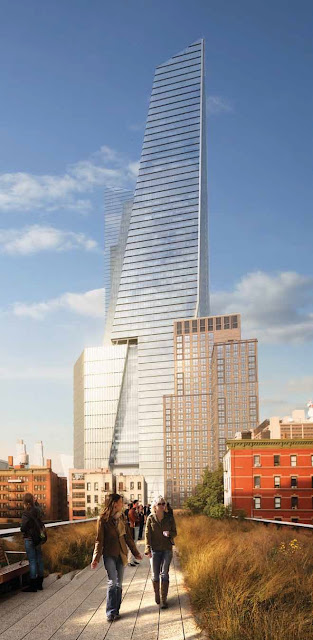 |
| Click to enlarge Hudson Yards, New New York Towers For Manhattan © Visualhouse/Related |
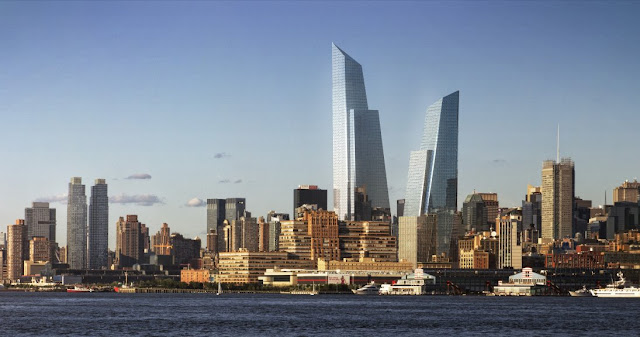 |
| Click to enlarge Hudson Yards, New New York Towers For Manhattan © Visualhouse/Related |
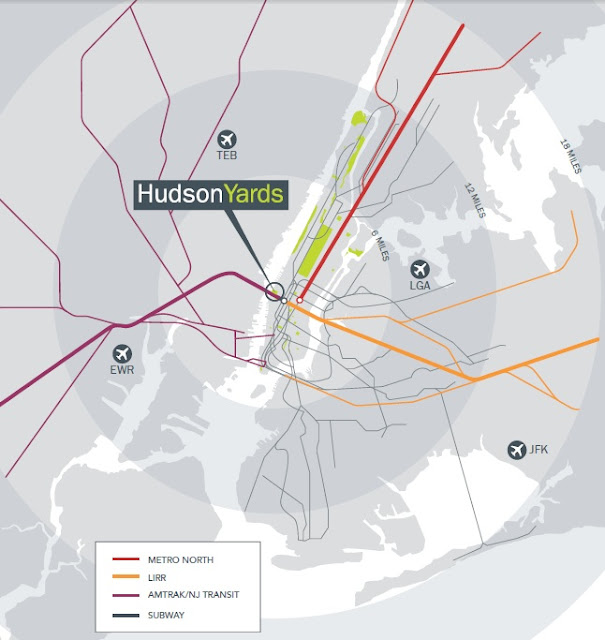 |
| Click to enlarge Hudson Yards, New New York Towers For Manhattan - the site plan © Visualhouse/Related |
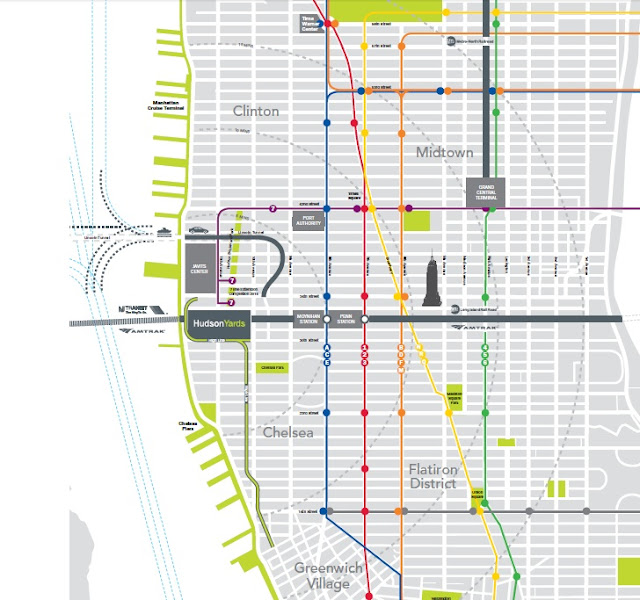 |
| Click to enlarge Hudson Yards, New New York Towers For Manhattan - the site plan © Visualhouse/Related |
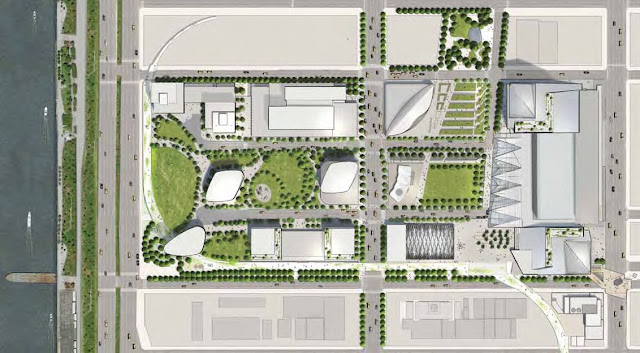 |
| Click to enlarge Hudson Yards, New New York Towers For Manhattan - the site plan © Visualhouse/Related |
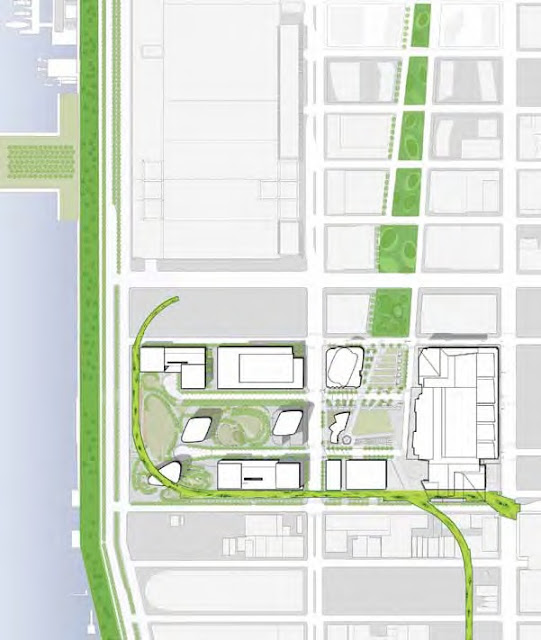 |
| Click to enlarge Hudson Yards, New New York Towers For Manhattan - the site plan © Visualhouse/Related |
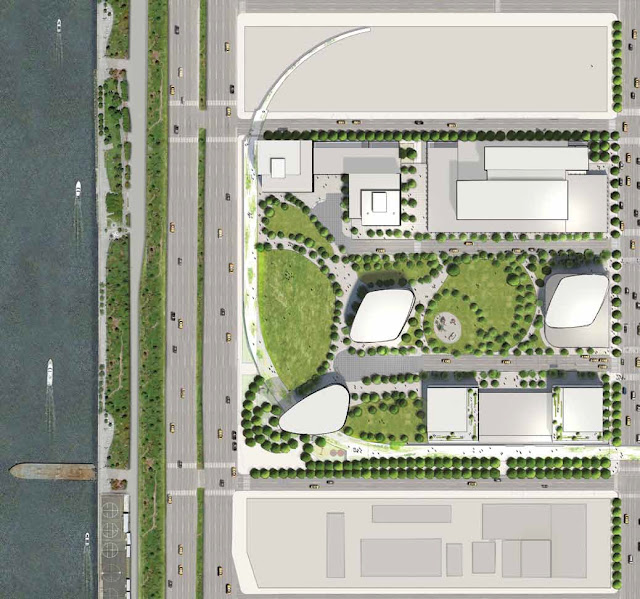 |
| Click to enlarge Hudson Yards, New New York Towers For Manhattan - the site plan © Visualhouse/Related |
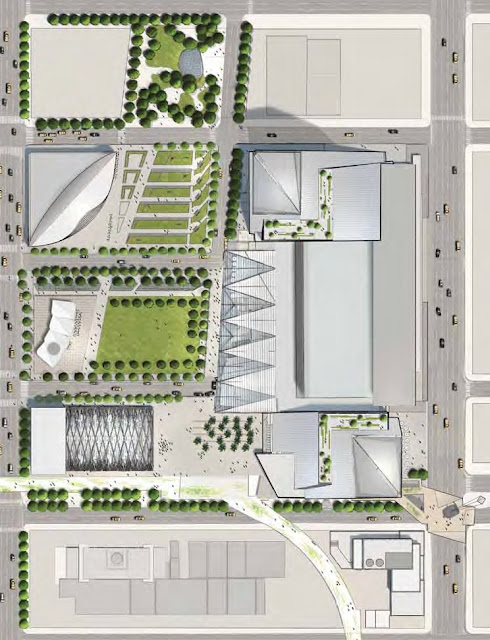 |
| Click to enlarge Hudson Yards, New New York Towers For Manhattan - the site plan © Visualhouse/Related |
"A retail destination modeled on the success of the Shops at Columbus Circle anchors the Eastern Rail Yards. Covering five levels and encompassing over 750,000 square feet, the shops will also include entertainment venues and a variety of food offerings. A dynamic Food Hall will provide workers with exciting and varied choices for meals, while a market will bring the convenience of high-end food shopping and prepared meals. The Equinox Health Club (part of the Related family) will establish a premier spa and fitness facility as well. Office employees in the buildings above will have immediate access to all the retail offerings including one of the city's best fitness facilities, a foremost shopping experience where they can shop and browse, and premium restaurants and dining options."
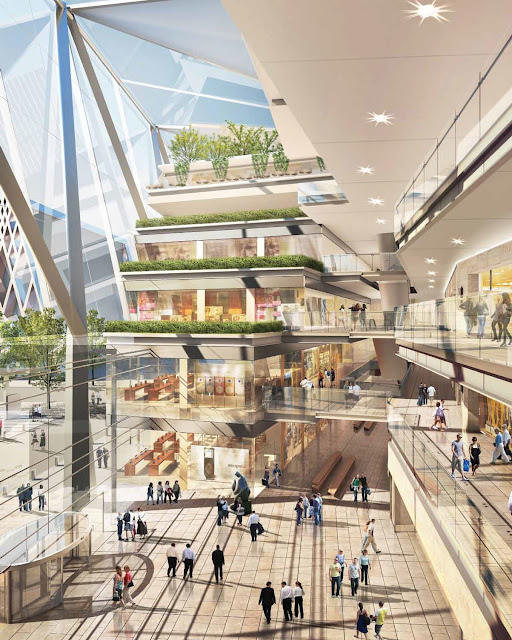 |
| Click to enlarge Hudson Yards, New New York Towers For Manhattan - retail offerings © Visualhouse/Related |
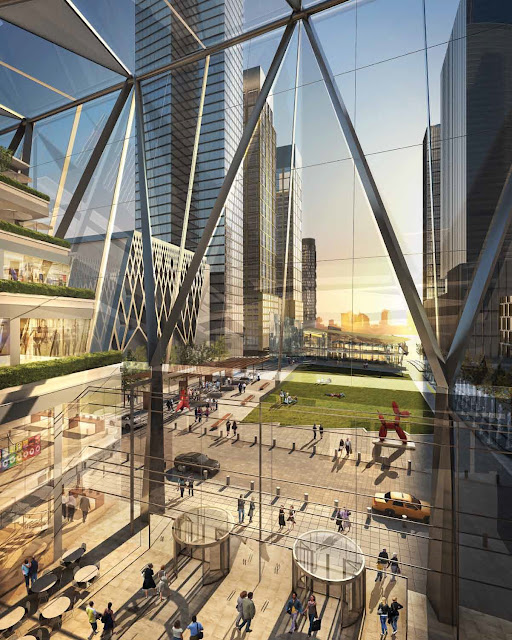 |
| Click to enlarge Hudson Yards, New New York Towers For Manhattan - retail offerings © Visualhouse/Related |
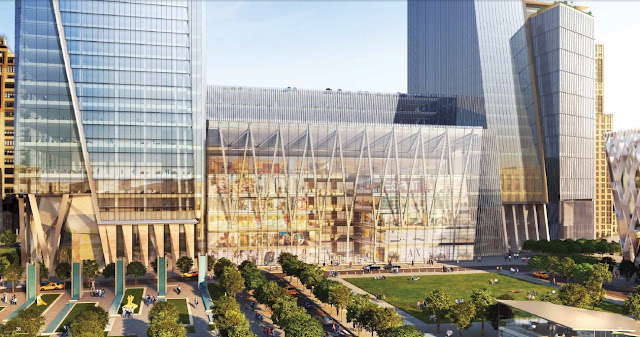 |
| Click to enlarge Hudson Yards, New New York Towers For Manhattan - retail offerings © Visualhouse/Related |
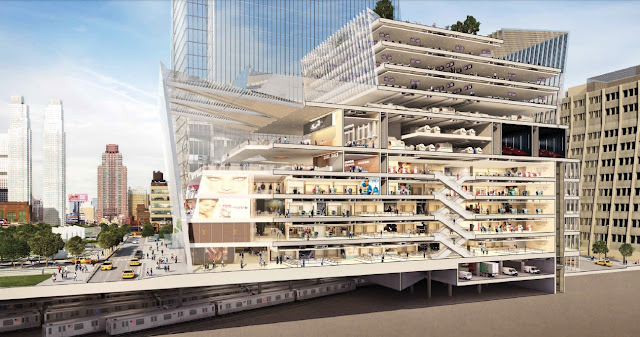 |
| Click to enlarge Hudson Yards, New New York Towers For Manhattan - retail offerings © Visualhouse/Related |
"A spectacular luxury hotel will add to the mixed-use character of the Yards. A sleek architectural design prominently located on the Plaza, this 300 room five-star hotel will also provide some of the most luxurious residences in New York City - with services provided by the hotel and the consummate amenity package. The hotel will provide smaller and more intimate dining, conferencing, and banqueting options for office tenants, along with an elegant high-end spa experience. Corporate guests will be able to stay close to both headquarters and all the action, in a dramatic setting on the park that will be unparalleled elsewhere in Midtown Manhattan."
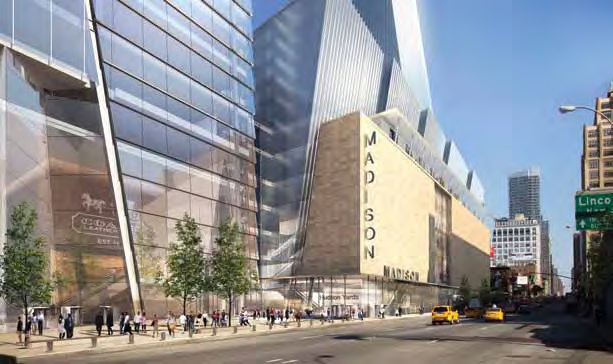 |
| Click to enlarge Hudson Yards, New New York Towers For Manhattan - luxury hotel © Visualhouse/Related |
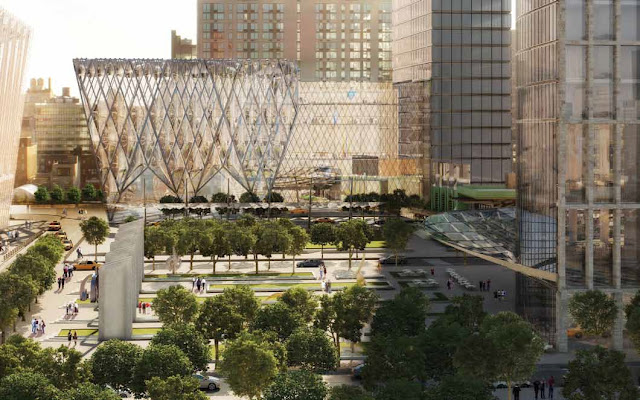 |
| Click to enlarge Hudson Yards, New New York Towers For Manhattan - luxury hotel © Visualhouse/Related |
 |
| Click to enlarge Hudson Yards, New New York Towers For Manhattan - luxury hotel © Visualhouse/Related |
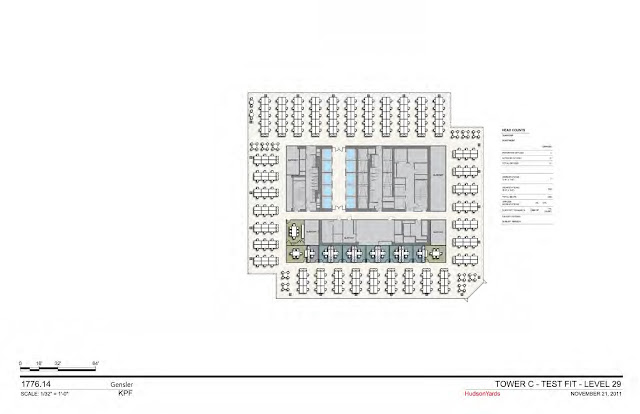 |
| Click to enlarge Hudson Yards, New New York Towers For Manhattan - commercial office space © Visualhouse/Related |
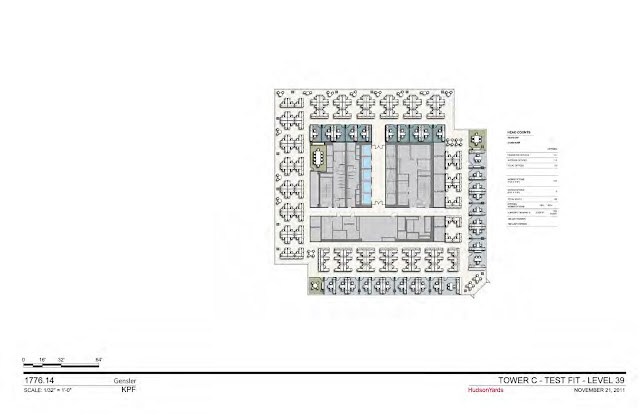 |
| Click to enlarge Hudson Yards, New New York Towers For Manhattan - commercial office space © Visualhouse/Related |
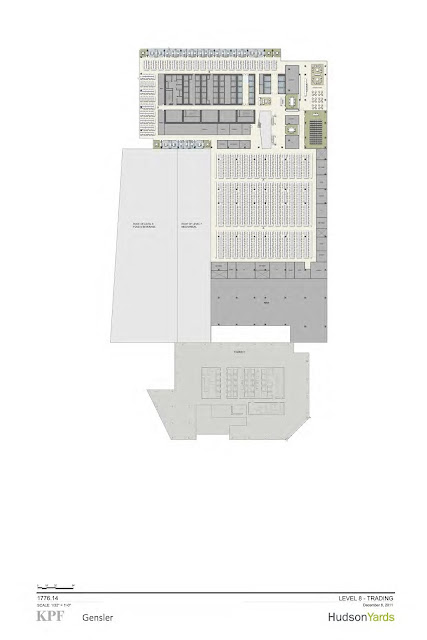 |
| Click to enlarge Hudson Yards, New New York Towers For Manhattan - commercial office space © Visualhouse/Related |
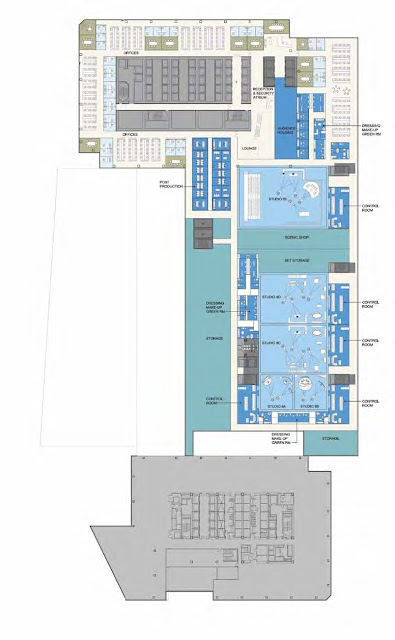 |
| Click to enlarge Hudson Yards, New New York Towers For Manhattan - commercial office space © Visualhouse/Related |
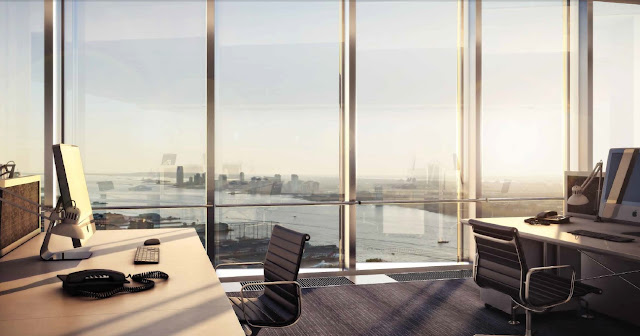 |
| Click to enlarge Hudson Yards, New New York Towers For Manhattan - commercial office space © Visualhouse/Related |
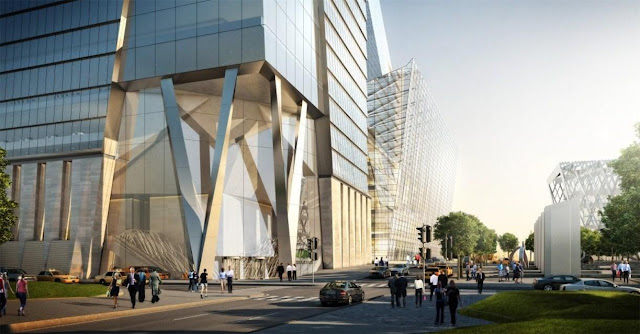 |
| Click to enlarge Hudson Yards, New New York Towers For Manhattan - commercial office space © Visualhouse/Related |
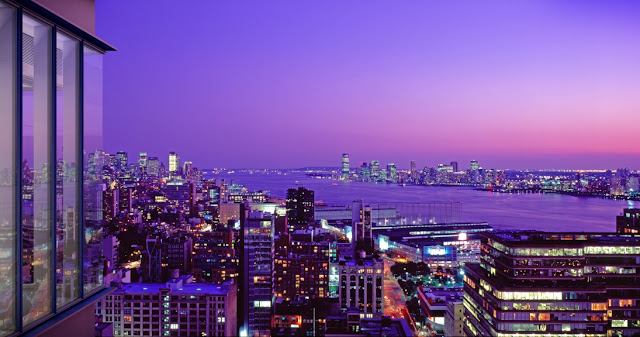 |
| Click to enlarge Hudson Yards, New New York Towers For Manhattan - commercial office space © Visualhouse/Related |
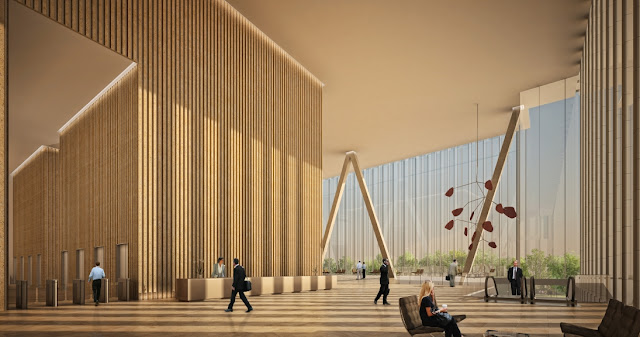 |
| Click to enlarge Hudson Yards, New New York Towers For Manhattan - commercial office space © Visualhouse/Related |
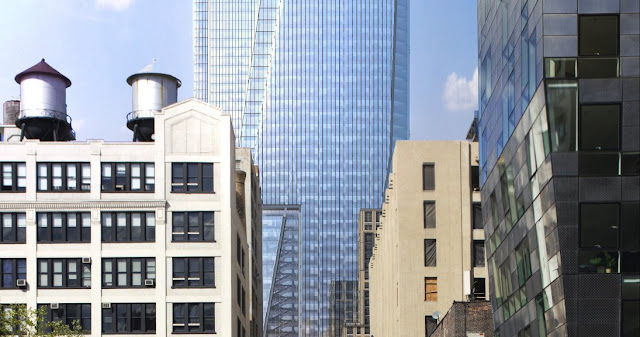 |
| Click to enlarge Hudson Yards, New New York Towers For Manhattan - commercial office space © Visualhouse/Related |
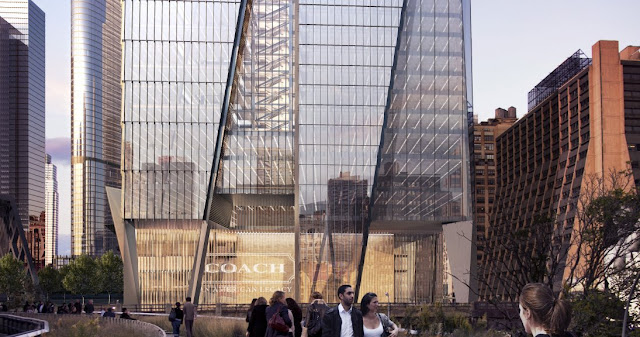 |
| Click to enlarge Hudson Yards, New New York Towers For Manhattan - commercial office space © Visualhouse/Related |
 |
| Click to enlarge Hudson Yards, New New York Towers For Manhattan - commercial office space © Visualhouse/Related |
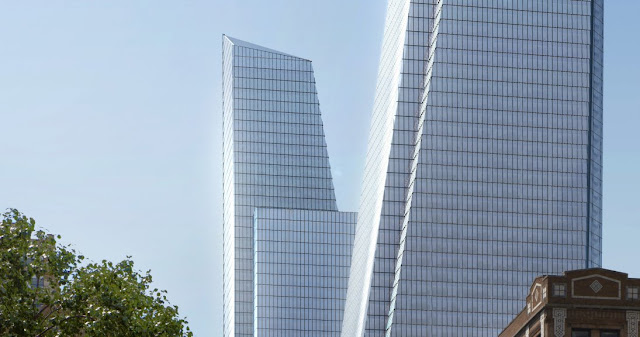 |
| Click to enlarge Hudson Yards, New New York Towers For Manhattan - commercial office space © Visualhouse/Related |
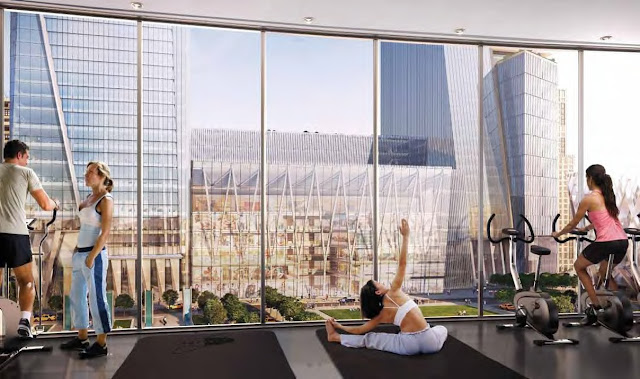 |
| Click to enlarge Hudson Yards, New New York Towers For Manhattan - urban residences © Visualhouse/Related |
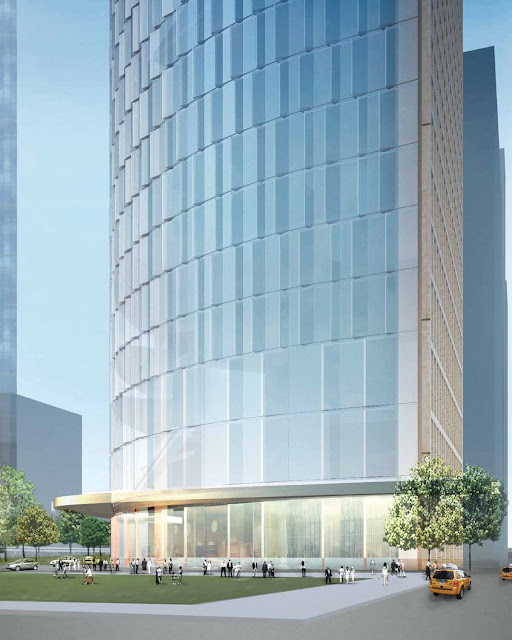 |
| Click to enlarge Hudson Yards, New New York Towers For Manhattan - urban residences © Visualhouse/Related |
All info from Hudson Yards website.


