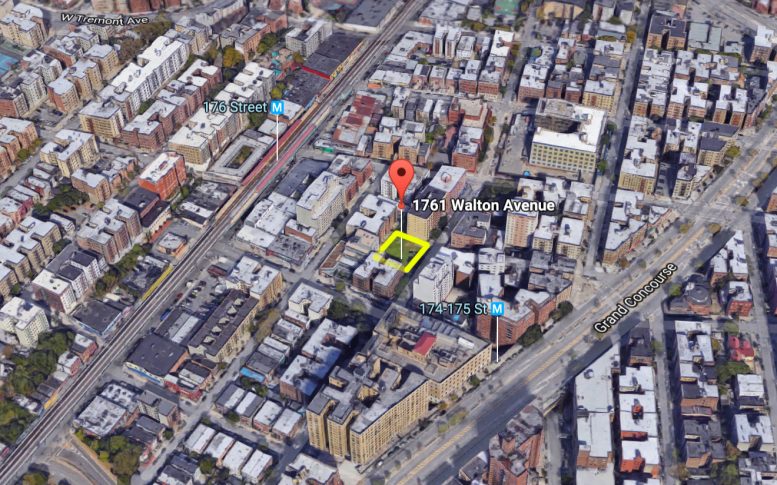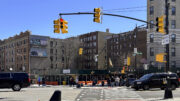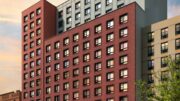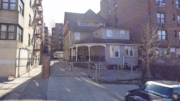In between the 4 train’s 176th Street stop and the B and D trains’ stop at 174-175th St Station, in the Bronx’s Mount Hope neighborhood, new building applications have been filed for a sizable project that will have a total construction area of almost 110,000 square feet. That will be divided between a community facility component of 8,479 square feet, to be used by a basketball court and gymnasium on the ground floor, and 88,996 square feet of residential space, to be split between 103 units. With an average unit size of about 850 square feet, rentals are likely. The structure will rise 14 floors in all, and Aufgang Architects is designing, while Procida Companies is the developer.
Subscribe to YIMBY’s daily e-mail
Follow YIMBYgram for real-time photo updates
Like YIMBY on Facebook
Follow YIMBY’s Twitter for the latest in YIMBYnews






Hello. (It’s me)