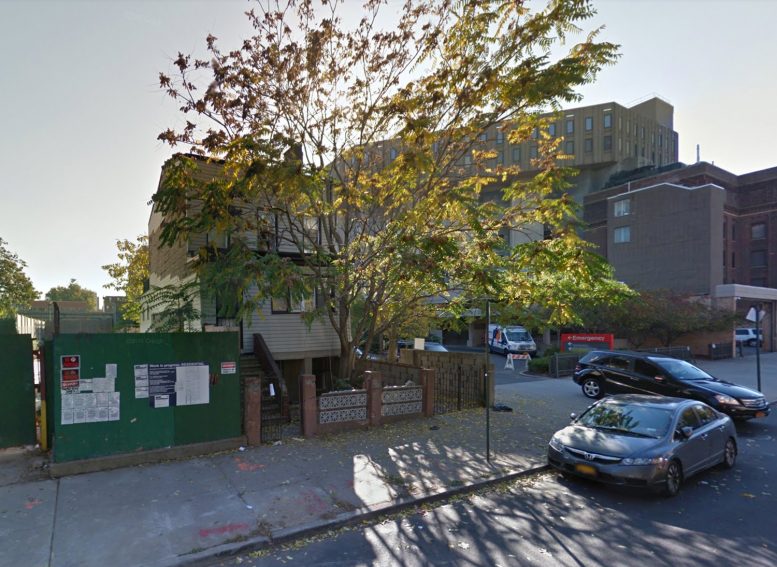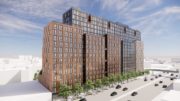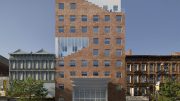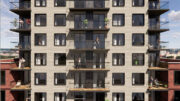Permits have been filed by an anonymous LLC for a nine-story residential building at 514 Herkimer Street, in Bedford-Stuyvesant, Brooklyn. The site is right next to the large, eight-story Interfaith Medical Center complex. The Kingston-Throop Avenue Subway Station is four blocks away, serviced by the A and C trains.
The 91-foot tall structure will yield 12,670 square feet of residential space, which will be divided among 16 apartments. The average unit will be 792 square feet apiece. The project will provide eight parking spaces for tenants, along with a lobby and fitness center. Two apartments will occupy each floor from the second to the ninth.
IMC Architecture DPC will be responsible for the design.
Demolition permits have been filed in early November. The estimated completion date has not been announced.
Subscribe to YIMBY’s daily e-mail
Follow YIMBYgram for real-time photo updates
Like YIMBY on Facebook
Follow YIMBY’s Twitter for the latest in YIMBYnews






Please pardon me for using your space: Thank you Andrew Nelson.