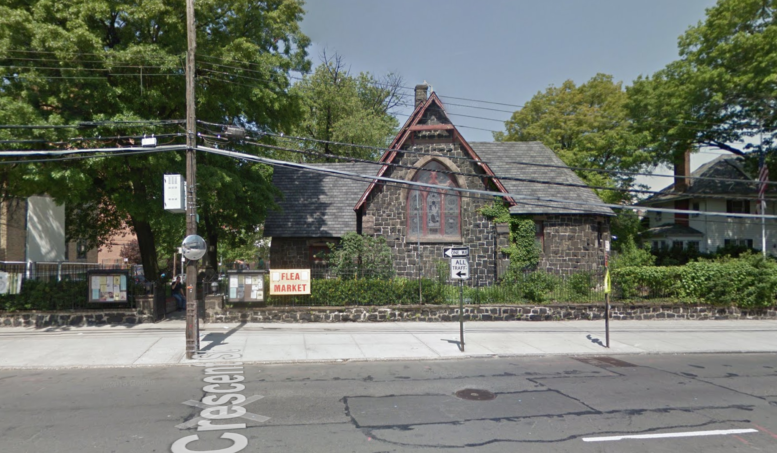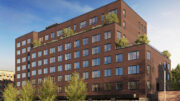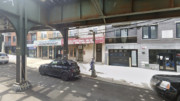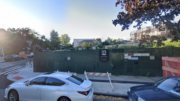Permits have been filed a seven-story mixed-use community facility at 30-14 Crescent Street, in Astoria, Queens. The site is six blocks away from the 30th Avenue Subway Station, serviced by the N and W trains. The Church of the Redeemer is responsible for the development. The proposal is on the site of their existing facility, built in 1866.
It is unclear if the building will be demolished or not, or if it will be integrated into the new structure. The Church website contains no announcement regarding the project.
The 70-foot tall facility will yield 108,300 square feet of space. The only space specified for the church is office space on a portion of the first floor. Medical facilities populate the rest of the building.
JWC Architect Engineer will be responsible for the design.
Demolition permits have not been filed, and the estimated completion date has not been announced.
Subscribe to YIMBY’s daily e-mail
Follow YIMBYgram for real-time photo updates
Like YIMBY on Facebook
Follow YIMBY’s Twitter for the latest in YIMBYnews






Please pardon me for using your space: Appear on details of a seven-story mixed-use, and a building appears on development. (Hello YIMBY)