Permits have been filed for a nine-story mixed-use building at 39-14 114th Street in the North Corona neighborhood of Queens. The site is right on the edge of the Citi Field station area, and a few blocks North of the expansive Flushing Meadows Corona Park. The 111th Street Subway Station is two blocks away, serviced by the 7 trains. Eight blocks away is Flushing Bay Promenade. King’s Empire Group LLC will be responsible for the development.
The 99-foot tall structure will yield 51,400 square feet of space, with 19,280 square feet of residential space, 19,100 square feet of commercial-hotel space, and 4,650 square feet of medical offices on the ground and second floor. 26 apartments will be created, averaging 742 square feet apiece, indicating rentals.
Valet Parking will be available, with capacity for 27 vehicles in the cellar. The 24-key hotel will occupy the third and fourth floors, with apartments occupying the remaining floors above.
Lam & Lam Engineering will be responsible for the design.
The same team had proposed a nearly identical project in 2012 for the site, but that ideation was never realized.
The site is currently being used as a parking lot. The estimated completion date has not been announced.
Subscribe to YIMBY’s daily e-mail
Follow YIMBYgram for real-time photo updates
Like YIMBY on Facebook
Follow YIMBY’s Twitter for the latest in YIMBYnews

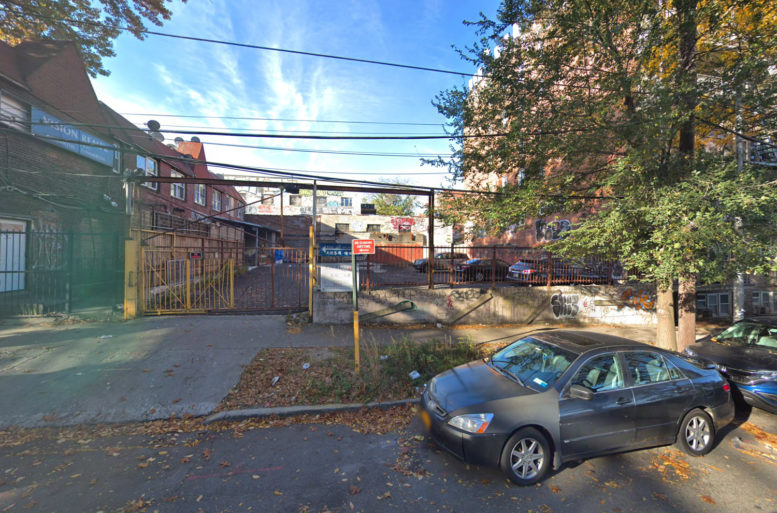
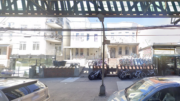
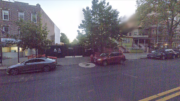
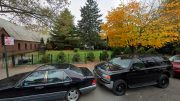
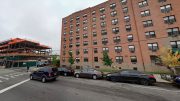
Gungy looking block, note all the graffiti.