Just over a year ago, YIMBY reported that Related’s Fifteen Hudson Yards had reached its eighth floor. The tower had begun its upward journey to a marketing count of 88 levels, and now, it has officially reached its pinnacle, 910 feet above the streets down below.
The tower now extends fifteen feet higher than 10 Hudson Yards, the first major building to be completed in the district in 2016. 15 Hudson Yards will create 285 new condominiums, as well as 106 affordable housing units in its lower floors.
The Diller Scofidio + Renfro and Rockwell Group-designed tower also includes the distinctive Culture Shed, expected to become a coveted event space. Related Companies and Oxford Properties Group are responsible for the development. Ismael Leyva Architects are the architects of record.
Now that the tower is topped out, we do get a better look at how the curved four-leaf-clover top appears from the ground. While it would be improper to judge without the façade being fully installed, the indentations have certainly become more pronounced as the superstructure has reached its uppermost floors.
This steady progress means the tower is very likely to begin occupancy by the end of the year, as expected.
Subscribe to YIMBY’s daily e-mail
Follow YIMBYgram for real-time photo updates
Like YIMBY on Facebook
Follow YIMBY’s Twitter for the latest in YIMBYnews


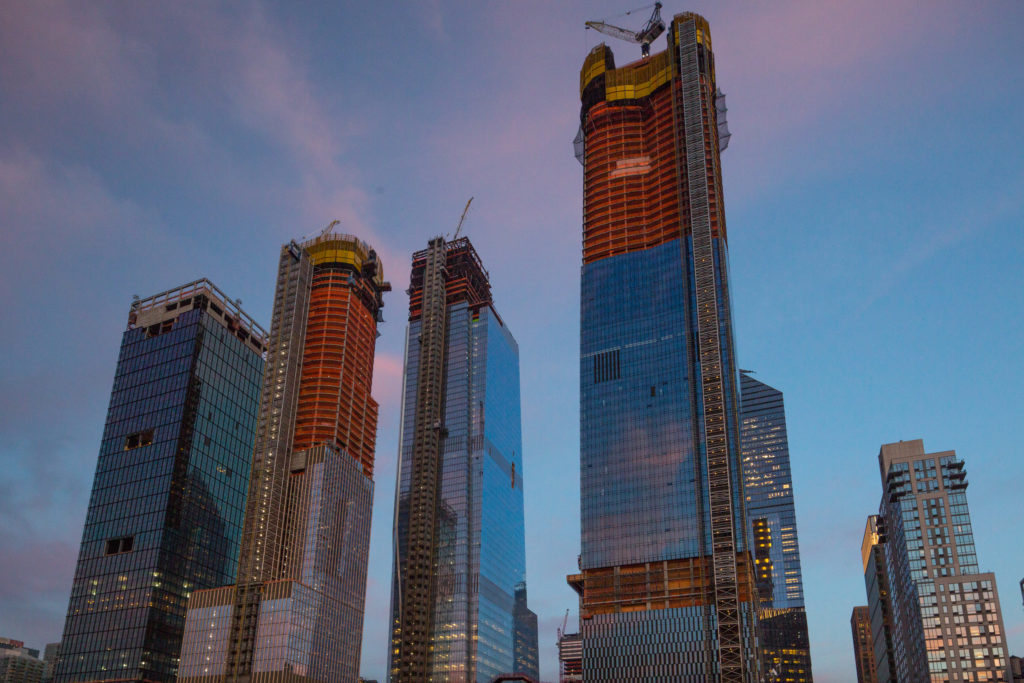
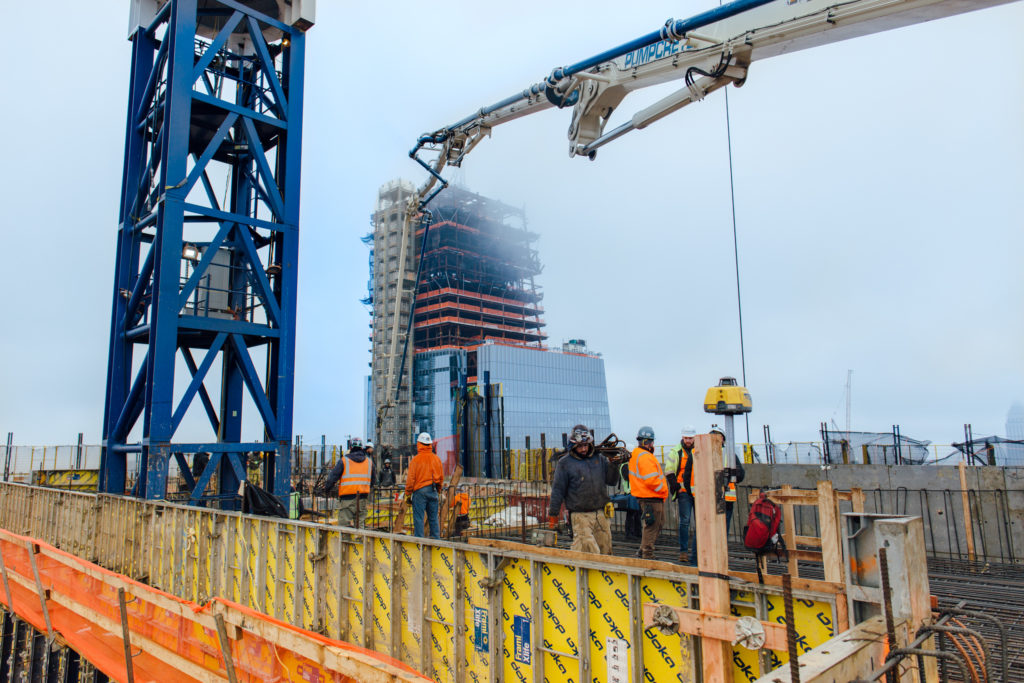
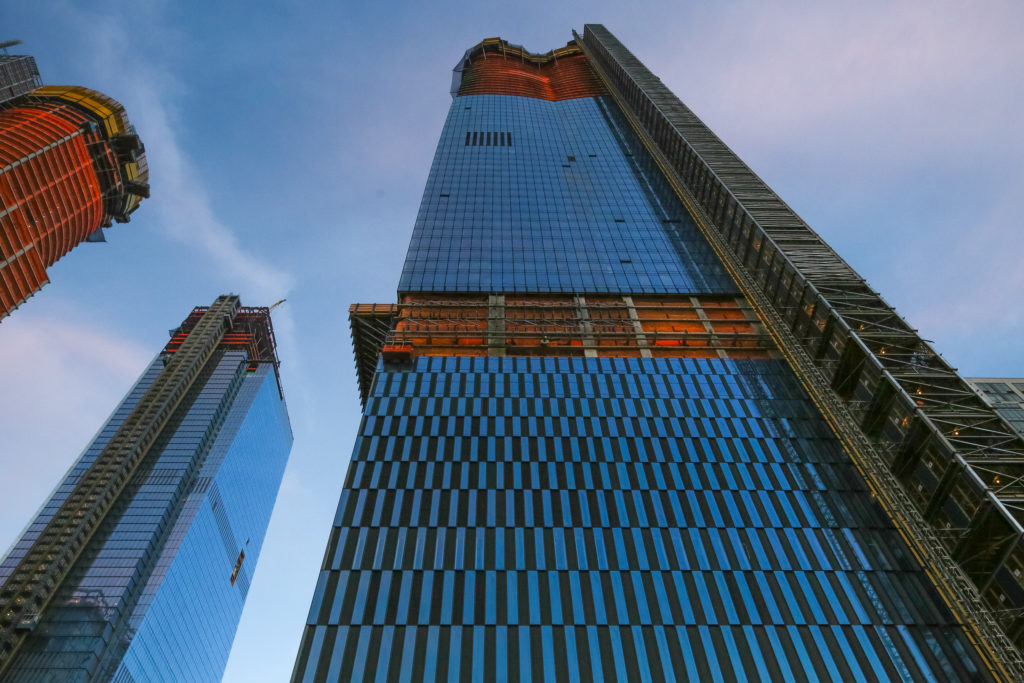
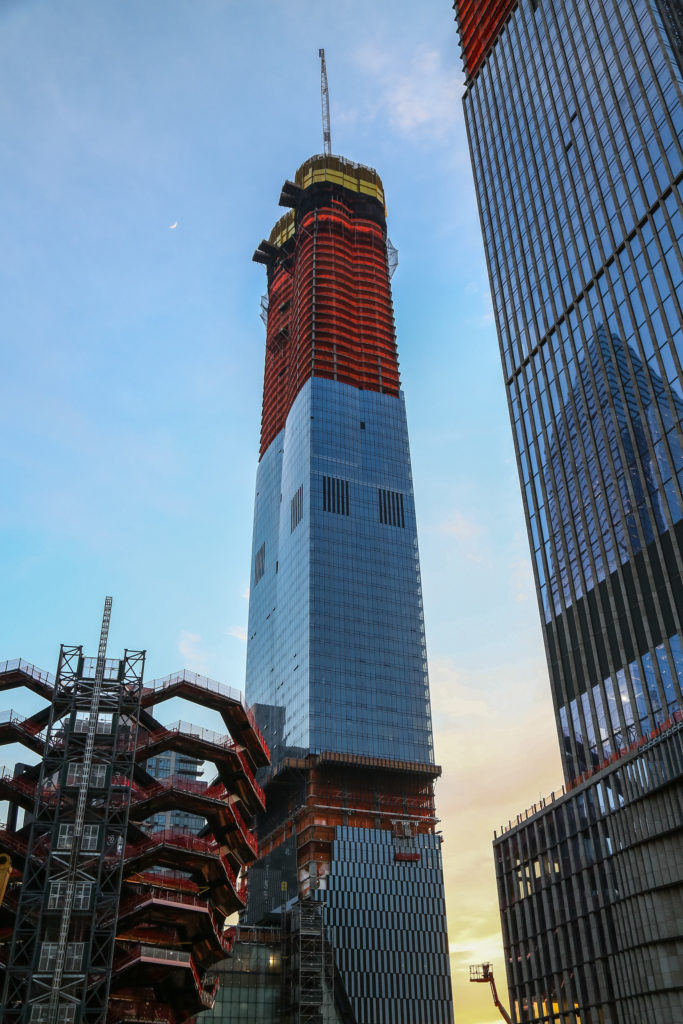
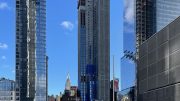
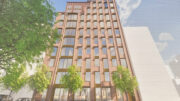
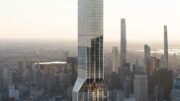

Please pardon me for using your space: New beautiful on power.
I have a question. Won’t the illuminated top of 10 Hudson make it feel like daytime all the time, as the lights are so bright and the buildings are so close to earth other. The lights on top of 10 Hudson Yards are on all night.
I do not understand something – 15 Hudson Yards is marketed at 88 stories and tops out at 910 feet. Just across town is One Vanderbilt – it will be 58 stories, but will top out at over 1400 feet. 15 Hudson Yards has over 30 more floors, but comes I’m nearly 500 feet shorter than One Vanderbilt. I don’t understand the huge height differences. Also I live nearby and the 88 story 15 Hudson Yards is completely obstructed by the 51 story office tower 2 buildings up the street from it.
Residential buildings have lower height per floor than office towers, also it’s pinnacle, on One Vanderbilt it’s an 100 feet tall antenna over it’s rooftop at 1301, what’s a crown covered mechanical roof bulkhead, elevators shaft, water tank, and his actual top floor, 58th, is on 1020 feet. Same like top office floor of WTC, at 1278 feet, his rooftop at 1368 feet, and antenna make up to total 1776 feet. Same as “supertall” NYT Building, 52 floors, 728 feet a rooftop and metal stick on top of it, making total 1052 feet. Btw Chrysler Building, 926 feet and spire making up to total 1052 feet also!!!
55 Hudson Yards, is 51 floors and 779 feet tall to rooftop. 30 Hudson Yards will be about 68 actual floors built, but counted as 92 story, and is almost 1300 feet tall!!!
Lastly, according to Skyscrapers.com data, 15 Hudson Yards is actually 72 floors, but marketing as 88 story building. Office towers usually marketing as floors as they have to built in, like BoA Tower, 54 story tower, marketing the same as “One Bryant Park”. NYT Building across Port Authority Bus Terminal, is 52 story, as it’s actually have, while residential buildings counts different floors for marketing purposes. Generally, 800 feet tower should marketing as “80 story”, even actual amount of floors maybe 70. Central Park Tower, 130 floors as marketing, but only 98(?) will be actually have been constructed, rooftop at 1550 feet, and even they said the antenna is scraped on their plans, but if it will be built on the roof, then it might be as tall as 1775 feet. And anyway, by her rooftop, this Central Park Tower will have a tallest roof at 1550 feet, making height of WTC like a shy!!!
Paul, there are a number reasons for this discrepancy in heights. 15 Hudson Yards is a residential building, a type which has lower floor to ceiling ratios than office/commercial buildings. An office building tends to have a pretentious and high lobby – a type where the first tenant floor may be located 100 feet above lobby floor level. So too, at the top. One Vanderbilt is topped by substantially large “boxes” containing HVAC equipment. These add a greatly to the height. Then, of course, One Vanderbilt will be topped by a large decorative spike (not unlike the Chrysler Building) which will really lift the height total by hundreds of feet. I hope this helps.