New renderings are out for the proposed three-story mixed-use building at 82 John Street, in DUMBO, Brooklyn. The project has taken a turn for the conservative, stripping the façade of the proposed hot dipped galvanized steel, replacing it with a grey matte-glazed brick. The site is five blocks away from the York Street subway station, serviced by the F trains.
The 63-foot tall height of the building and spacing of windows will match its immediate neighbor, 84-86 John Street. The structure would create 4 residential units, with office space in the basement, which is likely to be used by Formactiv Architecture, who is also responsible for the proposed design. Parking will be included on the ground floor.
An estimated completion date has not been announced, though construction will begin soon if the LPC approves. The hearing is scheduled for later today.
Subscribe to YIMBY’s daily e-mail
Follow YIMBYgram for real-time photo updates
Like YIMBY on Facebook
Follow YIMBY’s Twitter for the latest in YIMBYnews

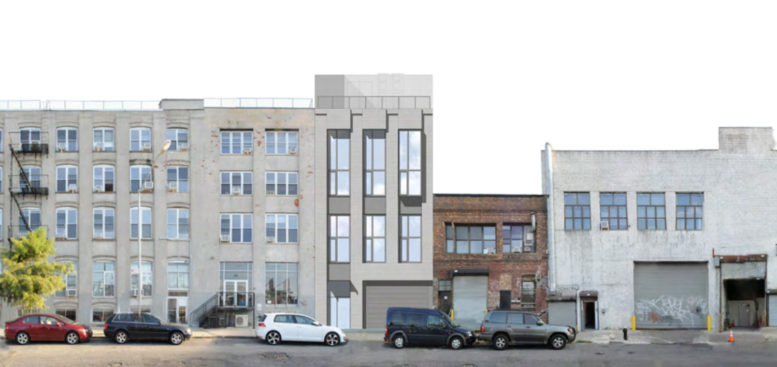
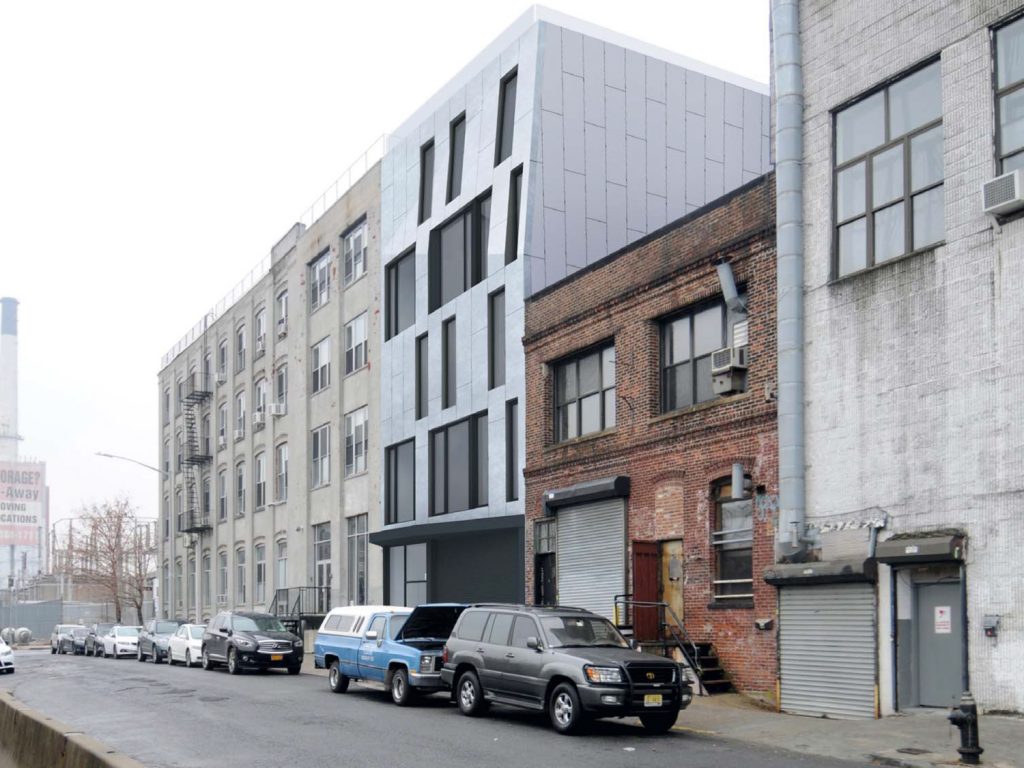
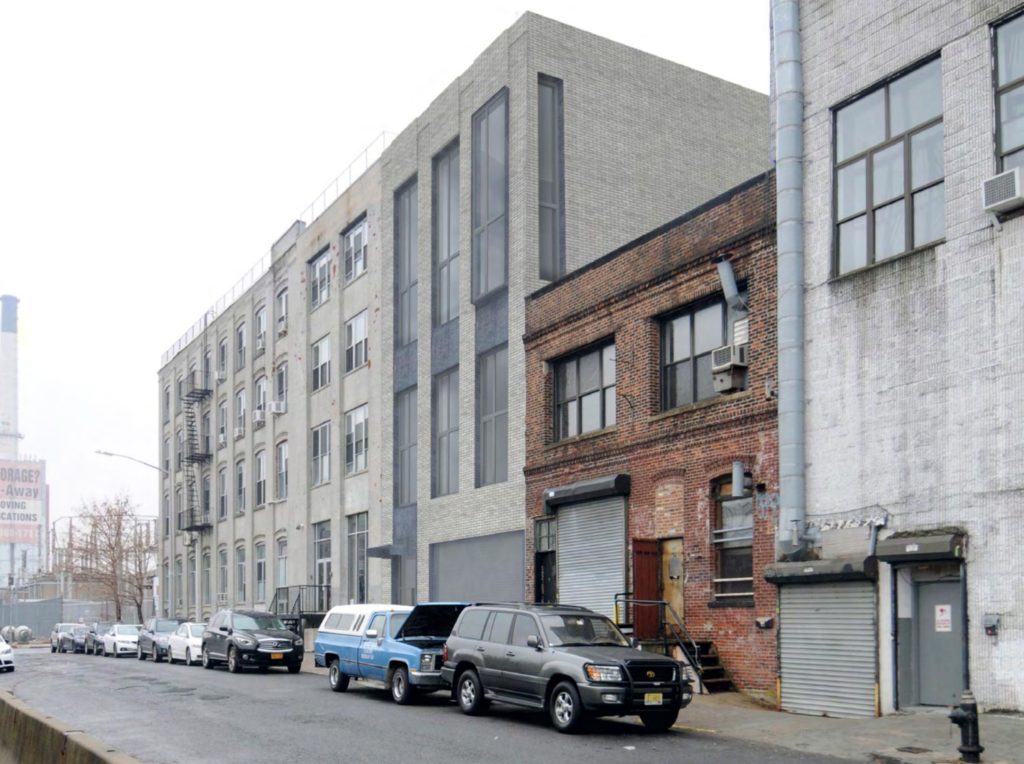
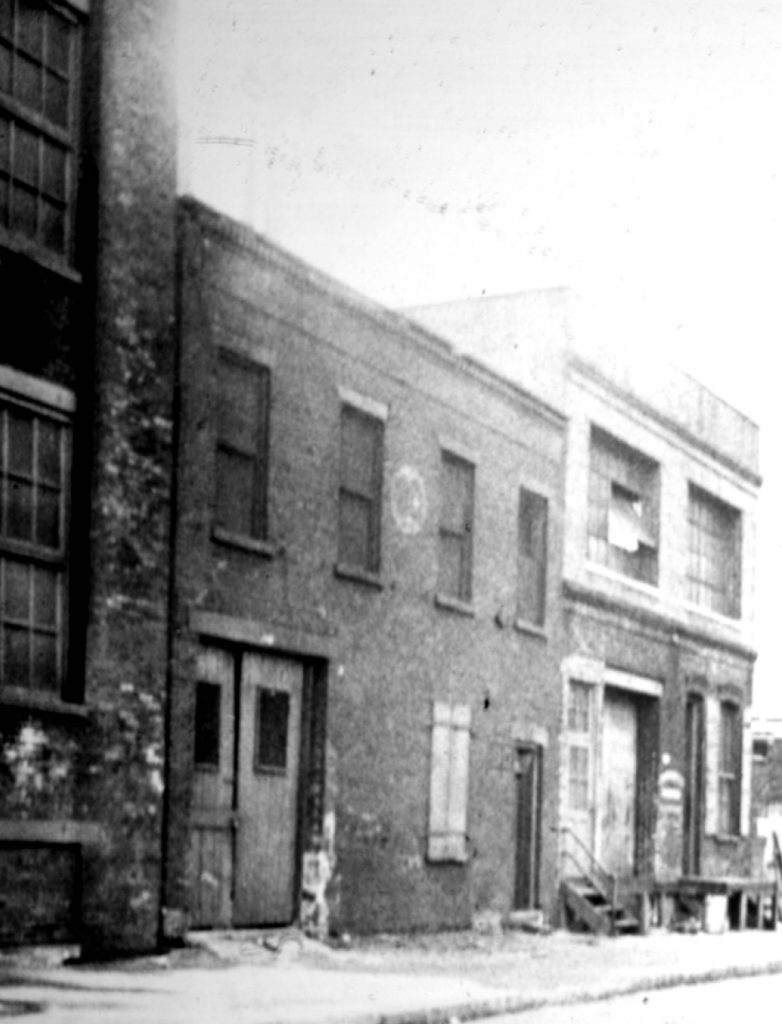
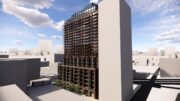

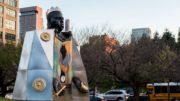
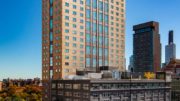
Please pardon me for using your space: Latest in the best appear to me and. (You?)