A rendering has been released for the proposed building at 2065-2067 Ryer Avenue, in the Fordham Heights neighborhood of The Bronx. The structure will command a significant presence in the up-and-coming neighborhood. It will be the tallest building on a block otherwise occupied by three and four-story apartment blocks. That said, the immediate surrounding area is filled with buildings of similar height, such as the one depicted in the right corner of the rendering. UA Builders Group is responsible for the development.
Mount Vernon-based Badaly Architect will be responsible for the design. The façade will be made of an arrangement of colored bricks. The base-color matches the covers for the PTAC air conditioning units.
When we last reported on the project, the twelve-story residential building was expected to yield nearly 90,000 square feet for residential use. The developer has informed us that 2061 Ryer Avenue was recently acquired too, allowing the project to increase its footprint, which will now total 101,890 square feet of new space. The same number of units will be included, averaging 760 square feet apiece, indicating rentals.
The project is situated six blocks away from Jerome Avenue, where new development is sprouting up to make use of the rezoning measure.
Demolition permits have been filed for all sites. The estimated completion date has not been announced.
Subscribe to YIMBY’s daily e-mail
Follow YIMBYgram for real-time photo updates
Like YIMBY on Facebook
Follow YIMBY’s Twitter for the latest in YIMBYnews

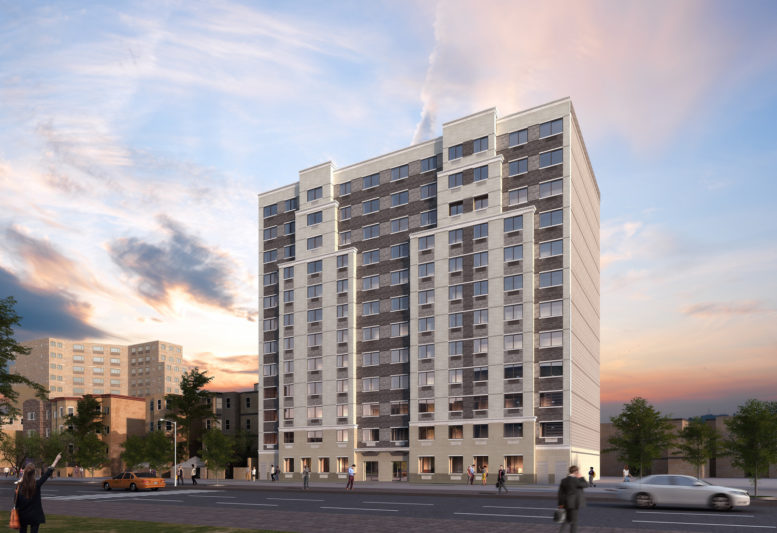
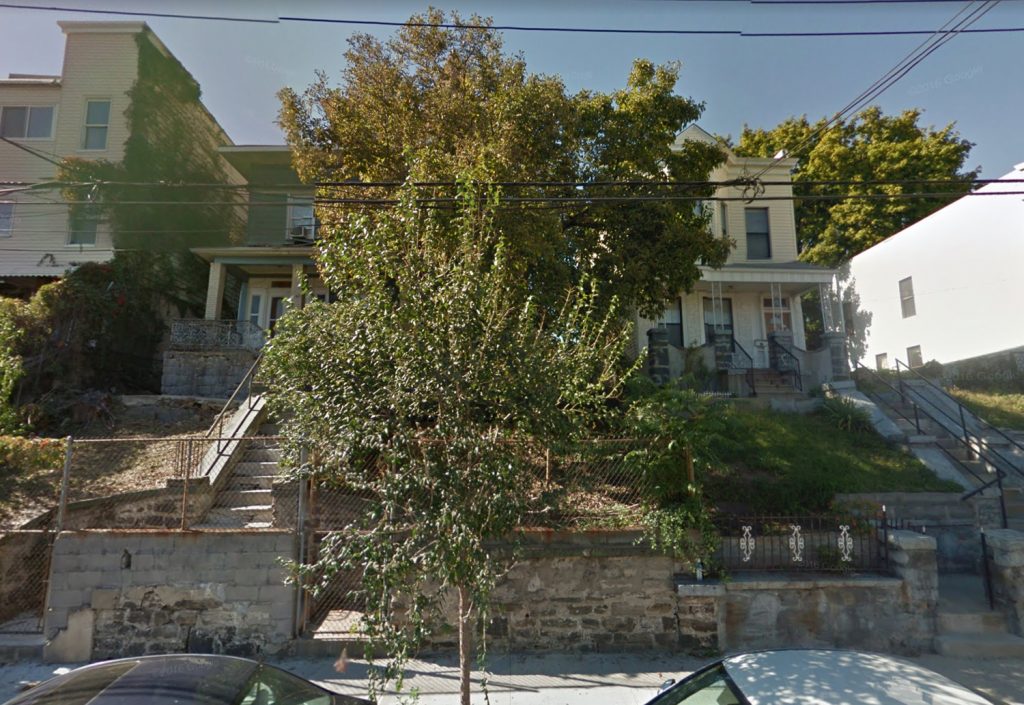
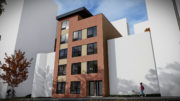
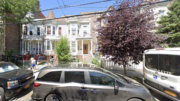
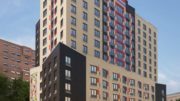
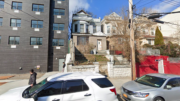
Is it affordable or market-rate?
Badaly Architect really lives up to its name. This design is a joke, right?
I like this design compared to their other buildings.
How can I apply
When and where will applications be available?